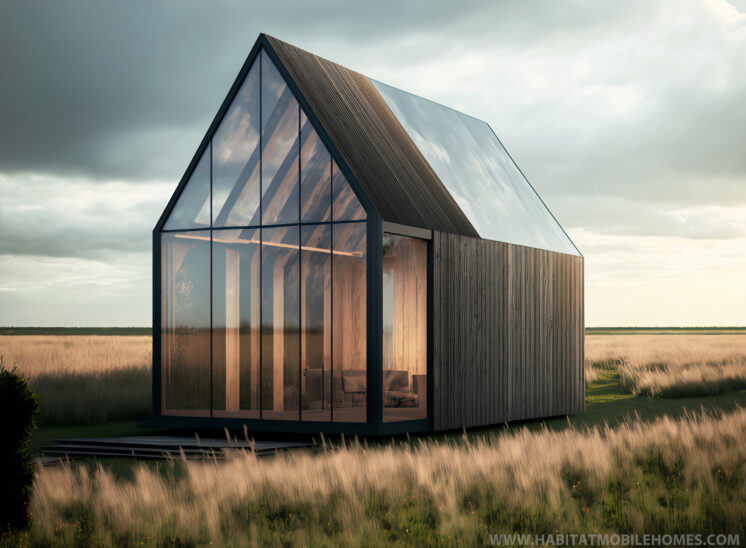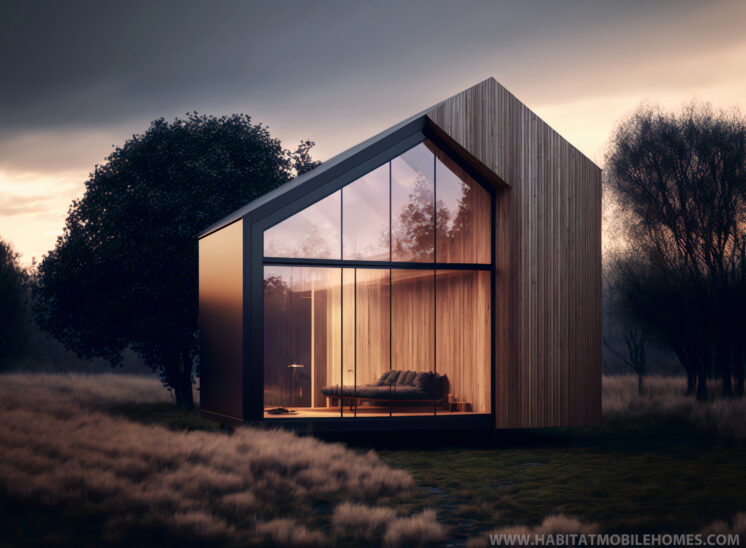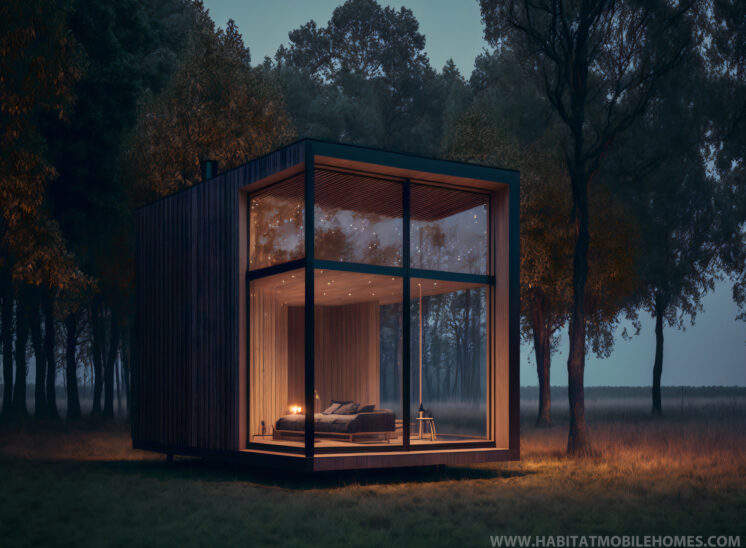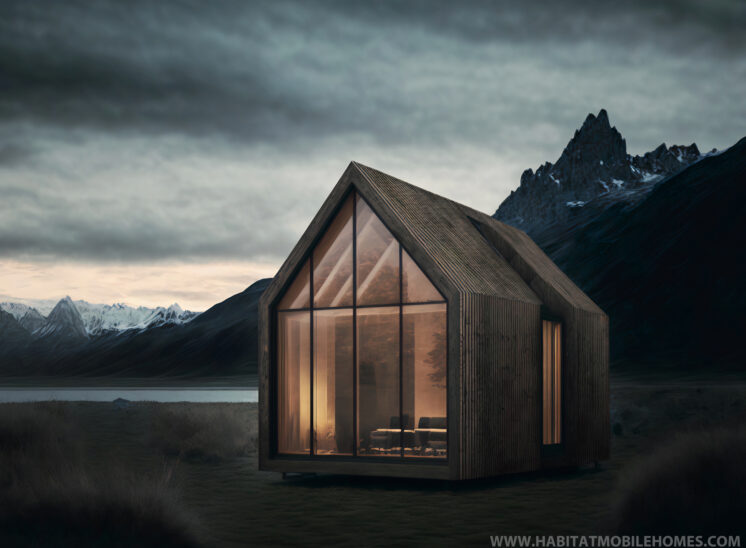New Designs - Minimal Modern Designs with TIMBER CLADDING
Please Explore are Latest Design Concepts. Are you looking for the latest trends in mobile home design? If so, you’ve come to the right place! We are proud to present our newest collection of concepts and designs that will revolutionize the way people think about mobile homes. Our team has worked tirelessly to create innovative solutions that bring together form and function, allowing homeowners to maximise their space while still enjoying modern design.
We understand that when it comes to designing a mobile home, there are many different factors to consider. That’s why we offer a wide range of options so you can find the right design concept for your needs. In this, our latest collection, we’ll be exploring some of our most innovating mobile home design concepts for this year. Click on the image links above to learn more!
Understanding the Rules for Mobile Homes and Static Caravans in the UK
For many people in the UK, a mobile home or static caravan can be a great option for a low-cost, flexible living space. However, it's important to be aware of the rules and regulations surrounding these structures before you make a decision to install one in your garden.
There are three key factors that will determine whether or not you need planning permission to site a caravan in your garden. Firstly, the caravan must be located within the curtilage of a dwelling house - in other words, in the garden or on the driveway, and not on surrounding land or paddock. This requirement was established in the 1990 case of James v Secretary of State for the Environment, which identified three criteria for determining whether land is within the curtilage of a building: physical layout, ownership (past and present), and use or function (past and present).
Secondly, the caravan itself must conform to the legal definition of a 'caravan', as set out in the Caravans Sites and Control of Development Acts 1960 and Associated Articles. This means that it must be designed and constructed for the purpose of being lived in, and must be transportable by road.
Finally, the use of the caravan must be incidental to the use of the house. In other words, it must be used in conjunction with the house by members of the household, family, or guests. There are four accepted 'incidental' tests that are used to determine whether a caravan meets this requirement. These are:
- The relationship between the respective occupants
- The relative size of the house, its garden, and the caravan
- The relative scale of accommodation in the caravan and the house
- The degree to which the caravan is functionally connected to and subordinate to the use of the dwelling house
It's worth noting that even if your caravan meets all of these criteria, there may be other local restrictions or regulations that you need to be aware of. For example, some local councils may have specific rules around the placement of caravans or the size and type of structure that is allowed.
Overall, while the rules and regulations surrounding mobile homes and static caravans in the UK can be complex, taking the time to understand them is an important step in ensuring that you can make the most of this versatile and affordable housing option.
Understanding UK Planning Laws for Garden Outbuildings and Permitted Development Rights
Outbuildings such as sheds, garages, and other structures are often a practical addition to any home. If you're a homeowner in the UK, you may be wondering whether you need planning permission to construct an outbuilding in your garden. The good news is that, in many cases, outbuildings are considered "permitted development," which means you won't need to apply for planning permission.
However, there are certain limits and conditions you need to adhere to. For instance, outbuildings can't be placed in front of the main elevation of your home. They also need to be single-story structures with a maximum height of four meters, or three meters for other types of roofs. Additionally, any building or enclosure within two meters of the boundary of your property cannot exceed a maximum height of 2.5 meters. Verandas, balconies, or raised platforms that are higher than 0.3 meters are also not permitted.
When it comes to the area of land around your home, no more than half the space can be taken up by outbuildings or other structures. If you live in designated areas like National Parks, the Broads, Areas of Outstanding Natural Beauty, and World Heritage Sites, you'll need to limit any structures that are more than 20 meters from your home to 10 square meters. Finally, if your property is located on designated land or is a listed building, you will need to apply for planning permission.
While these rules may seem strict, they're in place to ensure that any outbuildings are in keeping with the overall aesthetic of the area and won't cause undue disturbance to your neighbors. By adhering to these guidelines, you can build a practical and functional outbuilding in your garden without needing to worry about getting planning permission.




