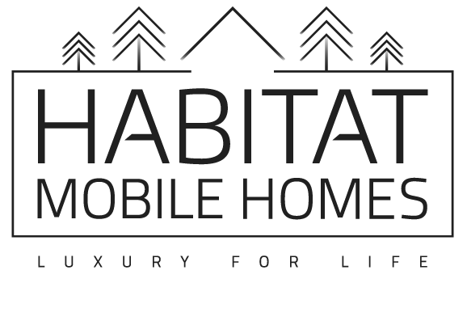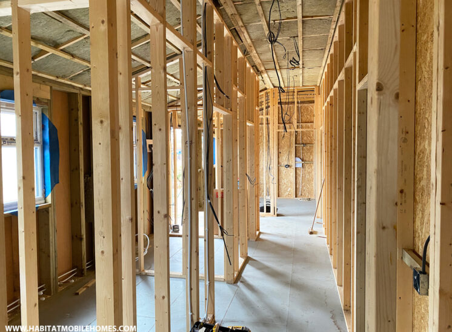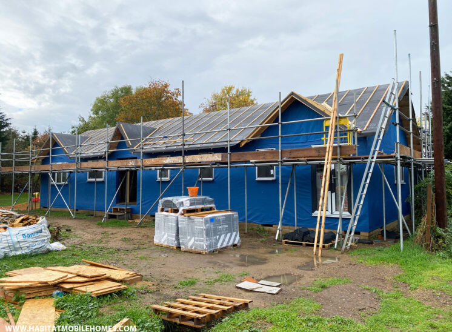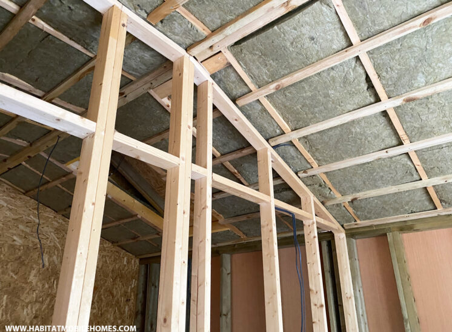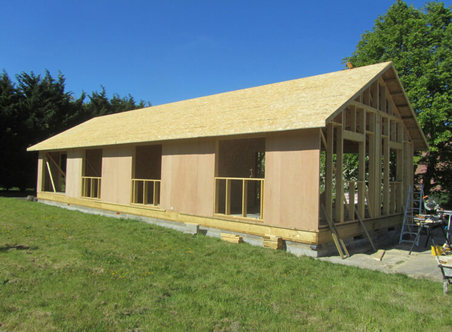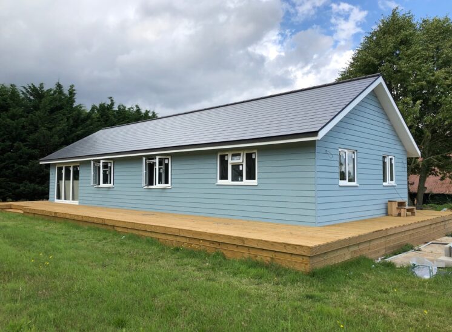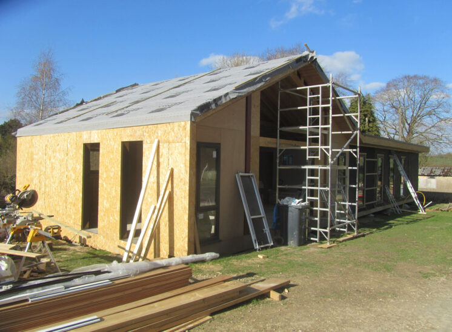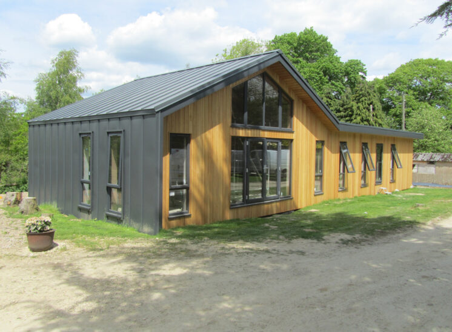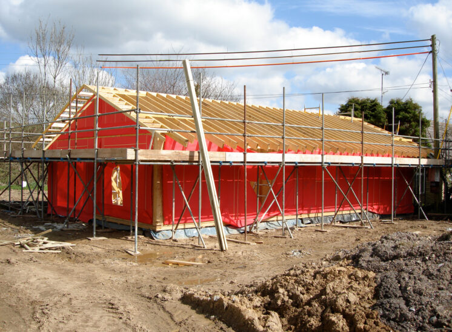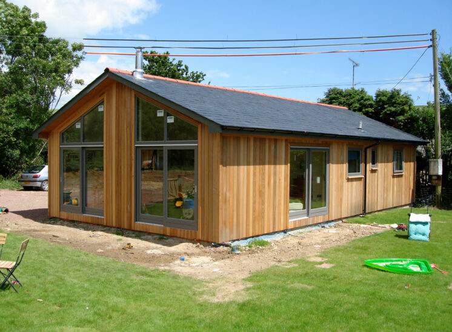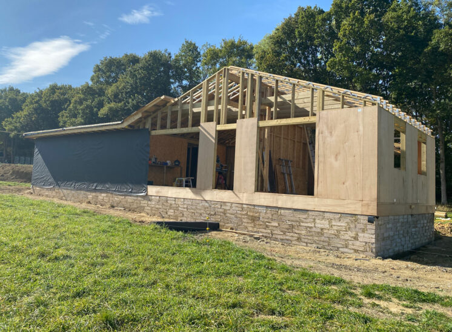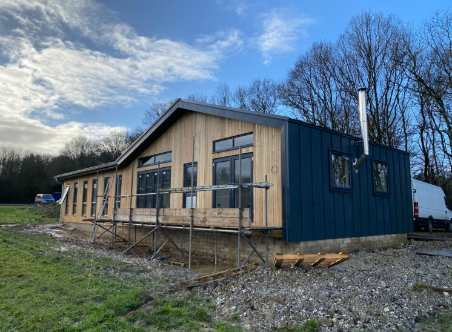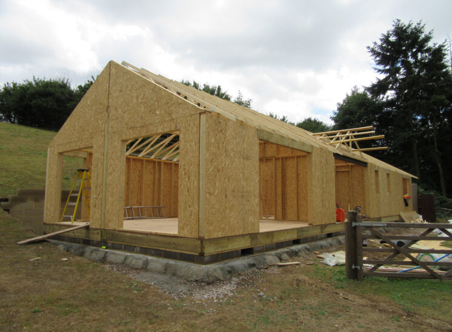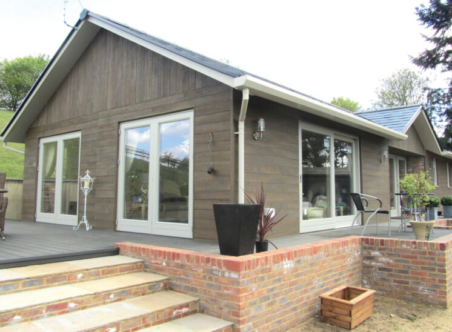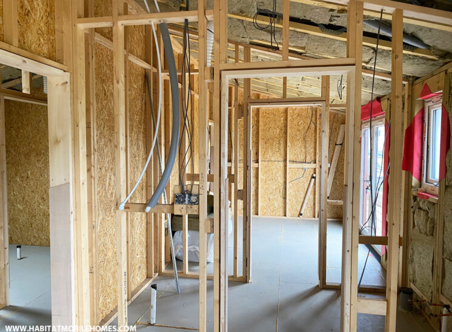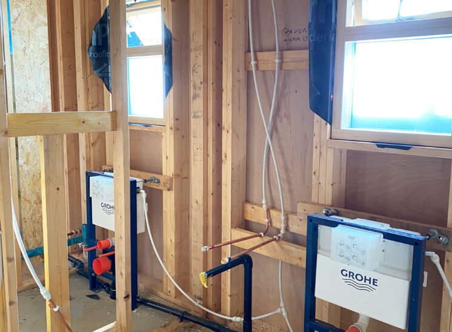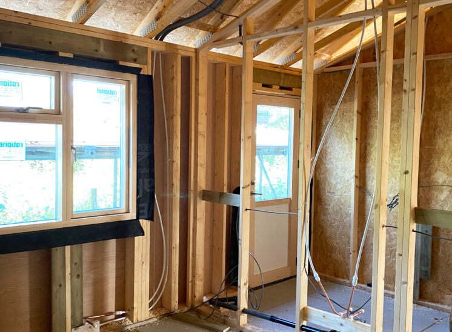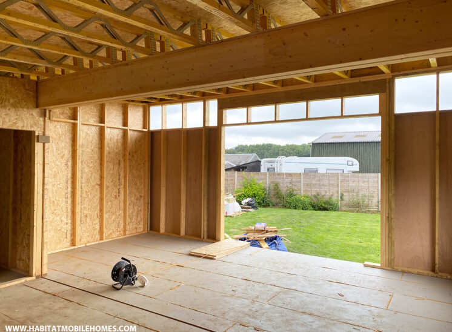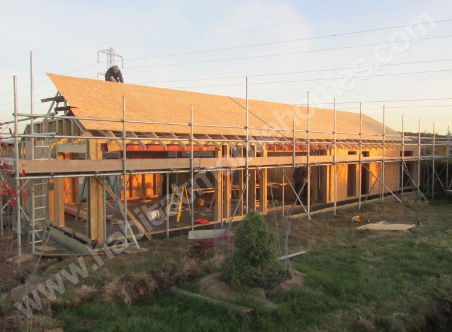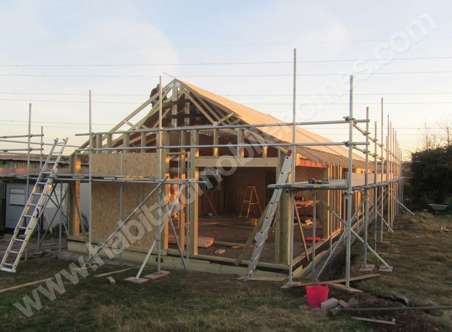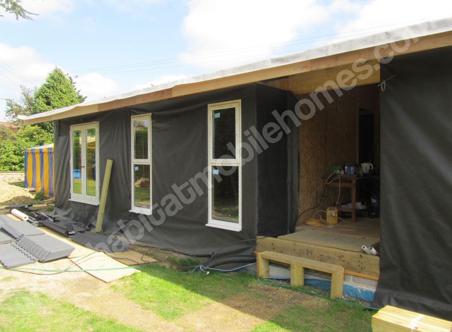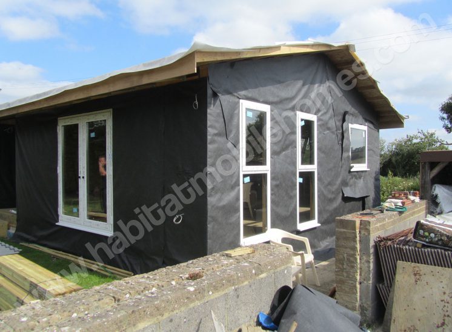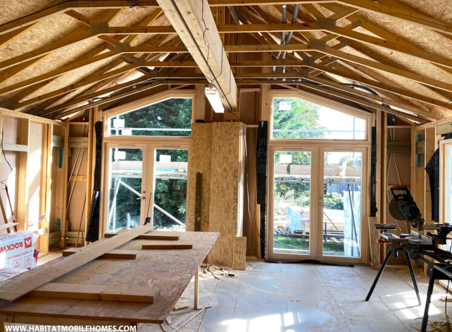SELF BUILD / PROJECT MANAGEMENT OPTIONS.
We have always been committed to providing low-cost kit build packages for self builders and developers. We understand that many of our customers are looking for a cost-effective solution that allows them to take control of their own building process. That's why we offer a range of services that cater to the needs of self builders and developers.
Our process begins with the design, engineering, and legal report, which helps to ensure that your home is structurally sound and compliant with all relevant laws and regulations. From there, we manufacture and assemble the timber frame on site, including all internal walls. We also supply and fit insulation to help ensure that your home is energy efficient and comfortable to live in.
After the timber frame is complete, you have the option to take over the building process by managing local trades for the external finish, cladding, windows, roofing, soffit and fascia, rainwater goods, and other elements of the build. Alternatively, you can choose to undertake these tasks yourself if you are a skilled DIYer.
No matter which option you choose, we are here to support you every step of the way. We offer a range of services and resources to help you build the home of your dreams, whether you're a seasoned self builder or new to the process. Contact us today to learn more.
What we do:
- Design, Engineering and Legal Report.
- Manufacture and assemble onsite the timber frame including all internal walls.
- Supply and Fit Insulation.
What you do: (manage local trades for…)
- External Finish, Cladding, Windows Roof, Soffit + fascia, Rainwater goods.
- Plasterboard and skim.
- 1st and 2nd Fix Plumbing and Electrics.
- Decorating.
- Internal Carpentry; Kitchen, Doors + Skirting, Floor Finish.
Our team of experts has years of experience in the industry, and we are always happy to share our knowledge and expertise with our customers. Whether you need advice on the best way to approach your self build project or simply have questions about the process, we are here to help. If you are considering a self build, we encourage you to contact us today to discuss your options. We will be happy to provide you with all the information you need to make an informed decision about your project. Whether you choose to work with us from start to finish or just want to discuss the possibility of self building, we are here to support you every step of the way. So don't hesitate to reach out and get started on creating the mobile home of your dreams.
TIMBER FRAME 'Wind-and-Water Tight'
We always manufacture and fully assemble the timber frame structure and leave at a stage ready to take finishes.
-
External Walls are wrapped in breather membrane.
-
Roof is felted and temporary batten.
-
All internal walls fitted.
-
Floor is boarded and 'ready to take carpet'
-
Insulation if fitted to the floor, fitted to Ceilings and supply only for walls.
We specialise in kit builds, which are perfect for self builders and developers who are looking for low cost build packages. We deliver and erect the structural frame of the build, and we also supply insulation. Self Build Kits allows you to keep our build costs low, while still providing a high quality product. We look forward to continuing to serve the self builder and developer community.
Everything You Need to Know about Low-Cost Kit Builds for Self Builders & Developers
Are you a self builder or developer looking for an affordable and reliable way to build your dream home? If so, you’ve come to the right place! At Habitat Mobile Homes Ltd, we specialise in low-cost kit builds that are perfect for self builders and developers. We provide everything you need to get started on your project, from design and engineering services to the manufacture and assembly of the timber frame onsite. Let’s take a look at what we can do for you.
What We Do
We provide a comprehensive design, engineering, and legal report service so that all of your needs are met. This includes designing the structure of your building based on local regulations as well as calculating how much timber is needed for the job. We also manufacture and fully assemble the timber frame (including all internal walls) onsite so that it is ready when we arrive. In addition, we can supply and fit insulation at your request.
What You Do
Once the timber frame has been assembled, there are still some steps needed before construction is complete. This includes having local subcontractors finish external elements such as cladding, windows, roofing, soffit + fascia, and rainwater goods; plasterboarding and skimming; plumbing and electrics; decorating; and carpentry work such as flooring and stairs installation. All of these processes can be managed by yourself if you have sufficient knowledge in those areas or project management skills if not.
We understand that every self builder or developer has different needs when it comes to constructing their dream home or development project. That’s why we offer customisable low-cost kits that provide all of the materials required for their individual projects while also taking into account any additional requirements they may have along the way. If you’re interested in learning more about our unique approach to low-cost kit builds, please don't hesitate to contact us today! We look forward to helping make your dreams a reality!
GENERAL TIMBER FRAME SPECIFICATION
| CARAVAN MOBILITY |
| Lifting Straps Ready Fitted as Per Engineers Requirements |
| External Lifting Points as Per Engineers Requirements |
| Wheels - as Per Engineers Requirements |
| TIMBER CHASSIS WITH INTEGRATED FLOOR |
| Damp Proof Membrane (DCP) 20 x 240mm Below Ring Beam |
| 90 x 225 mm* Glue Laminated Timber Ring Beam |
| 45 x 195 mm* Metal Web Joists 600mm Centers |
| 9 mm Chipboard (OSB) or Ply Boarding to Underside of Flooring Cassette |
| 22 mm Chipboard (MR.) Topside Floor boarding |
| Secondary 22 mm Topside Caberfloor Moisture Resistant Chipboard Flooring |
| Insulation 200mm Mineral Wool Batts Value 0.019 |
| EXTERNAL WALL FRAME MATERIALS |
| 38 x 140 mm Timber Studs and 600 mm max Centers |
| 9 mm WBP PLY External Boarding |
| External Breather Membrane |
| Lintels in 3no. 38 x 235 mm * Treated Timber |
| Insulation 140mm Mineral Wool Batts Value 0.019 |
| INTERNAL WALL FRAME MATERIALS |
| 38 x 89 mm Timber Studs and 600 mm max Centers |
| Mobile Home Central Dividing Walls No. 2no. 38 x 50 mm Studs |
| Plasterboard and Service Noggins (Supply of Timber Only) |
| Insulation 90mm Loft Roll |
| ROOF FRAME MATERIALS |
| Ridge Beam Glulam Timber 2 qty x 90 x 405 mm * (Bolted to Allow Separation) |
| Metal Web Trusses or Scissor Timber Trusses as per design requirement |
| 18 mm OSB Board Roof Deck |
| Insulation 200 mm Mineral Wool Batts Value 0.019 |
| 50x20 mm Timber Batten to Ceiling |
| TOTAL MANUFACTURE, DELIVERY AND ASSEMBLY OF THE STRUCTURE TIMBER FRAME |
| Delivery Mainland UK. |
| Full Assembly of the Structure Onsite |
When you choose a kit build from us, you can expect to receive all the materials you need to complete your project, along with expert guidance and support. Our team is always available to answer your questions and provide assistance whenever you need it. With a kit build, you have the freedom to work at your own pace and complete the build on your own terms. If you are considering a self build for your mobile home, we encourage you to get in touch with us to discuss your options in more detail. We are always happy to answer questions and help you make the best decision for your needs. Contact us today to learn more!
Low-Cost Self Build and Project Management Options
Building your own home can be a daunting prospect, but with the right support and resources, it can be a cost-effective and fulfilling experience. At our company, we offer a range of services and options for self builders and developers who are looking to take control of their own building process.
Our process begins with the design, engineering, and legal report, which ensures that your home is structurally sound and compliant with all relevant laws and regulations. From there, we manufacture and assemble the timber frame on site, including all internal walls, and supply and fit insulation to help ensure that your home is energy efficient and comfortable to live in.
After the timber frame is complete, you have the option to take over the building process by managing local trades for the external finish, cladding, windows, roofing, soffit and fascia, rainwater goods, and other elements of the build. Alternatively, if you are a skilled DIYer, you can choose to undertake these tasks yourself.
Managing local trades can be a challenge, but with our guidance and support, you can be confident that you are getting the best possible results for your project. We provide resources and advice on everything from plasterboard and skim to 1st and 2nd Fix Plumbing and Electrics, decorating, and internal carpentry, including kitchen, doors, skirting, and floor finish.
Our team of experts has years of experience in the industry, and we are always happy to share our knowledge and expertise with our customers. Whether you need advice on the best way to approach your self build project or simply have questions about the process, we are here to help.
We understand that building your own home can be a significant investment, which is why we offer low-cost kit build packages that cater to the needs of self builders and developers. Our goal is to help you build the home of your dreams without breaking the bank.
If you are considering a self build project, we encourage you to contact us today to discuss your options. We will be happy to provide you with all the information you need to make an informed decision about your project. Whether you choose to work with us from start to finish or just want to discuss the possibility of self building, we are here to support you every step of the way. So don't hesitate to reach out and get started on creating the home you've always wanted.
The Benefits of Self-Building Your Home
Self-building your home can be an exciting and rewarding experience. It's an opportunity to create a space that is truly your own, tailored to your specific needs and preferences. But beyond the personal satisfaction of creating your dream home, there are a host of other benefits to self-building.
Cost Savings
One of the biggest advantages of self-building is the potential for cost savings. By managing the process yourself, you can avoid paying builder's markups and other associated fees. You can also choose to use lower-cost materials or do some of the work yourself to further reduce costs.
Design Control
Self-building gives you complete control over the design of your home. You can work with an architect or designer to create a custom plan that meets your specific needs, rather than being limited to pre-existing designs or layouts.
Quality Control
When you self-build, you have the ability to oversee every aspect of the construction process, ensuring that your home is built to your exact standards. You can choose the materials and finishes you want, and ensure that they are installed correctly.
Energy Efficiency
Self-building also gives you the opportunity to incorporate energy-efficient features into your home. You can choose to install solar panels, high-efficiency heating and cooling systems, and other features that can help reduce your energy costs and environmental impact.
Pride of Ownership
Finally, there is a sense of pride and ownership that comes with self-building your home. You have put your own blood, sweat, and tears into creating a space that is uniquely yours, and that can be incredibly rewarding.
At our company, we offer a range of self-build options to help you create the home of your dreams. From low-cost kit packages to full-service project management, we can help you through every step of the process. Contact us today to learn more about how we can help you achieve your self-build goals.
