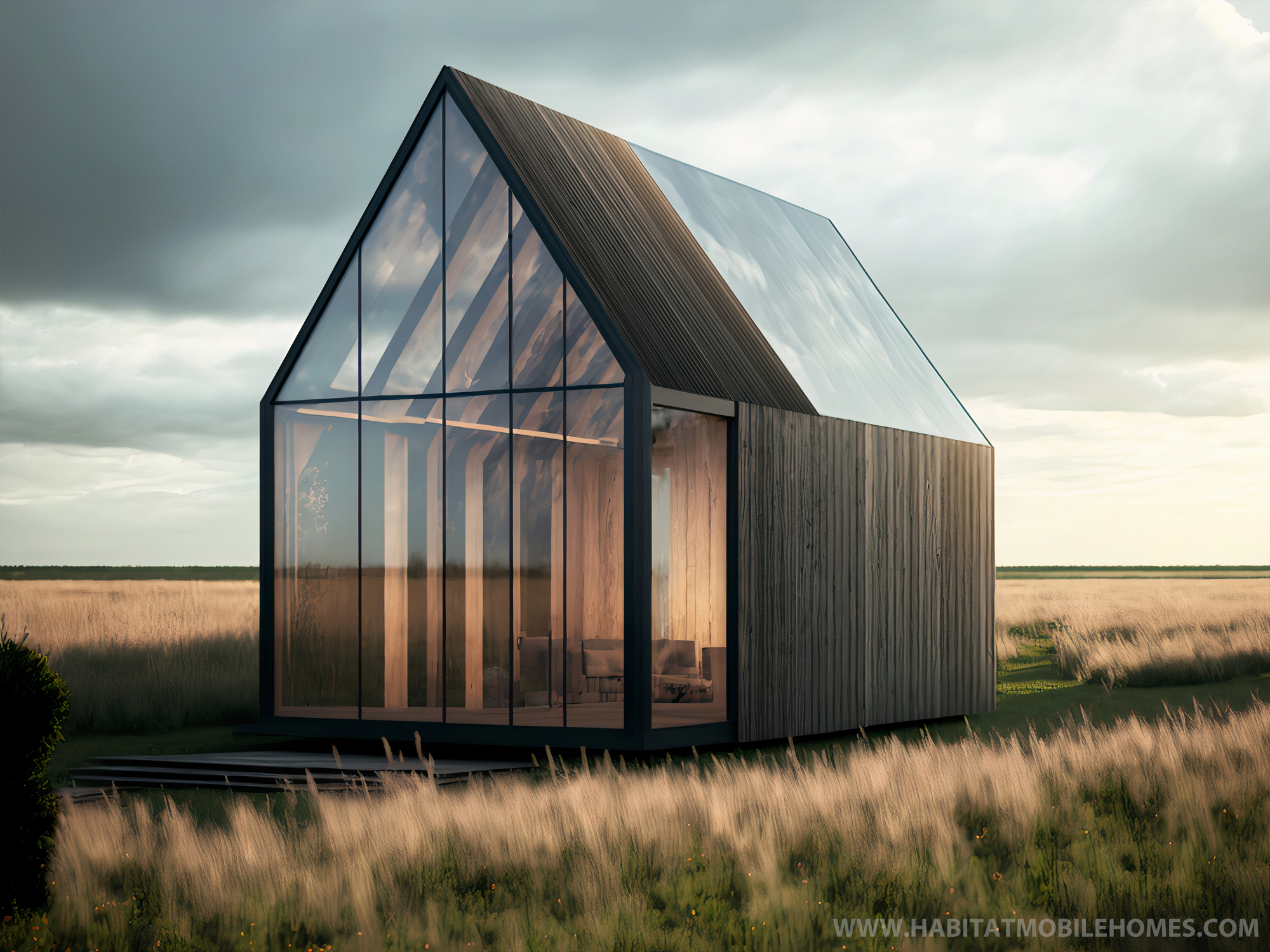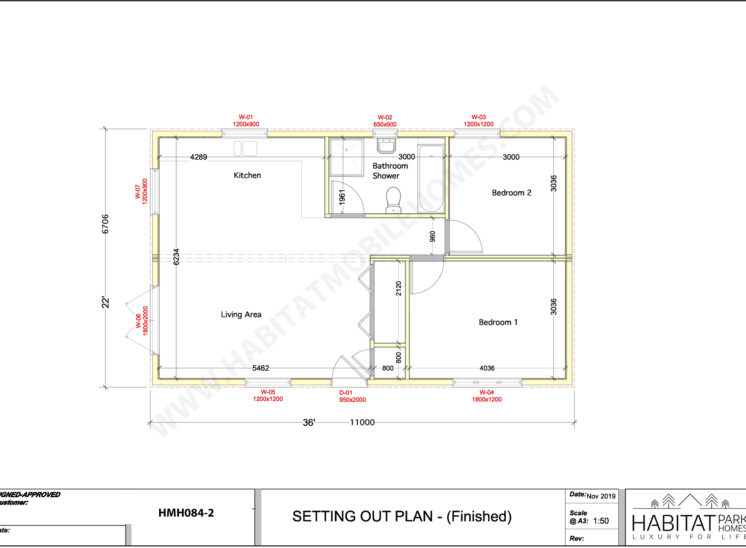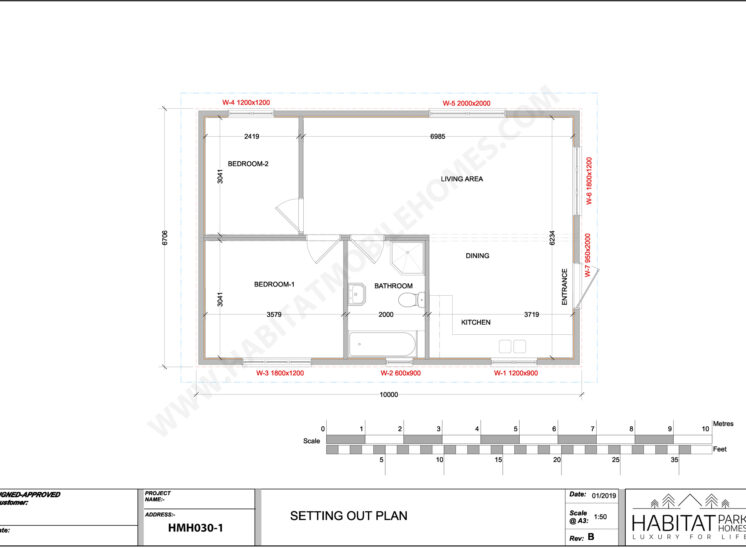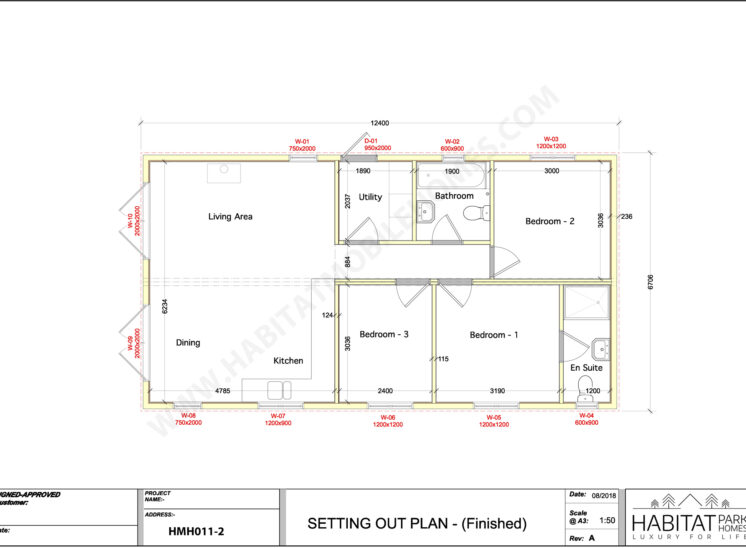
Design Features:
-
Fully Glazed Gable Window.
-
Glass Roof Feature.
-
Cedar Clad Wall and Roof Feature.
-
Wrap around Roof - No soffit or Fascia
A mobile home with a fully glazed gable window, glass roof feature, cedar clad wall and roof feature, and wrap around roof with no soffit or fascia would make a beautiful home studio or garden annexe.
One of the standout features of this type of mobile home is the fully glazed gable window, which allows for an abundance of natural light to enter the space. This is especially important for a home studio or annexe, as it creates a bright and inspiring atmosphere that is conducive to creativity and productivity.
The glass roof feature adds to the sense of openness and light in the home, and creates a stunning visual impact. It also allows for outstanding and unique sky vistas, making it the perfect place to relax and enjoy the beauty of the outdoors.
The cedar clad wall and roof feature adds a natural and warm aesthetic to the exterior of the home, while the wrap around roof with no soffit or fascia creates a sleek and modern look.
Overall, this type of mobile home would make a beautiful and unique home studio or garden annexe, with a very modern design and plenty of natural light. It would be the perfect place to relax and enjoy the beauty of the outdoors, while also providing a comfortable and inspiring space to work or create.
Floor Plan Ideas:
Planning Tips:
Placing a mobile home or static caravan in a domestic garden is an increasingly popular way of creating additional living space for a variety of reasons. One reason is the high demand for housing and living space for grown-up children, aging parents, or other relatives, as well as the prohibitive cost of buying a traditional home. Additionally, planning policies and regulations often restrict or prevent the construction of extra living accommodation in gardens, such as an annexe building. Installing a mobile home or static caravan is subject to different rules and can, in certain circumstances, avoid such planning restrictions.
However, it is important to note that the rules on planning permission for touring caravans, which are typically towed behind a car, also apply to mobile homes and static caravans. These homes and caravans can be significantly larger and suitable for year-round residential accommodation on a long-term or permanent basis. If you are able to park a touring caravan on your drive, you should generally be able to have a large mobile home or static caravan in your garden as well.
One concern that may arise when considering a mobile home or static caravan for your garden is the issue of access. These homes and caravans can be large and may not fit through narrow gates or passageways. However, it is important to note that mobile homes and caravans can be assembled on site, even in cases where access is restricted.
To reduce the uncertainty and potential complexities involved in placing a mobile home or static caravan in your garden, it is recommended to make an application to the council for a formal certificate. This will establish whether you have the right to place a mobile home or static caravan in your garden for your intended purpose in your specific circumstances.
When it comes to planning permission for mobile homes in gardens, there are three main factors to consider. The first is the location of the caravan, which must be in the domestic garden around the house. The second is the definition of a caravan, which must be designed or adapted to be lived in and capable of being moved by being towed or on the back of a vehicle or trailer. The third factor is the use of the caravan, which must be ancillary to the house and used by members of the same household, such as family members, guests, or for domestic purposes.
It is important to note that the term "caravan" is not defined in planning law, so it is up to the decision-making body to determine whether something is a caravan. However, the definition in the Caravans Sites and Control of Development Acts 1960 is generally used in planning. For twin units, or a caravan made of two sections, there are maximum dimensions to consider.
The caravan must also be used as part of the use of the house and its garden, and cannot be used as a separate, independent dwelling or by people with no connection to the occupants of the house. If the caravan is to be lived in, it must be easily accessible from the house to allow for frequent and convenient comings and goings.
Overall, if the caravan meets these criteria and is sited in the domestic garden, planning permission is generally not required. However, it is always a good idea to check with local planning authorities to ensure that all necessary requirements are met.



