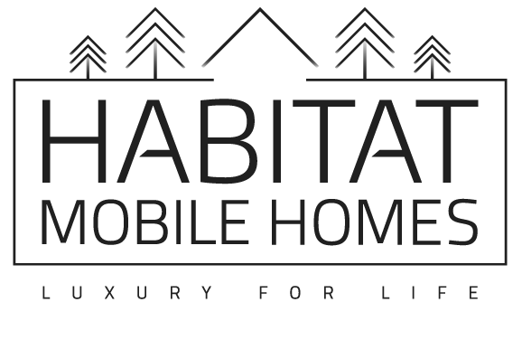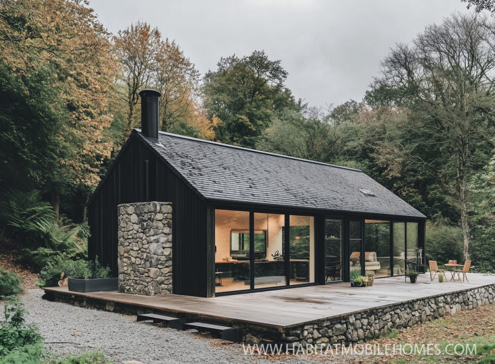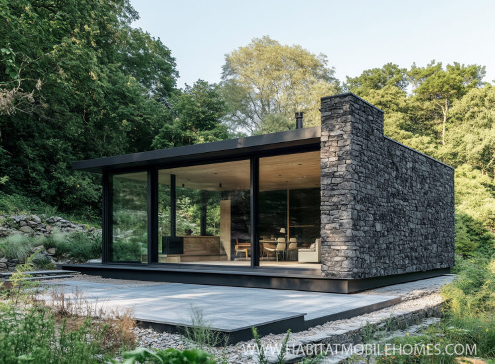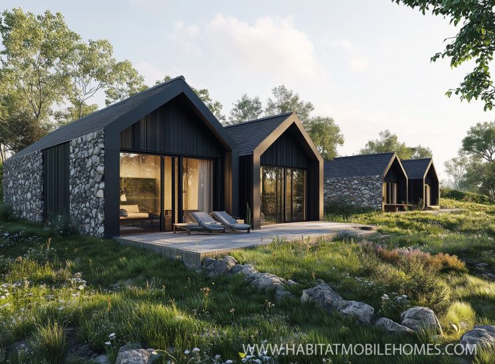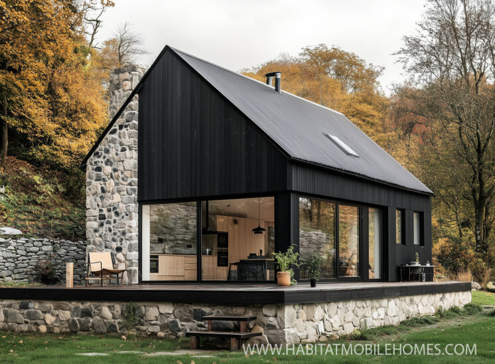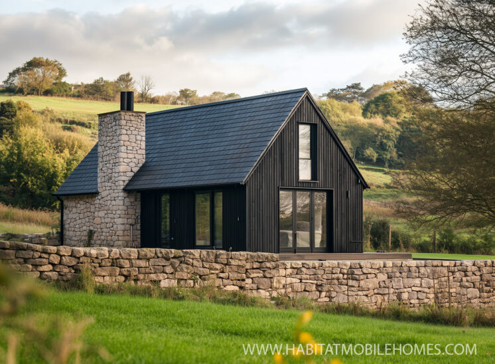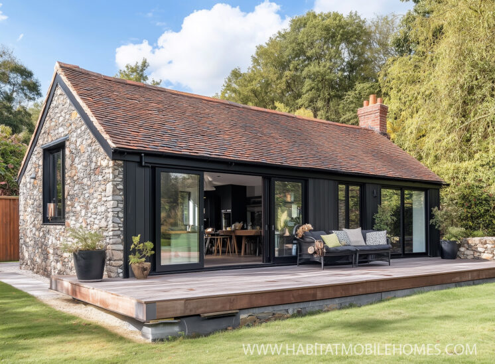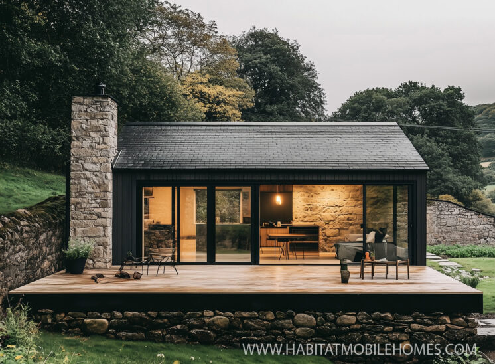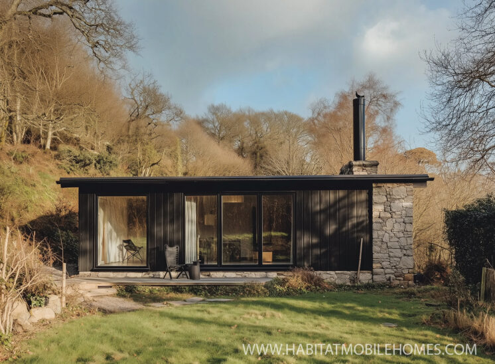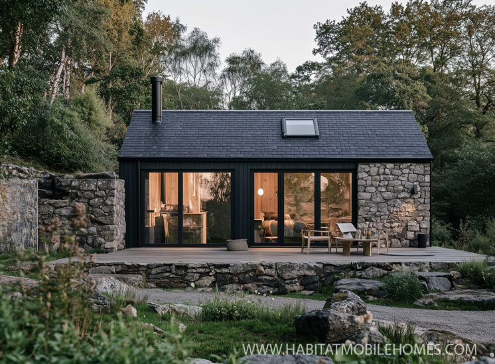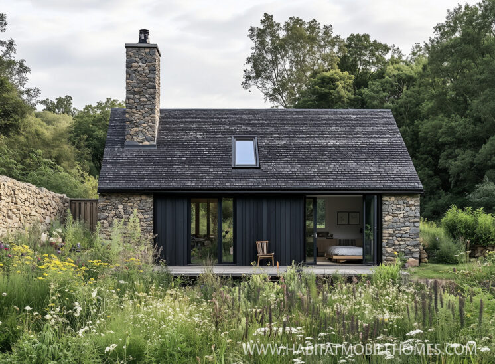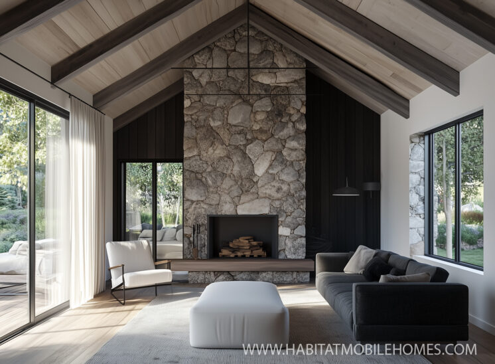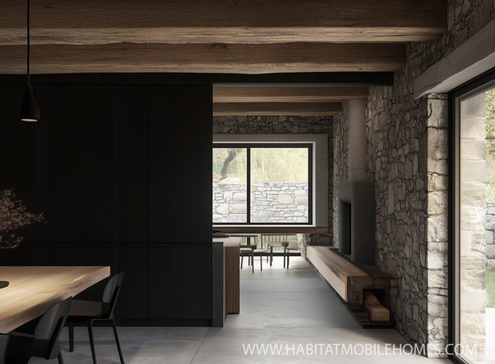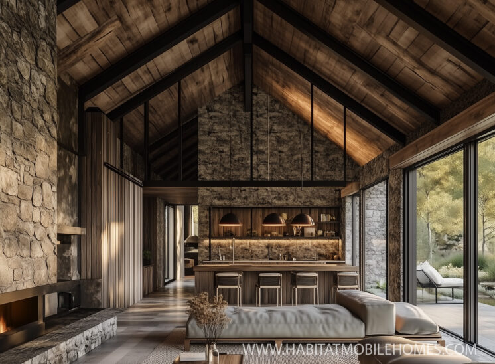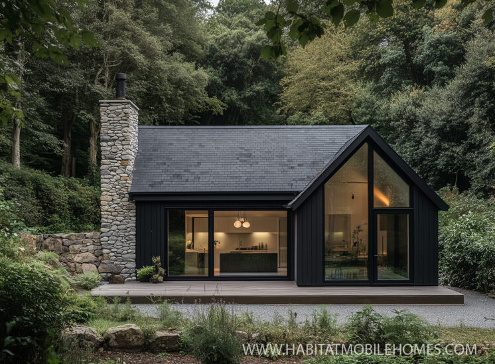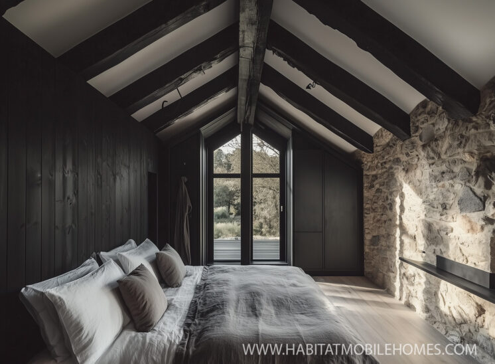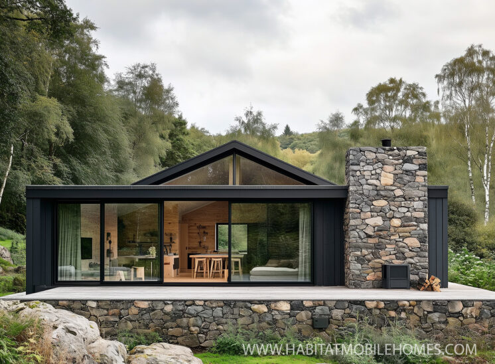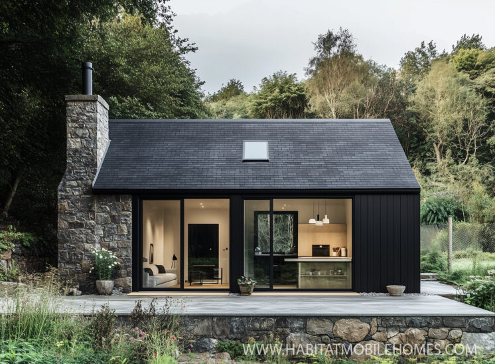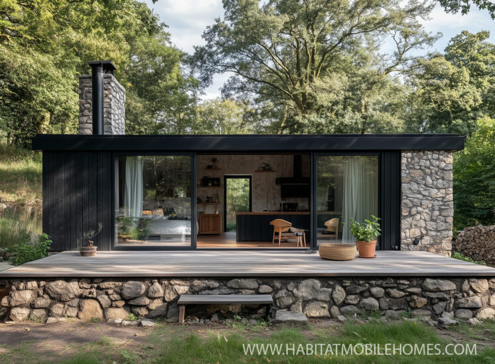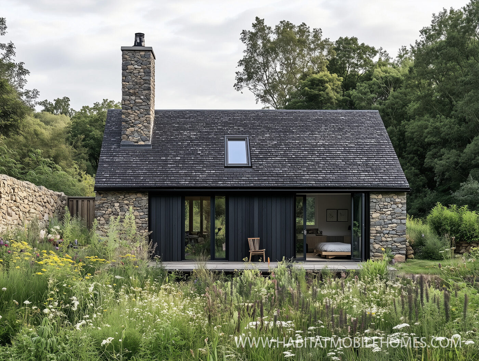NEWBLACKBARN: A Bold Statement in Modern Rural Mobile Home Design
Introducing the NEWBLACKBARN, one of the most distinctive models in the Habitat Mobile Homes Ltd collection — where contemporary architecture meets timeless countryside character. Designed to stand out while blending beautifully into rural and semi-rural settings, this twin unit mobile home delivers bold design choices and a commanding presence, all within the legal definition of a caravan.
Whether set in a private woodland, a luxury lodge development, or a back-garden annexe, the NEWBLACKBARN is the perfect fusion of form, function, and future-proof living.
Exterior: Monochrome Elegance Meets Textured Natural Stone
The most striking aspect of the NEWBLACKBARN is its modern monochrome exterior. This home is clad in black-stained weatherboard or composite cladding, creating a rich, dramatic façade. Complementing this are real stone wall sections, used sparingly and with precision — at entranceways, chimney features, or garden walls — to add weight and contrast.
Other key features include:
•Black powder-coated aluminium windows and doors, in clean, architectural lines.
•Matching black aluminium fascias, soffits, and guttering, providing a unified modern finish.
•Optional standing seam metal roof, or slate tile roofing, depending on style preference.
The result is a mobile home that could just as easily belong in a Grand Designs episode as it could nestled in the British countryside.
Interior: Bespoke, Refined, and Unexpectedly Spacious
Behind its minimalist façade, the NEWBLACKBARN offers a calm, airy, and bright interior — thanks to large panoramic glazing, vaulted ceilings, and an open-plan layout that’s tailored to each client’s needs.
The typical 2–3 bedroom design includes:
•Master suite with en-suite bathroom and walk-in wardrobe.
•Open-plan kitchen, living, and dining area, with glazed doors to a patio or garden.
•Utility/boot room with side entrance — ideal for muddy boots and countryside living.
•Study nook or small home office space.
•Optional scandi-style sauna, perfect for spa-like living.
Finishes may include white or pale oak floors, black ironmongery, and soft neutral paintwork — creating contrast against the dark exterior and keeping the interior light and welcoming.
Design Options & Materials
The NEWBLACKBARN can be tailored to suit your taste — whether you lean more traditional or ultra-modern:
•Choose between charred larch (Shou Sugi Ban), matte black composite, or stained timber cladding.
•Integrate stone chimney features, log burners, or contemporary wood-burning stoves.
•Add clerestory windows or glazed gable ends for increased light and visual drama.
The design fits within the legal twin-unit size limit of 65x22ft, allowing for spacious living while remaining compliant with caravan law.
Fully Legal Twin Unit Mobile Home
As with all Habitat Mobile Homes Ltd models, the NEWBLACKBARN is constructed in full compliance with:
•Caravan Sites and Control of Development Act 1960, and
•Caravan Sites Act 1968 (twin-unit construction & mobility tests)
This ensures it qualifies as a caravan in legal terms and can often be placed on land with reduced planning requirements.
Each unit is:
•Manufactured in two separately constructed halves, joined on site using bolts and clamps.
•Engineered for transport and crane-lift, with full engineering documentation.
•Delivered as a kit build or fully assembled — depending on your site access and preference.
Pricing and Delivery
Typical kit build pricing for the NEWBLACKBARN starts from £120,000+VAT, with finished turn-key versions ranging from £150,000–£165,000+VAT, depending on specification.
Delivery lead time is usually 12–16 weeks, with customers able to prepare their foundations during this period.
The NEWBLACKBARN by Habitat Mobile Homes Ltd is a mobile home that makes no compromises — bold, beautiful, and built to last. It’s the perfect example of how modern rural architecture and legal twin unit design can come together to create something truly outstanding.
Whether you’re downsizing, expanding, or creating your dream rural retreat, this home turns heads and invites admiration.
