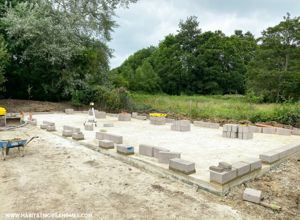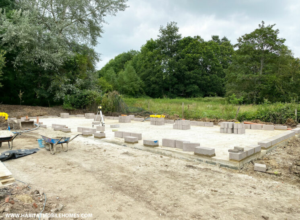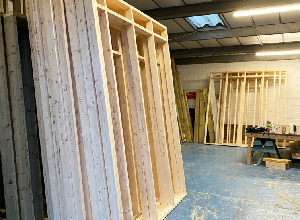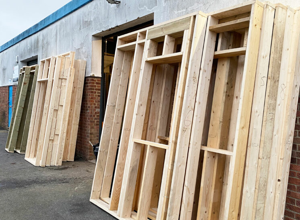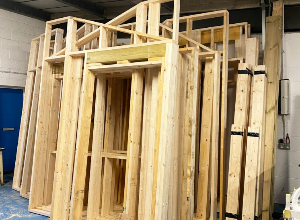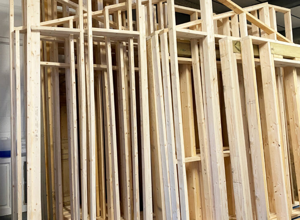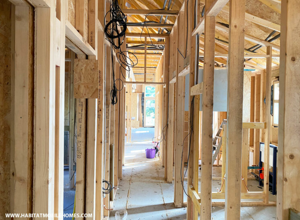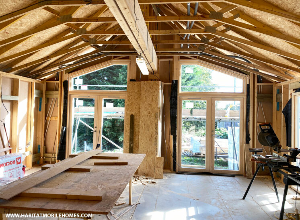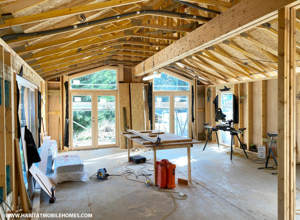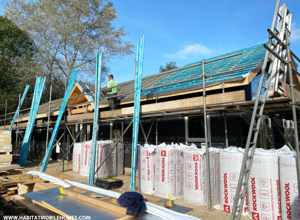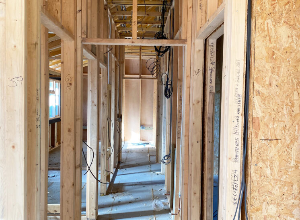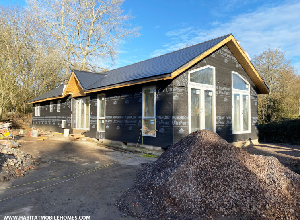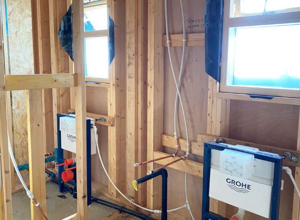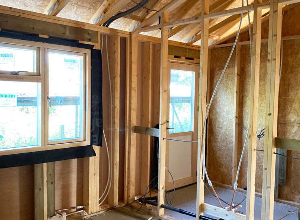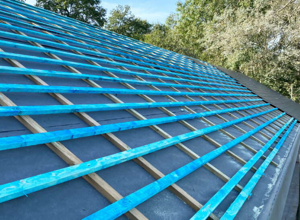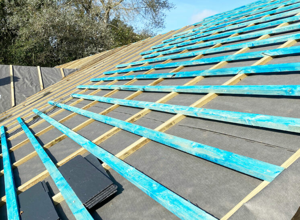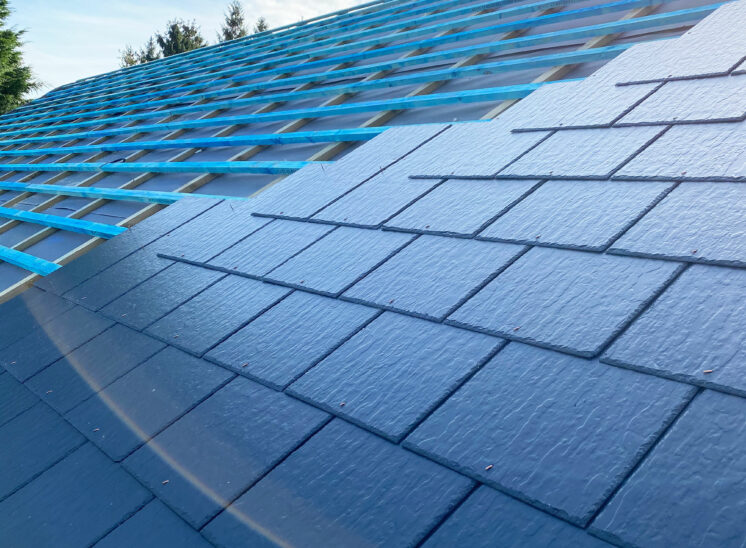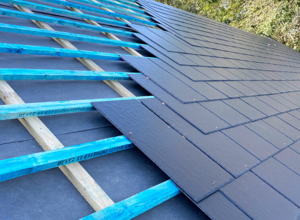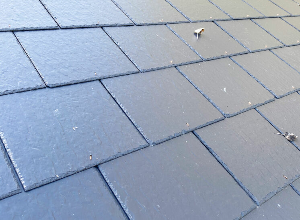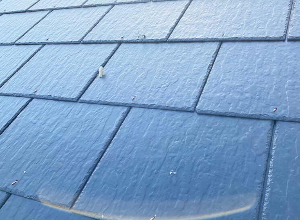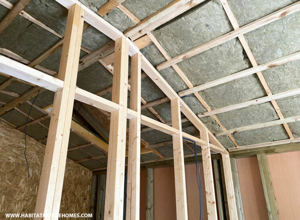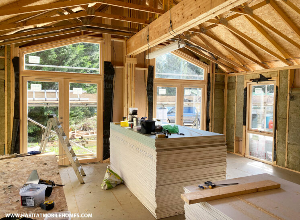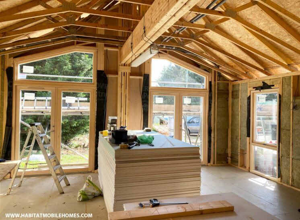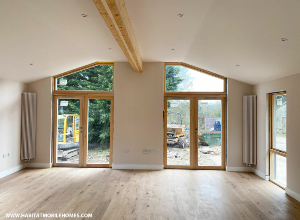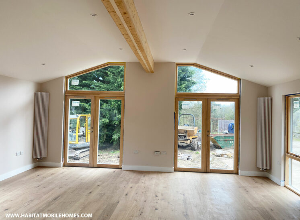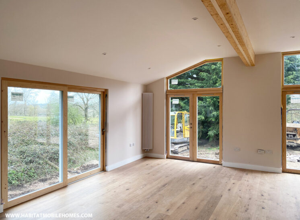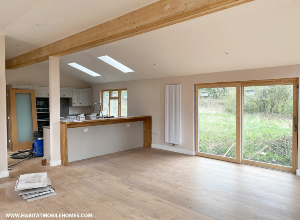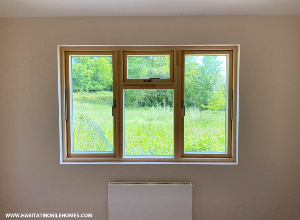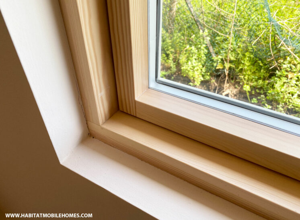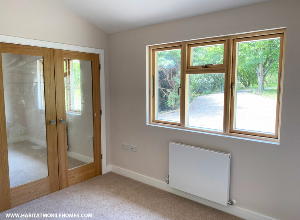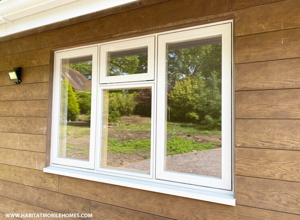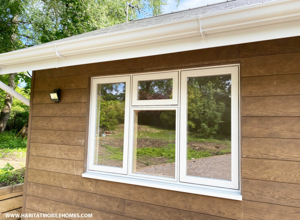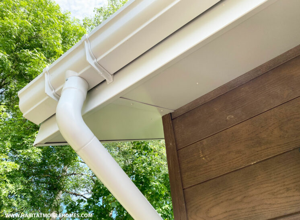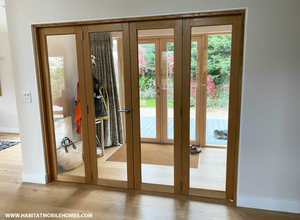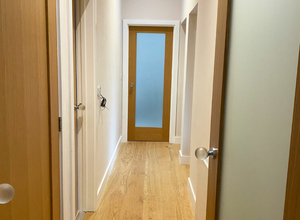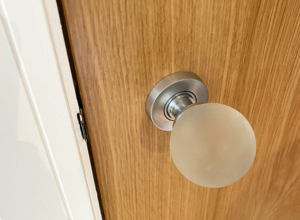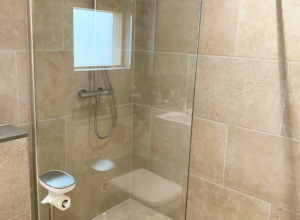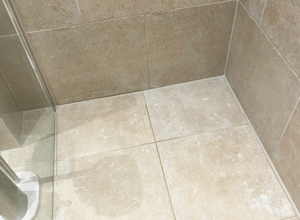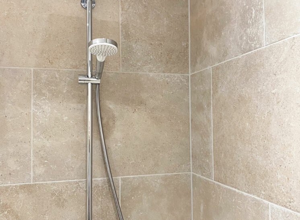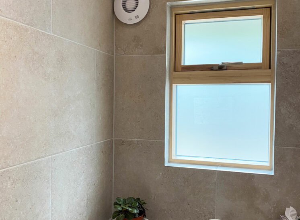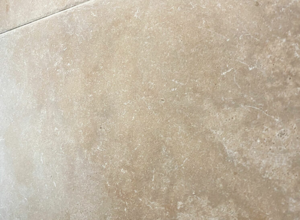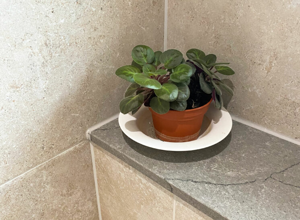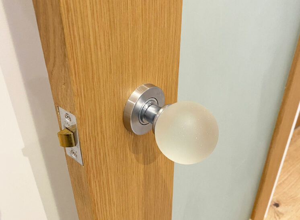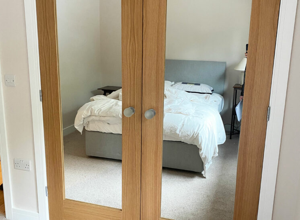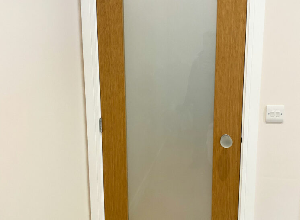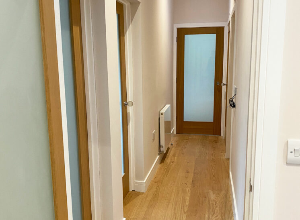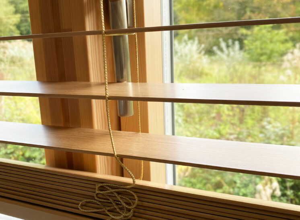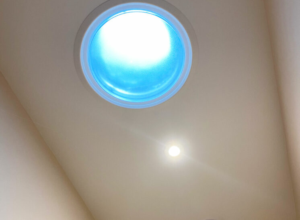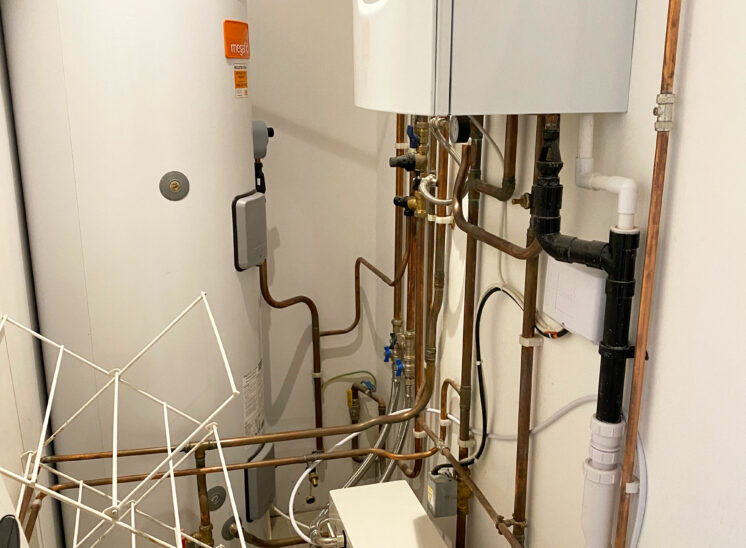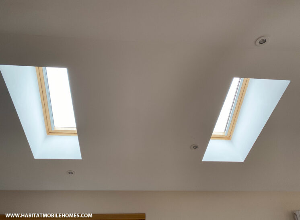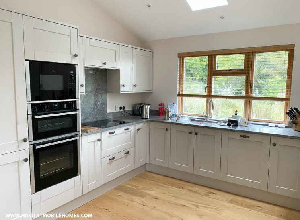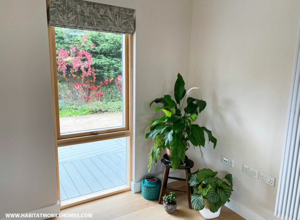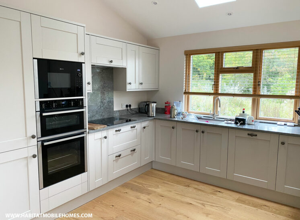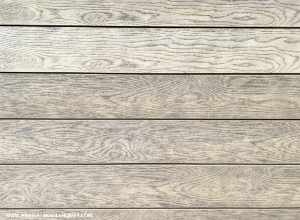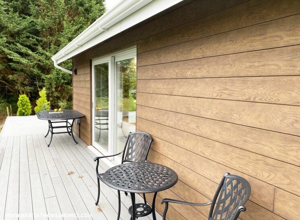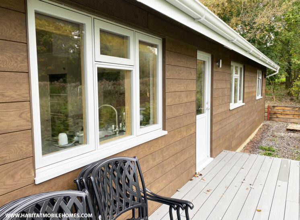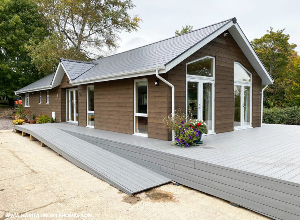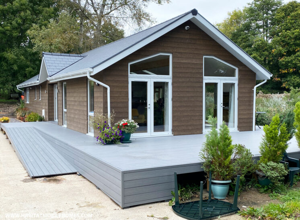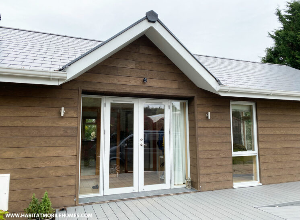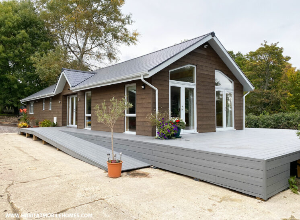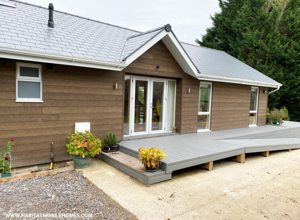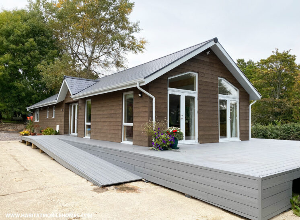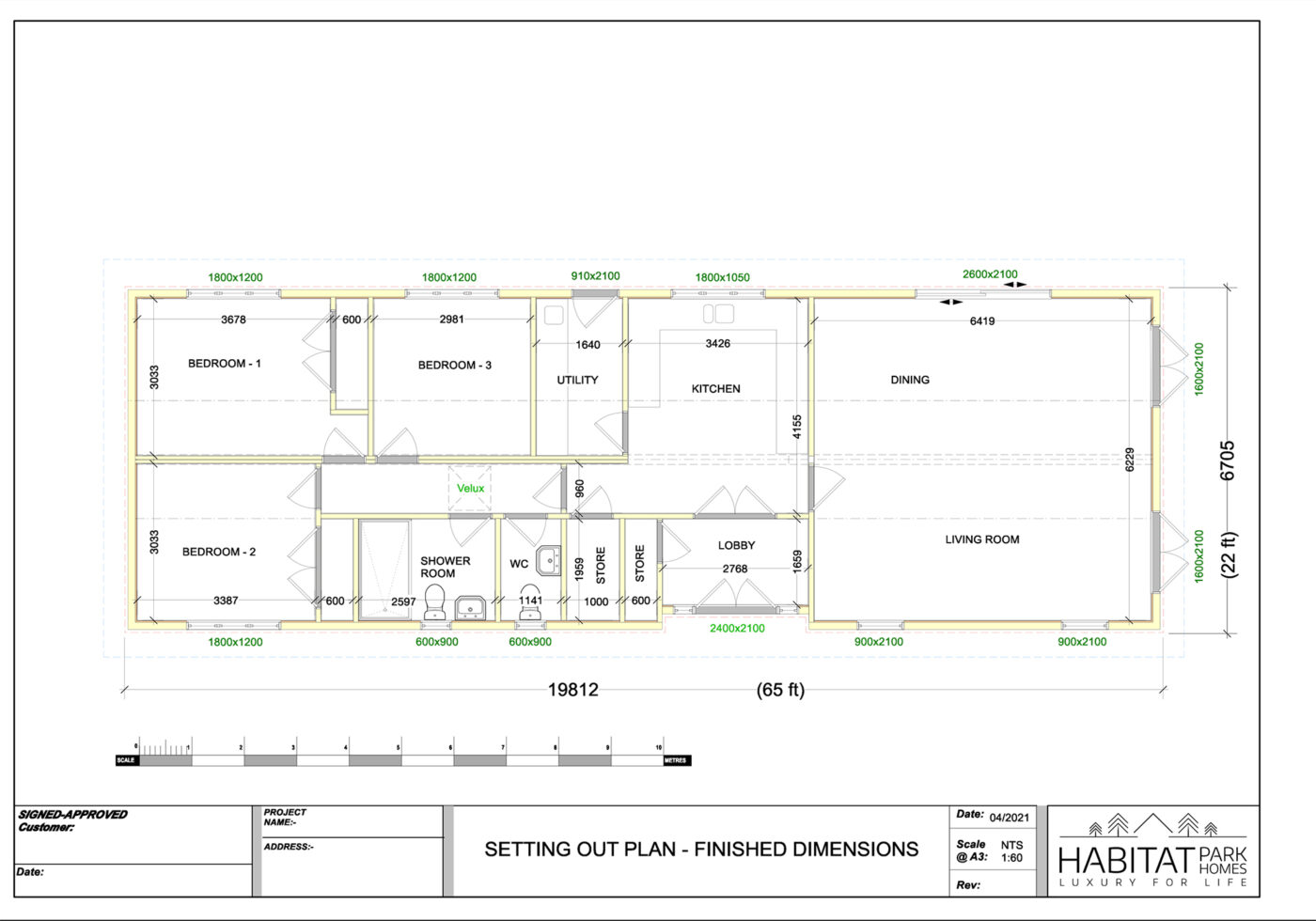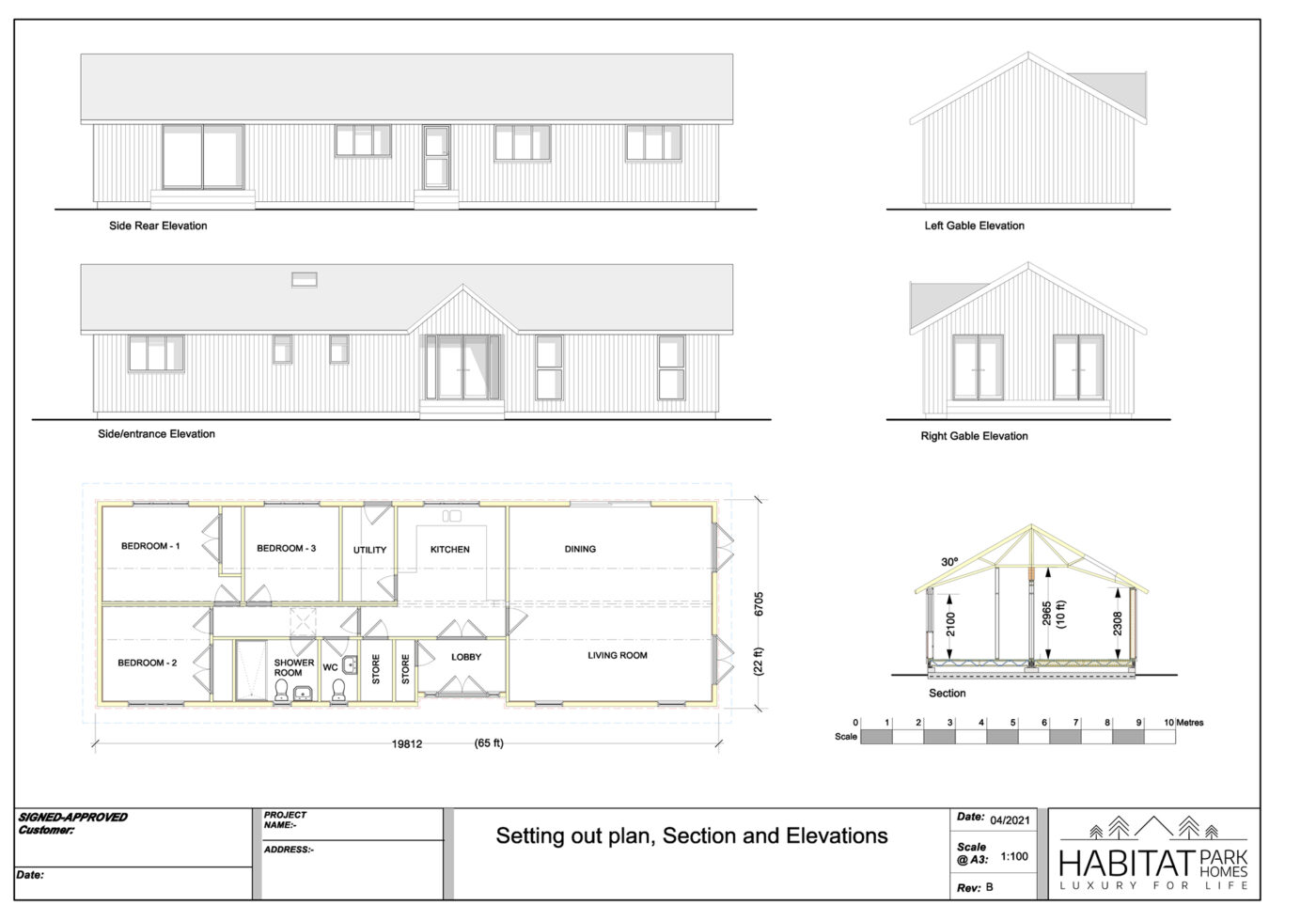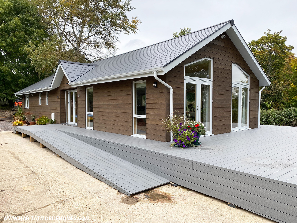
Embracing High-End Living: The 65x22ft Modern Twin Unit Mobile Home Kit Build by HABITAT MOBILE HOMES LTD
In the picturesque landscapes of rural England, HABITAT MOBILE HOMES LTD presents a stunning example of modern design and luxurious living—a 65x22ft twin unit mobile home. Designed with meticulous attention to detail, this home combines the charm of traditional aesthetics with the functionality of contemporary living.
Exterior Elegance
This magnificent home features weather-board cladding complemented by real slip bricks, providing a rustic yet refined look. The light grey powder-coated aluminium frame windows and doors add a modern touch, while the slate tiled roof ensures durability and timeless appeal.
Spacious and Thoughtful Interior
The floor plan of this mobile home is a masterclass in efficient space utilisation and elegant design:
•Living Room: An expansive space perfect for relaxation and gatherings.
•Kitchen: A modern, well-equipped kitchen with ample storage.
•Dining Area: Ideal for family meals and entertaining guests.
•Master Bedroom: A luxurious retreat with a large wardrobe and an en-suite bathroom.
•Second Bedroom: Comfortable and private, with easy access to the shower room.
•Bathroom and Shower Room: Both spaces are fitted with high-quality fixtures for convenience.
•Study: A quiet space for work or hobbies.
•Utility and Boot Rooms: Practical additions that cater to the needs of a rural lifestyle.
A Luxury 3 Bedroom Twin-Unit Mobile Home
Exterior finishes
Millboard composite cladding is one option that is becoming increasingly popular for mobile homes and was used for this home. Composite cladding is made from a mix of wood fiber and plastic, and it offers a number of advantages over traditional wood siding. First, composite cladding is more resistant to rot and insect damage. Second, it is easy to clean and maintain. Third, composite cladding comes in a variety of colors and styles, so it is easy to find an option that compliments the style of your home.
Slate tile roofs are another popular option for mobile homes and used here. Slate tiles are made from natural stone, and they offer a number of advantages over other roofing materials. Slate tiles are extremely durable, and they can last for many years with proper care. They are also fire resistant and have a high wind resistance. Slate tiles are available in a variety of colors, so you can find an option that matches the style of your home.
Aluminium clad softwood windows are another great option for mobile homes and work to beautiful effect in the design of this home. Aluminium clad windows are made from a mix of wood and aluminium, and they offer the best of both worlds: the beauty of wood on the inside and the durability of aluminium on the outside. Aluminium clad windows come in a variety of styles, so you can find an option that compliments the style of your home. And because they're made from a mix of materials, they're very easy to maintain.
Interior Finishes
Engineered oak flooring, glazed oak doors, and fully tiled bathrooms are all great ways to finish the interior of a mobile home. Engineered oak flooring is especially durable and easy to care for, making it a great choice for high traffic areas like kitchens and bathrooms. Glazed oak doors add a touch of luxury and can help to brighten up a space. And fully tiled bathrooms provide a clean, fresh look that is easy to maintain. When choosing finishes for the interior of your mobile home, engineered oak flooring, glazed oak doors, and fully tiled bathrooms are all great options.
Layout
This substantial mobile home is 20 metres long and 6.7 meters wide, making it the largest on the market. It boasts three spacious double bedrooms, with the master bathroom benefiting from a walk in shower. There is also a boiler room and generous storage space. The kitchen is open plan and includes a walk in utility room, while the living dining room is vast and light, thanks to the abundance of windows. This mobile home would be perfect for those who love to entertain or simply enjoy having plenty of space to relax in.

Luxury Mobile Home: A Stunning Twin-Unit with High-End Finishes
If you're in the market for a mobile home that boasts high-end finishes and luxury features, look no further than this stunning twin-unit mobile home. With its impressive exterior and spacious interior, this mobile home is sure to impress even the most discerning buyer.
Exterior Finishes
One of the standout features of this mobile home is its exterior finishes. The Millboard composite cladding is a popular choice, as it offers superior resistance to rot and insect damage compared to traditional wood siding. Additionally, it is easy to maintain and comes in a variety of colors and styles, so you can easily find one that complements your home's aesthetic.
The slate tile roof is another excellent feature that provides durability and fire resistance. Not only does it offer a high wind resistance, but it also comes in a range of colors to suit your style.
For windows, the mobile home features aluminum clad softwood windows, which offer a beautiful blend of wood and aluminum. This combination provides the beauty of wood on the inside while offering the durability of aluminum on the outside. The result is a low-maintenance and visually stunning window.
Interior Finishes
Inside, the mobile home boasts a range of high-end finishes that are sure to impress. The engineered oak flooring is not only durable but also easy to clean, making it an excellent choice for high-traffic areas like the kitchen and bathroom.
The glazed oak doors add a touch of luxury and brightness to the space. Meanwhile, the fully tiled bathrooms provide a clean, fresh look that is easy to maintain.
Layout
This mobile home has a generous layout, measuring 20 meters long and 6.7 meters wide. With three spacious double bedrooms, it is perfect for accommodating guests or a large family. The master bedroom benefits from a walk-in shower, while a boiler room and generous storage space add to the practicality of the home.
The open plan kitchen features a walk-in utility room, making it a great space for meal preparation and storage. The living and dining room is vast and light, with an abundance of windows that allow natural light to flood the space.
The Ultimate Luxury Living Experience: Our 65 x 22 ft Twin Unit Mobile Homes Offer Unmatched Quality and Style
Discover the Exceptional Craftsmanship and High Specification Features of Our New England Style 65 x 22 ft Twin Unit Mobile Homes
Are you looking for a luxurious and spacious mobile home that combines modern design with high-quality finishes? Look no further than our New England style 65 x 22 ft twin unit mobile homes. These high-specification mobile homes are designed to meet building regulation standards, offering an unparalleled living experience for those who value comfort, style, and functionality.
Key Features of Our 65 x 22 ft Twin Unit Mobile Homes:
Top spec timber frame design, manufacture, delivery, and assembly at a cost of £80,690.52
Compliance with building regulation standards for premium quality and safety
Optional Main Contractor Fee (not charged for self-build/DIY packages): £9,587.62
Estimated costs for additional features (labour and materials):
UPVC plastic windows in colour or wood effect: £10,188.78
Machine-made slate roof finish (300x600 tiles, 30-degree plus roof): £11,984.52
Weatherboard cladding (cement fibre): £7,586.75
UPVC plastic soffit & fascia (foamboard wood effect or colour): £2,856.29
UPVC plastic rainwater system: £909.44
Plasterboard installation: £6,863.32
Plaster skim: £5,620.59
Upgraded insulated plasterboard for external walls: £3,368.65
Basic combination boiler with convection radiators (oil or gas): £6,301.00
Basic plumbing (1st and 2nd fix): £3,732.00
Basic electrics (1st and 2nd fix): £7,289.73
Quality carpentry for doors, softwood lining, and furniture: £5,325.30
MDF skirting, architrave, and sills: £1,312.97
Laminate oak effect flooring: £3,553.96
Ceramic tiled bathroom walls: £748.00
Basic kitchen worktop and units: £5,640.00
Standard decorating for walls and ceiling: £3,854.66
Skirting gloss decorating (includes materials): £456.83
Total estimated additional cost: £87,592.79
Grand total turn-key price: £177,870.93
Our Luxury style 65 x 22 ft twin unit mobile homes are the epitome of luxury, offering a spacious and elegant living environment that meets the highest standards of quality and craftsmanship. With the option to self-build or engage a main contractor, you can tailor the finished product to your individual preferences and requirements. By choosing our 65 x 22 ft twin unit mobile homes, you'll experience a truly unique and luxurious living space, crafted to meet your every need. Don't miss out on this exceptional opportunity to invest in the ultimate mobile home experience. Explore our 65 x 22 ft New England style twin unit mobile homes today and experience the difference for yourself.
Please see below website links to some of the products and materials used in this home.
Windows, Aluminium Clad Softwood: https://rationel.co.uk
Roof Tiles, Man-Made Slate: https://www.roofingsuperstore.co.uk/product/roofing-superstore-man-made-fibre-cement-slate.html
Cladding, Millboard Composite: https://millboard.co.uk

