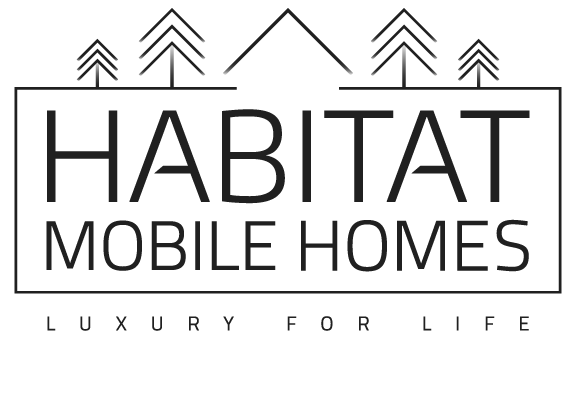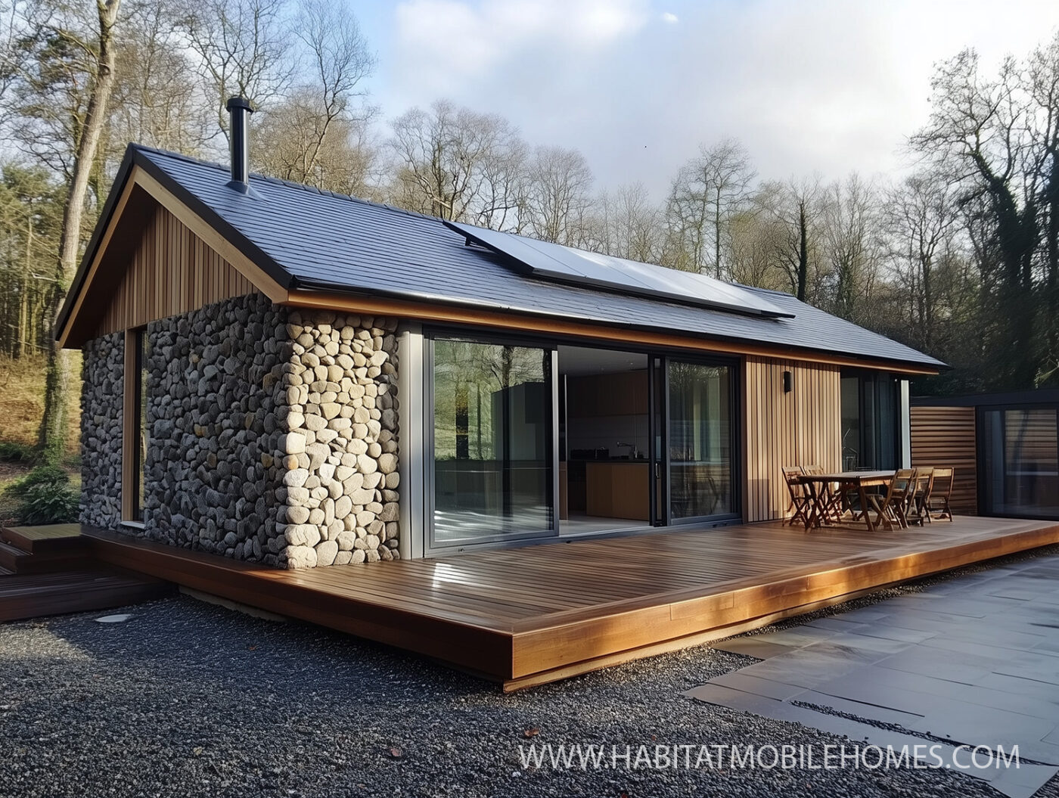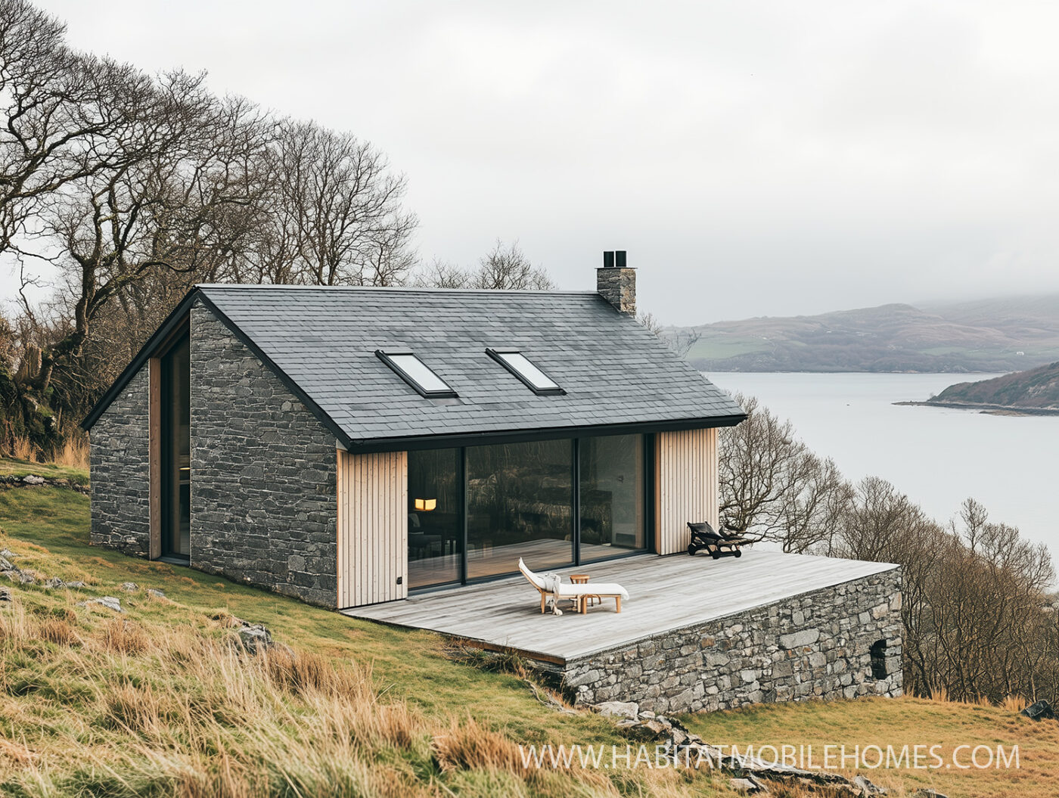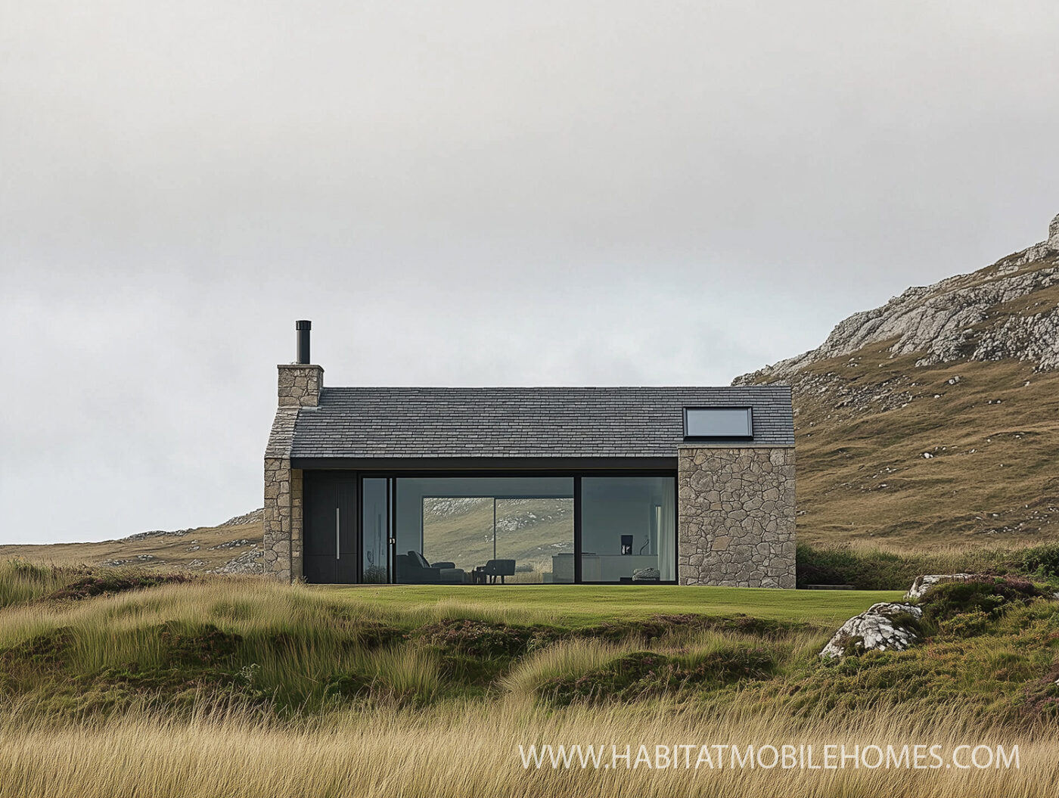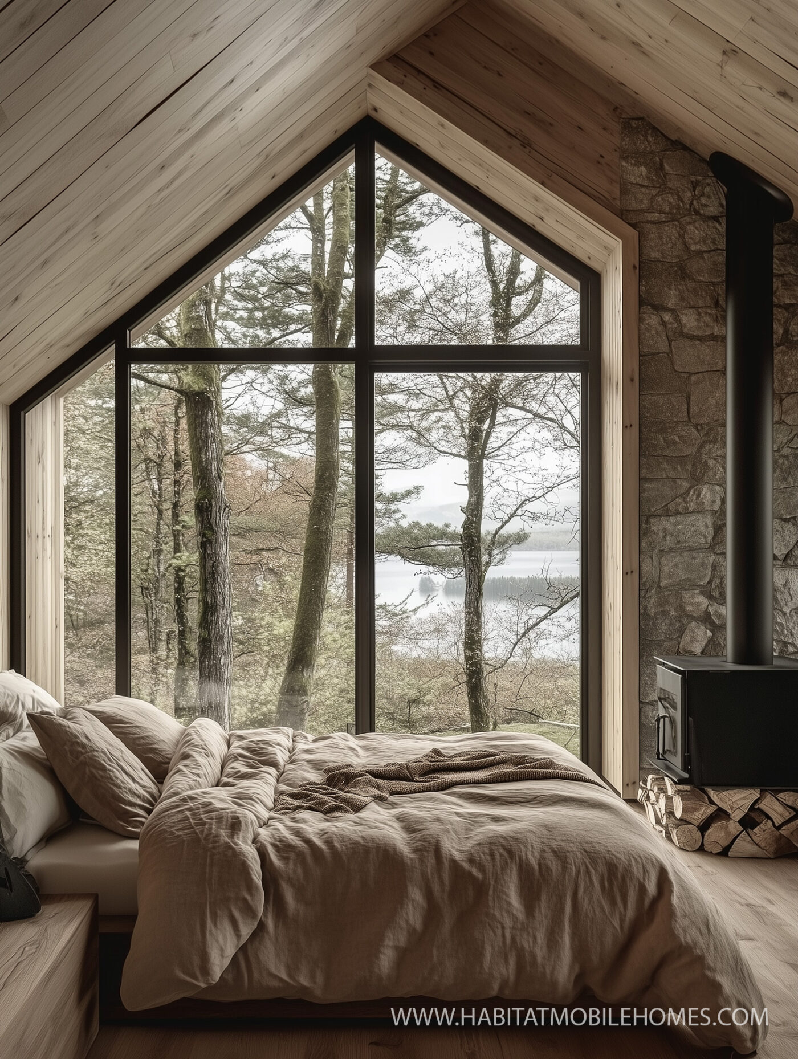Islander-Lodge: Coastal Calm Meets Countryside Luxury
Introducing the Islander-Lodge, one of Habitat Mobile Homes Ltd’s most refined twin unit mobile home designs — a harmonious blend of natural materials, calming interior aesthetics, and robust modular engineering.
Crafted for those who dream of coastal views, rural retreats, or lakeside living, the Islander-Lodge is equally at home on a private estate, a coastal cliff, or a boutique holiday development. With its mix of real stone, cedar cladding, and slate roofing, it offers both permanence and mobility — the very essence of the modern mobile home.
Exterior Design: Where Nature Meets Architecture
The exterior of the Islander-Lodge is a masterclass in material contrast and balance. Natural finishes are celebrated, not concealed, resulting in a look that is luxurious, timeless, and location-flexible.
Key external features include:
•Real stone detailing (Cornish granite or Cotswold limestone options) used in porch walls, skirting, or corner quoins.
•Canadian western red cedar cladding, left to silver naturally or treated to retain its warm tone.
•Natural slate tile roofing – strong, wind-resistant and long-lasting, with colour variations that add to the rustic appeal.
•Aluminium clad timber windows and doors – blending thermal efficiency with modern, low-maintenance performance.
•Wide glazed sliding or bi-fold doors opening onto a deck or veranda – perfect for seamless indoor-outdoor living.
The result is a structure that feels grounded and authentic, while maintaining crisp modern lines and a sleek silhouette.
Interior Layout & Features: Laid-Back Luxury
Stepping inside the Islander-Lodge reveals a spacious, light-filled environment designed for easy, comfortable living. Whether for full-time occupation, holiday let, or guest accommodation, the interior can be fully customised to suit lifestyle and taste.
Typical layout includes:
•Open-plan living/kitchen/dining area with vaulted ceiling and panoramic glazing.
•2 or 3 large double bedrooms, each with built-in storage and soft lighting options.
•En-suite bathroom to master bedroom, with walk-in rain shower and/or freestanding bath.
•Separate utility room, ideal for laundry, boots, and storage.
•Integrated fireplace or log burner for cosy evenings in colder months.
•Optional reading nook, home office, or bar area depending on use case.
High-spec finishes like engineered oak flooring, glazed internal doors, and fully tiled bathrooms provide a quality of finish that rivals high-end traditional homes.
Bespoke Options & Flexibility
The Islander-Lodge is available in a wide range of internal configurations and finishes. While the core design stays true to its natural, calming aesthetic, you can personalise features such as:
•Timber types and stains (e.g., charred larch, painted weatherboard).
•Window configurations and sizes.
•Kitchen styles — from modern handleless to classic shaker.
•Bathroom layouts and tile selections.
•Additions such as a home sauna, outdoor shower, or hot tub-ready deck.
Built as a Twin-Unit Mobile Home
Like all homes from Habitat Mobile Homes Ltd, the Islander-Lodge conforms to the legal definition of a caravan under the Caravan Sites and Control of Development Act 1960 and the Caravan Sites Act 1968.
•Constructed in two separately built halves and joined on site.
•Fully compliant with mobility, size, and construction tests.
•Designed to be lifted, moved, and relocated by crane or heavy goods vehicle.
•No permanent foundations needed — sits on concrete pads or blocks.
This legal classification makes the Islander-Lodge a powerful planning tool, offering placement possibilities on land where traditional homes may be restricted.
Specifications & Pricing
•Size: Available up to 65x22ft, the maximum permitted size for a mobile home.
•Bedrooms: 2 or 3 large doubles
•Build options: Kit build or full turnkey
•Price range:
•From £105,000+VAT for the structural kit (delivered to site)
•Up to £145,000+VAT for fully completed version, depending on spec
•Lead time: 12–16 weeks from design approval
•Planning support: Guidance available for Certificate of Lawful Use (CLUED) applications
The Islander-Lodge by Habitat Mobile Homes Ltd is an ode to natural materials and quiet luxury — ideal for those seeking an elegant, low-maintenance, yet architecturally distinctive mobile home. Whether you’re seeking a seaside escape, woodland retreat, or garden annexe, this model brings enduring beauty and full legal compliance under UK mobile home regulations.
