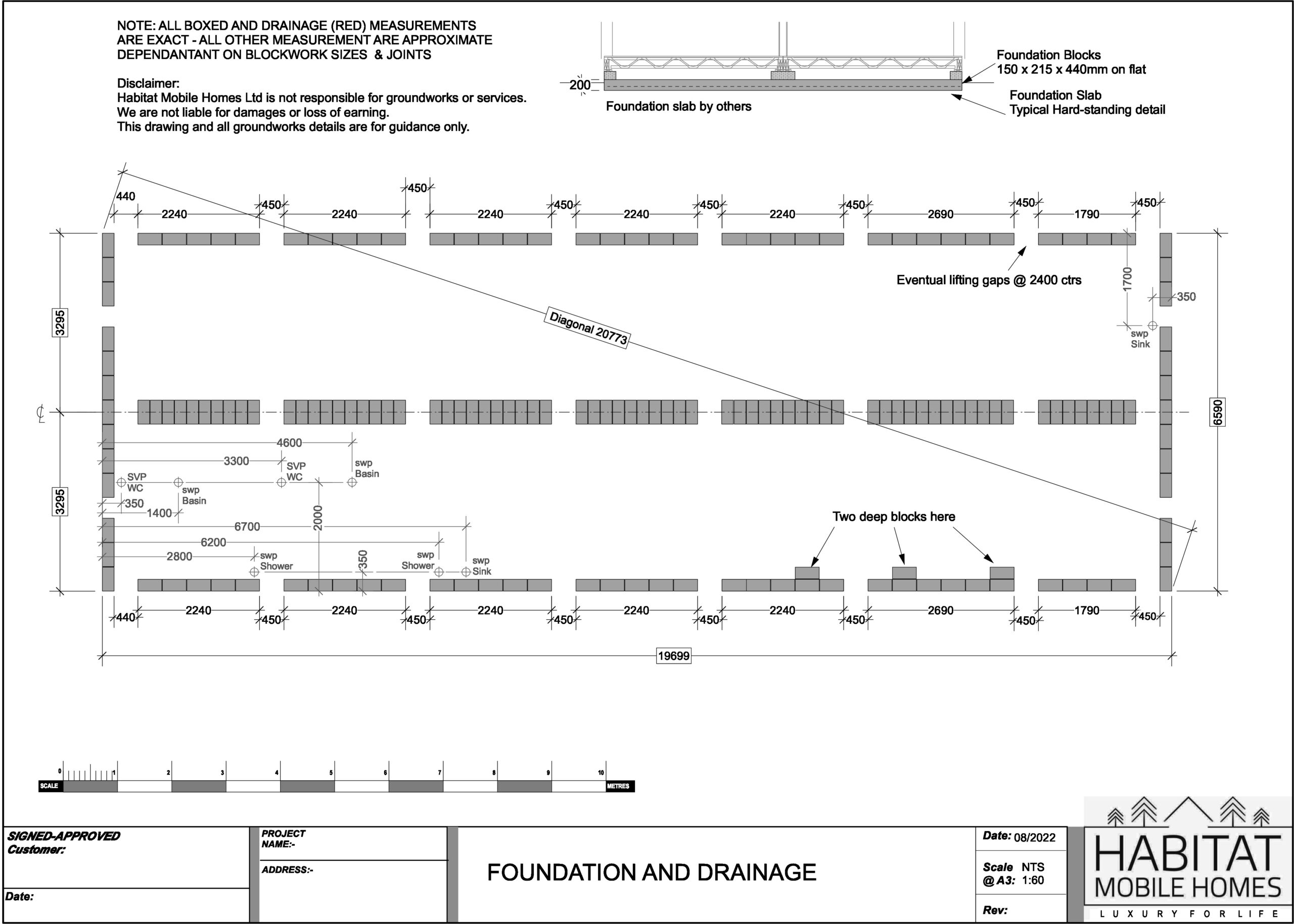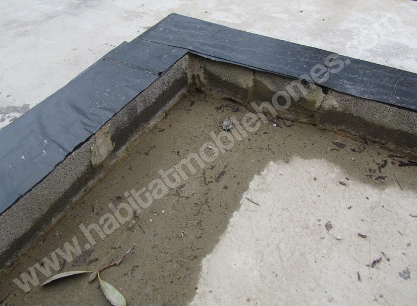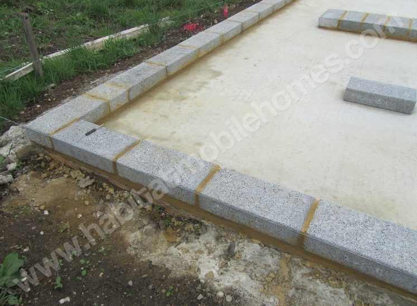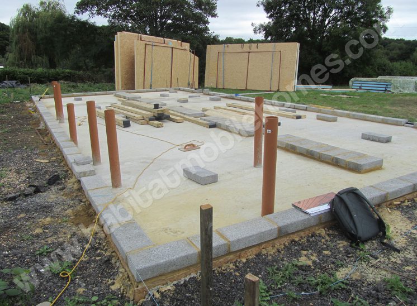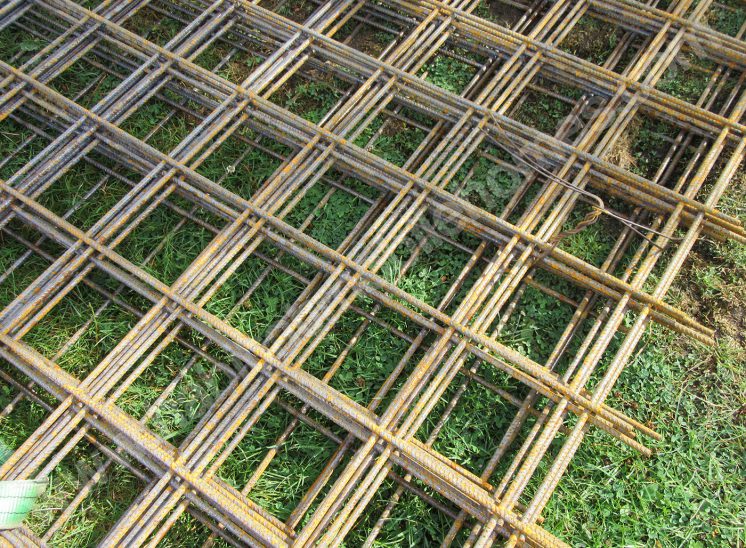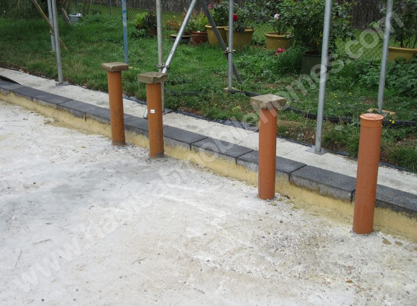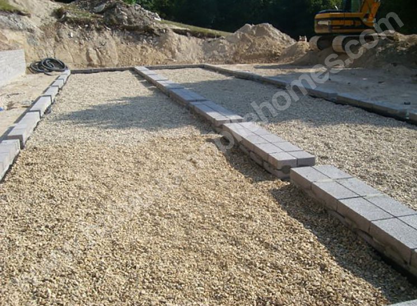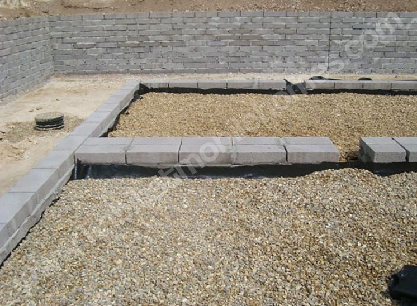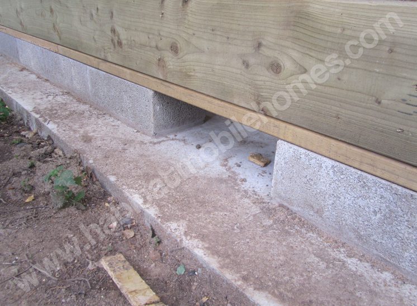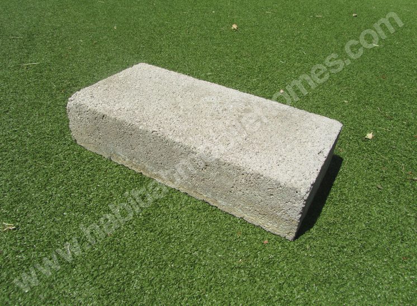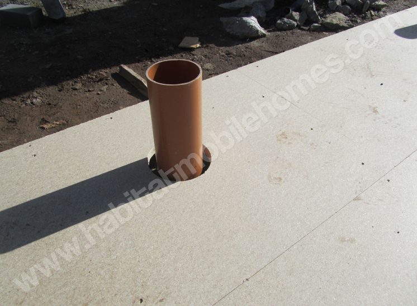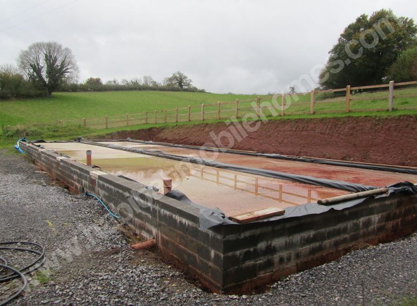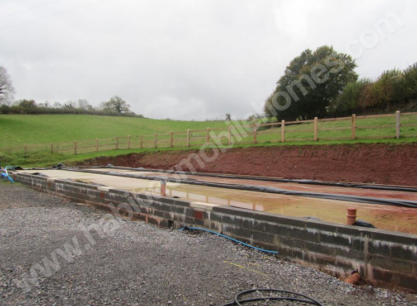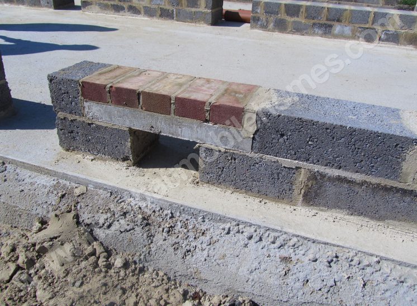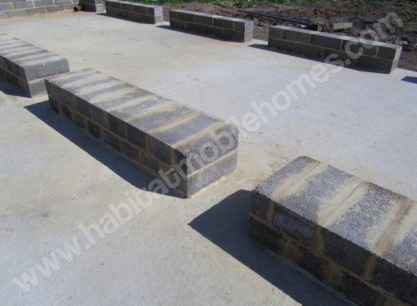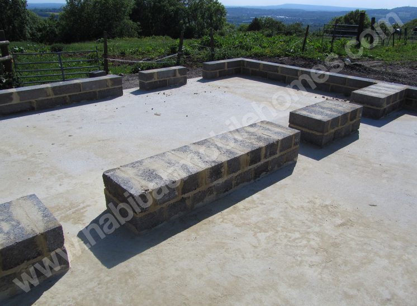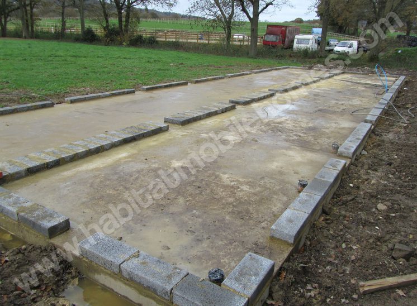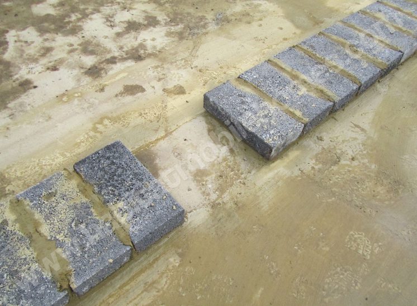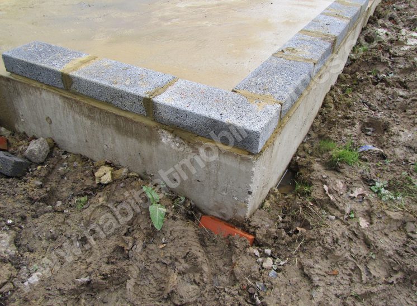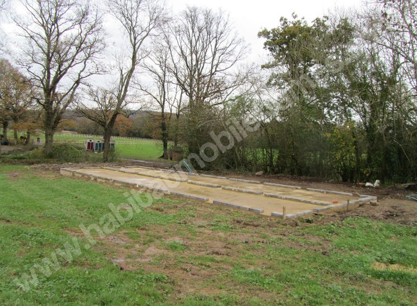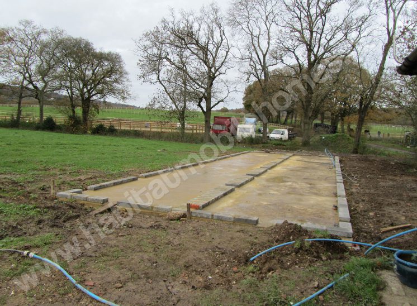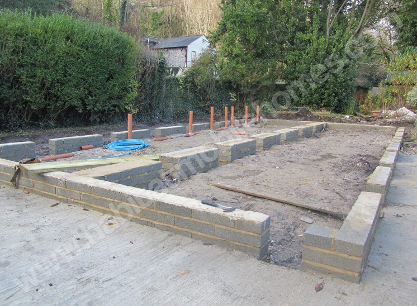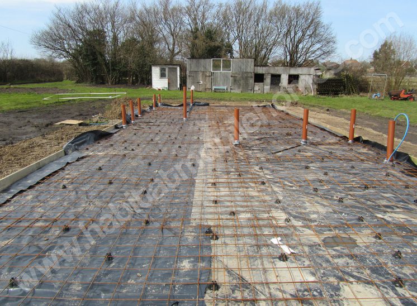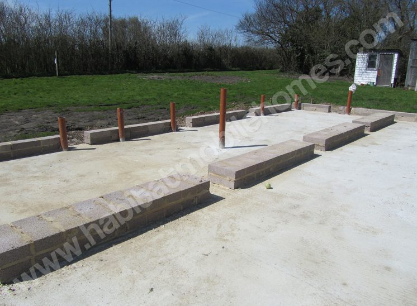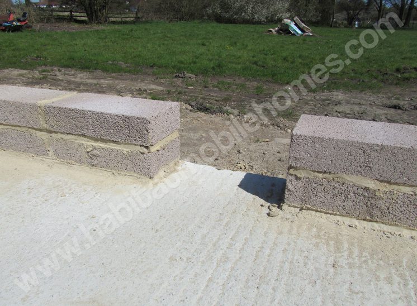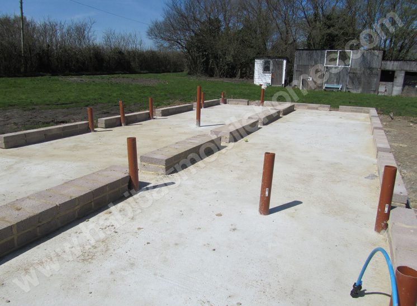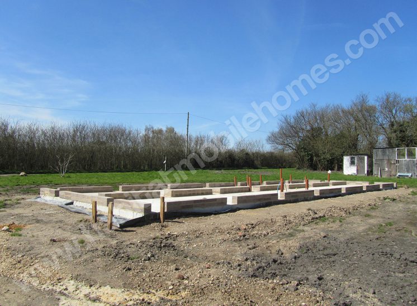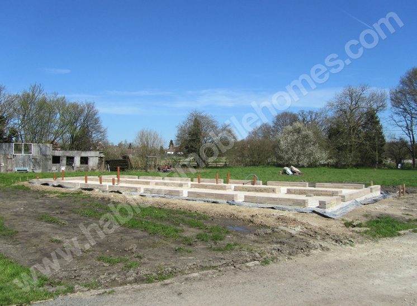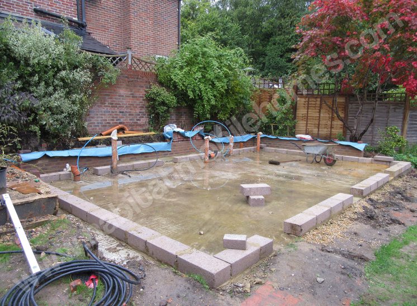We don’t conduct ground works directly but we do provide drawings and help project manage
-
We usually recommend a steel mesh reinforced concrete slab foundation min depth 200mm
-
Our Mobile Homes sit on a single row of breeze blocks laid flat around the perimeter of the structure
-
Waste pipes are normally located under/in the slab
As mobile home manufacturers we produce the homes and do NOT conduct ground works.
We don’t conduct groundworks or locating the services (waste, water, electrics, gas/oil) to the site location. This are always cheaper and easier with a local firm. We provide a setting out diagram for the basic size of the slab and suggested depths, although these are determined by the commissioned ground work company.
Trying searching for a local company on check-a-trade or yell.com. Just email a section of companies the diagram we provide.
Course of Block Work:
Mobile homes build with our methodology can’t site directly on the base. We require min. 1 course breeze blocks laid flat around the perimeter of the build and a line down the center. The ring-beam of the timber chassis sits on the breeze blocks, enabling the space for a steel cradle or straps to be positioned under the home, allowing the structure to be lifted by a crane.
Drawings Provides. Size required and suggested depths:
For each new home we provide a setting out diagram for the size of the slab, this is slightly smaller than the actual size of the home. After the batten and cladding is added, the exterior wall sits just over the edge of the slab. We suggest concrete raft slab foundation of min depth 200mm although the actual depth will be determined by the conditions of the site, soil and bedrock.
Services and Drainage:
Your setting out diagram will show the required waste pipe locations. The dranage pipes should be laid under/in the slab, usually in just 1-2 runs, with stack pipes coming up of the main pipe in locations indicated in the drawing. Although they can also be sited externally. We require the stack pipes to be 2ft above ground level (see images). For services there will often just be one point, in a kitchen or utility room, where the water, gas and electric services are ducted.
Mobile homes, lodges, and cabins come in all shapes and sizes to fit any garden. They are affordable and can be used for a number of purposes such as an extra bedroom, office, or playroom. Mobile homes are made from different materials such as steel, aluminum, or fiberglass. They are available in a variety of floor plans and can be customized to meet your needs. Lodges and cabins are usually made of wood or log siding and have a more traditional look. They can be used as a guest house, pool house, or home office. Cabins can also be designed with a loft area for extra sleeping space. Garden mobile homes, lodges, and cabins are a great way to add extra living space to your property without breaking the bank.
If you're thinking about installing a mobile home, lodge, or cabin in your garden, you'll need to make sure the groundworks are up to scratch. This means ensuring that the surface is level and stable, and that there is adequate drainage in place. You might also need to install services such as water and electricity.
If you're not experienced in carrying out these works, it's best to hire a professional company to do them for you. This will ensure that everything is done properly and to a high standard. It's also worth noting that mobile homes, lodges, and cabins can be quite heavy, so it's important to make sure the groundworks are up to the job!
