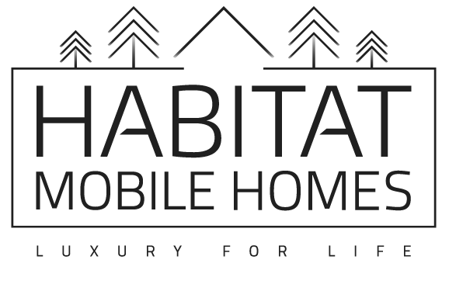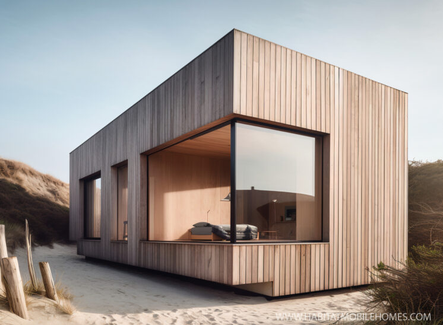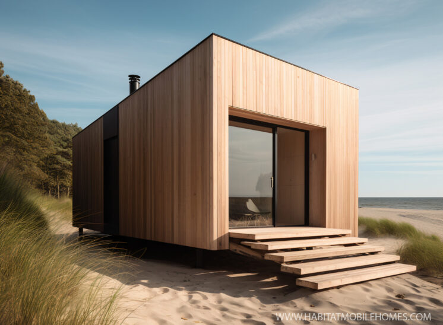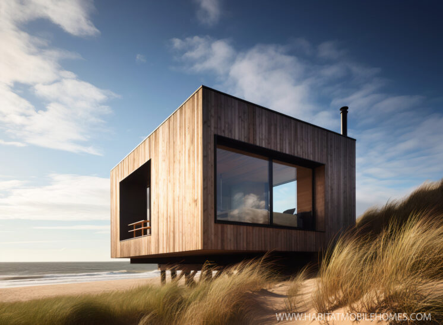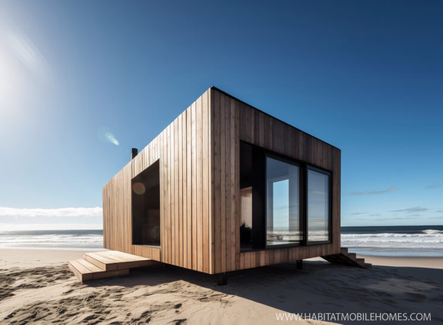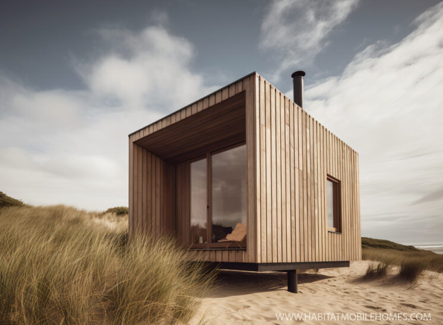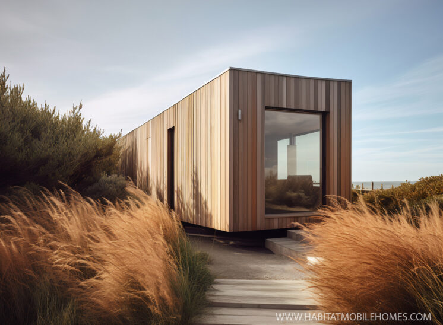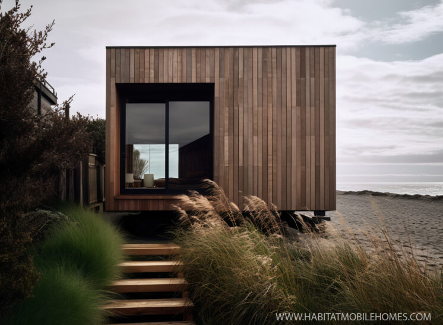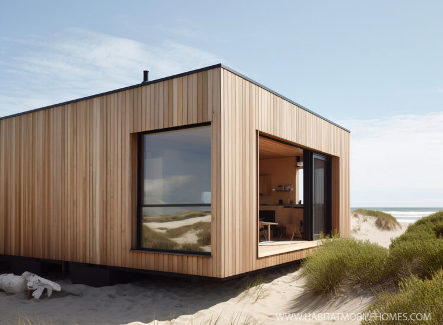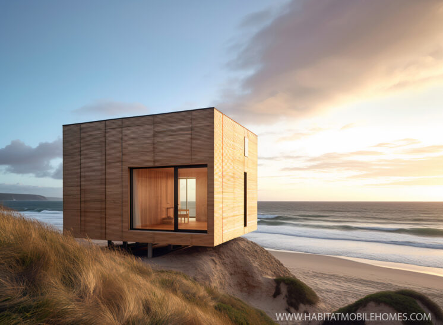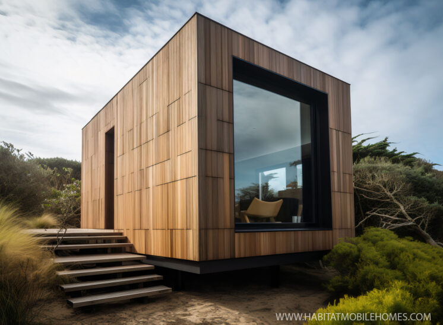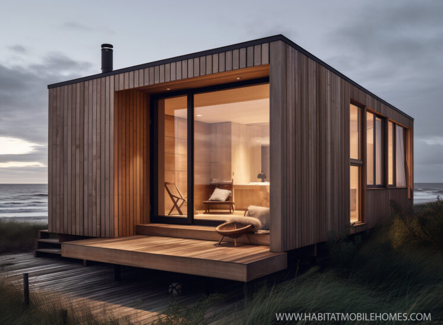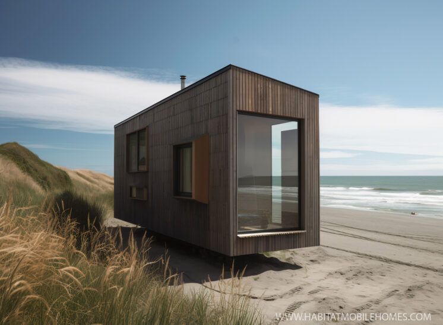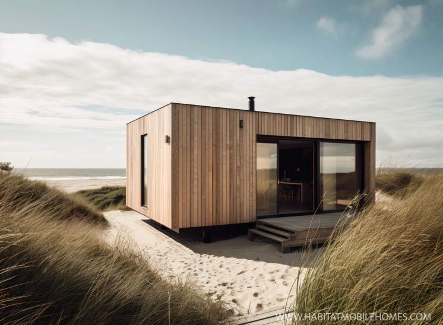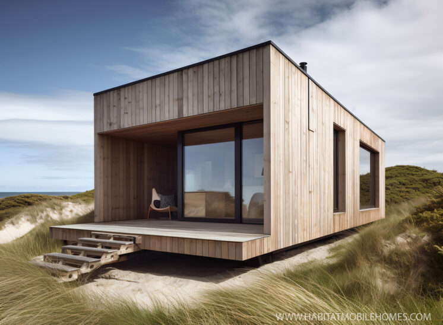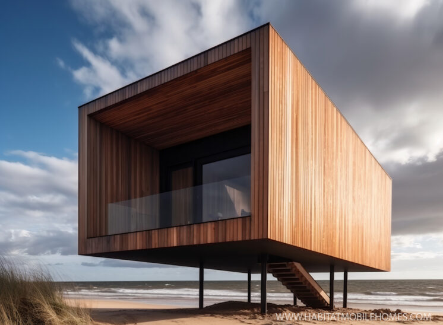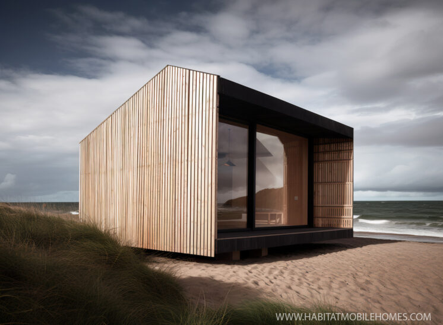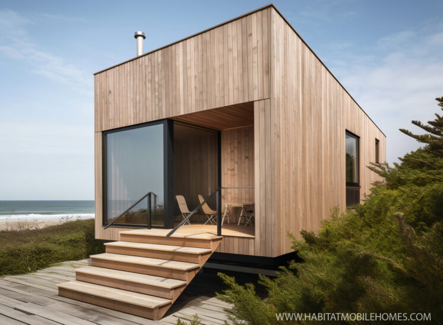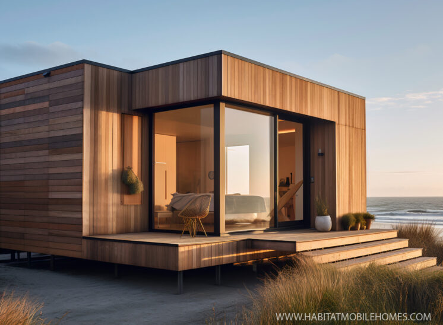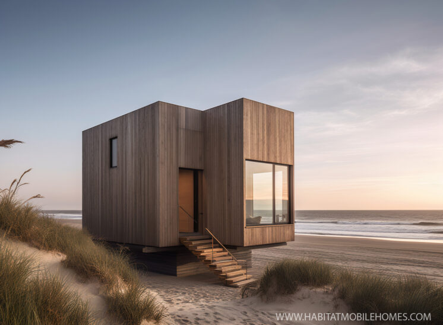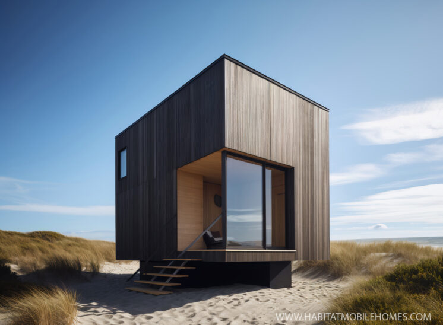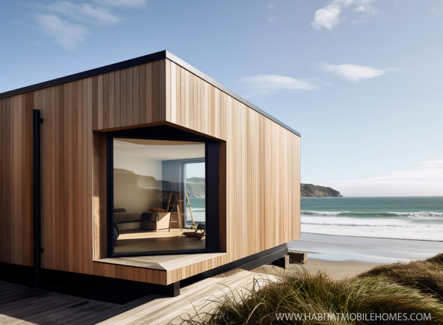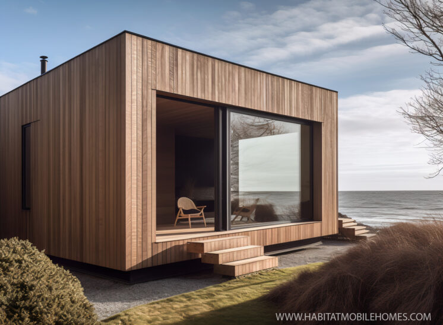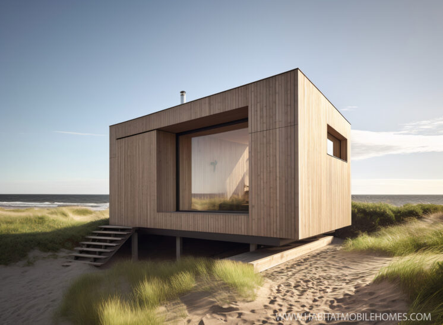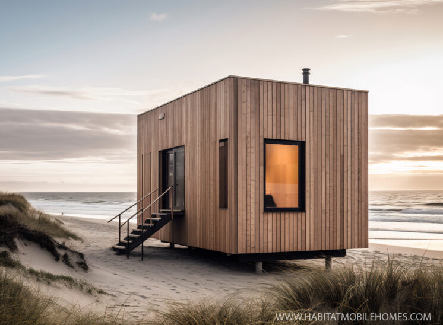Introducing Our Contemporary Range of Static Caravans and Home Office Garden Lodges
Upgrade your lifestyle and enhance your work-from-home experience with our stunning range of contemporary static caravans and home office garden lodges. Featuring sleek design and elegant vertical Cedar cladding, these modern units are the perfect blend of style, functionality, and comfort.
Key Features of the Cedar Garden Annexe and Static Caravan Collection
- Striking Aesthetics: Our static caravans and garden lodges boast a unique and eye-catching appearance, thanks to the exquisite vertical Cedar cladding. This design element not only adds visual appeal but also provides a natural and organic feel, allowing the units to seamlessly blend into their surroundings.
- Durable and Sustainable: Cedar is renowned for its durability and resistance to decay, making it an ideal choice for cladding. Additionally, this eco-friendly wood offers excellent insulation properties, ensuring your new living or working space remains energy-efficient and environmentally friendly.
- Spacious and Versatile: Our contemporary range offers a variety of floor plans and sizes to suit your needs. Whether you're looking for a cozy home office, a luxurious static caravan for weekend getaways, or a spacious garden lodge for family gatherings, we have the perfect solution for you.
- Bespoke Interiors: The interiors of our static caravans and garden lodges can be tailored to meet your specific requirements. Choose from a wide range of fixtures, fittings, and finishes to create a personalized space that reflects your taste and style.
- Quick and Hassle-Free Installation: Our expert team is committed to delivering a seamless installation process, minimizing disruption and ensuring your new static caravan or garden lodge is ready for use in no time.
- Exceptional Value for Money: We believe in providing high-quality products at competitive prices. Our contemporary range of static caravans and garden lodges offers an unbeatable combination of style, functionality, and affordability.
Transform your garden into a functional and sophisticated living or working space with our contemporary range of static caravans and home office garden lodges. Experience the perfect blend of modern design, exceptional quality, and outstanding value. Contact us today to discuss your requirements and discover the ideal solution for your lifestyle.
The Elegance and Functionality of Cedar Cladding: Transforming Modern Architecture
Cedar cladding has become an increasingly popular choice in modern architecture, prized for its natural beauty, durability, and sustainability. In this article, we will explore the various benefits and applications of cedar cladding, as well as discuss the reasons behind its rising popularity among architects, designers, and homeowners.
Aesthetics and Design Flexibility
One of the primary reasons cedar cladding has captured the attention of architects and designers is its stunning aesthetic appeal. The rich, warm tones of cedar wood add a touch of elegance and sophistication to any building or structure. Over time, cedar develops a beautiful silver-gray patina, giving the cladding a unique and timeless appearance.
Cedar cladding also offers incredible design flexibility, as it can be used in various styles and finishes, including vertical or horizontal installation, shiplap, tongue and groove, or board and batten. This versatility allows architects and designers to create truly bespoke and eye-catching facades.
Durability and Weather Resistance
Cedar is renowned for its durability and resistance to decay, rot, and insect attacks. Its natural oils and tannins act as preservatives, protecting the wood from moisture and preventing the growth of mold and mildew. This makes cedar cladding an ideal choice for various climates, including coastal regions and areas with high humidity.
Cedar cladding is also highly resistant to warping, shrinking, and swelling, ensuring that it maintains its shape and appearance over time. This low-maintenance material requires minimal upkeep, making it an attractive option for homeowners and property managers.
Insulation and Energy Efficiency
Cedar is a natural insulator, providing excellent thermal and sound insulation. Its high R-value (a measure of thermal resistance) means that cedar cladding helps to keep buildings warm in winter and cool in summer, reducing energy consumption and heating and cooling costs.
Furthermore, cedar's natural ability to absorb and release moisture helps to maintain a comfortable and healthy indoor environment by regulating humidity levels.
Sustainability and Environmental Impact
Cedar is a renewable and sustainable building material, as it is sourced from well-managed forests with responsible harvesting practices. Its production has a low environmental impact, as it requires less energy and generates fewer greenhouse gas emissions compared to other cladding materials like aluminium, vinyl, or cement.
Cedar cladding offers a unique combination of elegance, durability, and sustainability, making it a sought-after choice in modern architecture. Its natural beauty, design versatility, and low-maintenance properties make it an ideal material for both residential and commercial projects. By choosing cedar cladding for your next project, you can enjoy the benefits of a visually stunning and environmentally friendly façade that will stand the test of time.
Embracing Contemporary Architectural Features in Garden Annexes and Home Offices
In recent years, there has been a growing trend towards incorporating contemporary architectural features into the design of garden annexes and home offices. These modern structures can serve as functional and aesthetically pleasing additions to any property, offering a variety of uses ranging from guest accommodation to private workspaces. In this article, we will explore some of the most popular contemporary architectural features and how they can be incorporated into the design of your garden annexe or home office.
Open-Plan Layouts
One of the key elements of contemporary architecture is the emphasis on open-plan spaces. By incorporating an open layout into your garden annexe or home office design, you can create a more spacious, airy, and welcoming environment. This can be achieved through the use of large windows and sliding doors, which allow for an abundance of natural light and create a seamless connection between the interior and exterior spaces.
Clean Lines and Minimalism
Contemporary architecture is often characterized by its simplicity and clean lines. By incorporating these elements into your garden annexe or home office, you can create a sleek and modern space that feels clutter-free and organized. This can be achieved through the use of flat roofs, simple geometric shapes, and unadorned walls, as well as minimalistic furniture and décor.
Sustainable Materials and Eco-Friendly Design
Sustainability is a key concern in contemporary architecture, with many architects and designers focusing on eco-friendly materials and energy-efficient design solutions. By incorporating sustainable materials such as reclaimed wood, recycled metal, or low-emission glass into your garden annexe or home office, you can create a more environmentally friendly space. Additionally, consider incorporating green features such as solar panels, green roofs, or rainwater harvesting systems to further reduce your structure's environmental impact.
Vertical Cedar Cladding
As mentioned in a previous article, cedar cladding has become a popular choice for contemporary structures due to its natural beauty, durability, and sustainability. By using vertical cedar cladding in your garden annexe or home office, you can create a striking and modern façade that complements the surrounding landscape. Cedar cladding also provides excellent insulation, contributing to the energy efficiency of your structure.
Large Windows and Glass Walls
Natural light is an essential element of contemporary architecture, and incorporating large windows and glass walls into your garden annexe or home office can create a bright, inviting space. Floor-to-ceiling windows and sliding glass doors not only allow for an abundance of natural light but also create a strong connection between the interior and exterior spaces. This can help to blur the boundaries between your garden annexe or home office and the surrounding landscape, creating a harmonious and visually stunning environment.
By incorporating contemporary architectural features into your garden annexe or home office design, you can create a functional and visually appealing space that enhances the overall aesthetic of your property. Embracing elements such as open-plan layouts, clean lines, sustainable materials, vertical cedar cladding, and large windows can transform your garden annexe or home office into a modern and inviting retreat.
UK Self-Builders and Developers Leveraging Planning Loopholes for Mobile Homes in Gardens
In recent years, house self-builders and developers in the UK have been taking advantage of a planning loophole that allows for the citing of mobile home caravans in gardens. This strategy has not only helped increase the value of the property but has also opened up new opportunities for development potential. This article will explore how this planning loophole works, its implications on property values, and the potential benefits for self-builders and developers.
Understanding the Planning Loophole
According to the UK planning law, mobile homes or caravans can be placed within the curtilage of a residential property without requiring planning permission, provided they are used as ancillary accommodation and do not become the main dwelling. This provision, known as the 'Caravan Act' loophole, has allowed self-builders and developers to increase the value of their properties by adding mobile homes to their gardens without the need for a formal planning application.
Implications on Property Values
The addition of a mobile home in the garden can significantly increase the value of a property, as it provides extra living space or can be used for a variety of purposes, such as a home office, guest accommodation, or a rental unit. This extra space can be especially appealing to potential buyers who are looking for versatile and flexible living arrangements. Moreover, the cost of installing a mobile home is often lower than the traditional extension or conversion of existing buildings, making it an attractive and cost-effective solution for property owners.
Utilising Development Potential
The planning loophole for citing mobile homes in gardens has also provided self-builders and developers with new opportunities for development potential. By installing a mobile home on a property, developers can test the viability of a site for future development without committing to a full-scale construction project. This can be particularly useful for developers who want to assess the demand for a particular type of housing or gauge the local community's reaction to their development plans.
Furthermore, the installation of mobile homes can serve as a temporary solution for housing needs while planning permission for a more permanent structure is being sought. This can help self-builders and developers to generate income from their properties during the planning and construction phases, reducing the financial risk associated with property development.
The planning loophole for citing mobile homes in gardens has opened up new opportunities for house self-builders and developers in the UK to increase the value of their properties and unlock development potential. By utilising this provision, property owners can enhance the versatility of their properties and create additional living space without the need for formal planning permission. As the demand for flexible and adaptable living arrangements continues to grow, it is likely that the use of mobile homes in gardens will become an increasingly popular strategy for self-builders and developers in the years to come.
Affordable Luxury: A Cost-Effective, Spacious 20' x 13' Garden Lodge
A garden lodge is a popular choice for those looking to expand their living space without committing to a full home extension. The 20' x 13' garden lodge described in this article offers a double bedroom with ensuite, bathroom, and a large living room, providing the ideal combination of comfort, style, and affordability. This article will provide a detailed cost breakdown of this spacious garden lodge, revealing its budget-friendly price tag.
The Price Breakdown
The garden lodge features an economy timber frame, design, manufacture, delivery, and assembly, with a base price of £13,437.85. The main contractor fee, which is not charged for self-build/DIY packages, is priced at £8,143.00.
Additional features and finishes amount to an estimated total of £24,277.52, ensuring that the garden lodge offers a range of essential amenities and finishes to enhance its comfort and functionality.
Feature and Finish Costs
The detailed cost breakdown for the various features and finishes included in the 20' x 13' garden lodge is as follows:
- Windows - UPVC Plastic in White: £1,830.40
- Roof Finish - EPDM Rubber: £1,332.05
- Cladding - Timber - Softwood - Unfinished Feather-Edge: £2,874.44
- Soffit & Fascia - Ply Board: £548.01
- Rainwater - UPVC Plastic: £401.60
- Plasterboard: £1,924.74
- Tape and Joint Boards - Ready for Decorating: £536.12
- Heating - Electric Panel Heaters + Single Point Water Heaters: £1,248.00
- Plumbing 1st and Basic 2nd Fix: £2,394.00
- Electrics 1st and Basic 2nd Fix: £2,091.61
- Carpentry - Basic Panel Doors, Softwood Lining, Furniture: £1,026.13
- Carpentry - MDF Skirting, Architrave and Sills: £575.54
- Flooring - Carpet: £507.60
- Bathroom Tiling - Vinyl Sheet Tiling: £264.00
- Kitchen - Basic Worktop and Units: £5,640.00
- Decorating - Standard Decorating Walls and Ceiling: £990.65
- Decorating - Skirting Gloss (price includes materials): £92.62
Considering these costs, the grand total turn-key price for the 20' x 13' garden lodge is £45,858.36.
The 20' x 13' garden lodge provides a cost-effective, spacious solution for those looking to expand their living space. With a transparent pricing breakdown, it is clear that this garden lodge offers an excellent balance of comfort, style, and affordability. Whether you are looking for a guest suite, a home office, or an additional living area, this garden lodge is an attractive choice for those in the UK seeking to enhance their property without breaking the bank.
