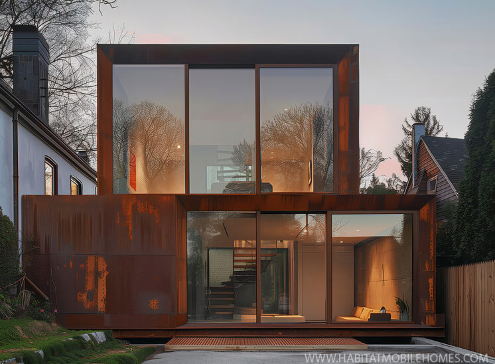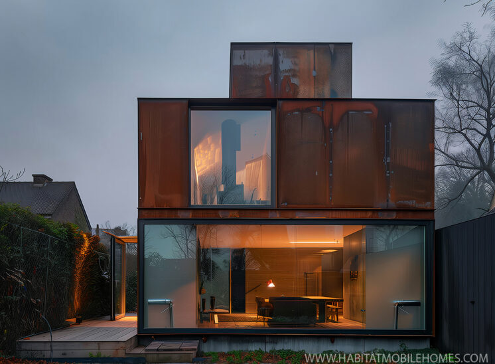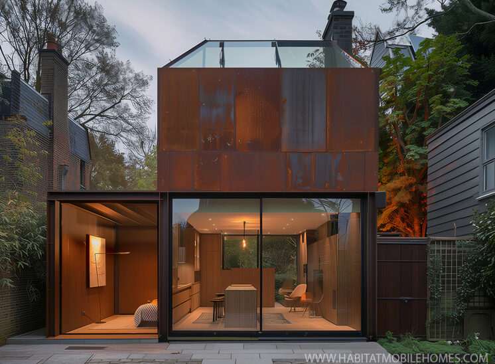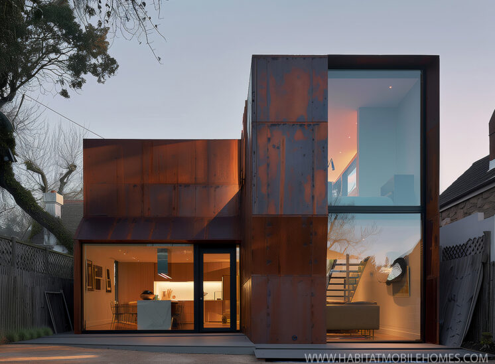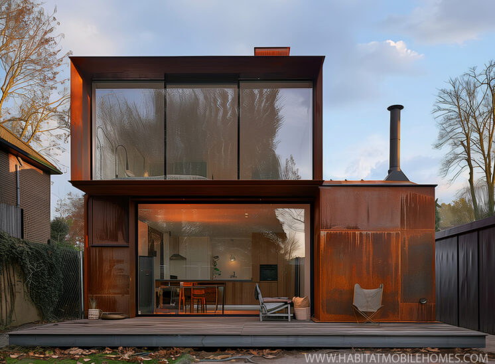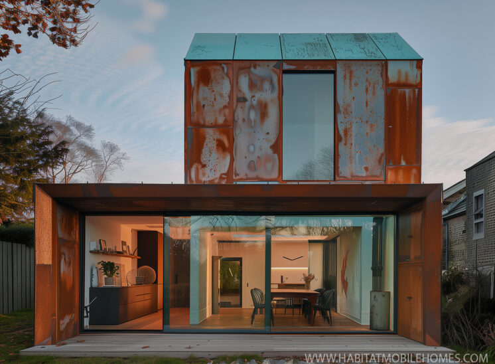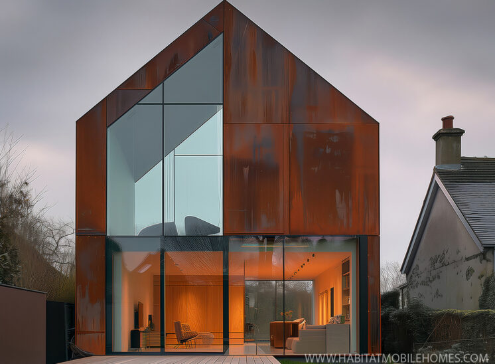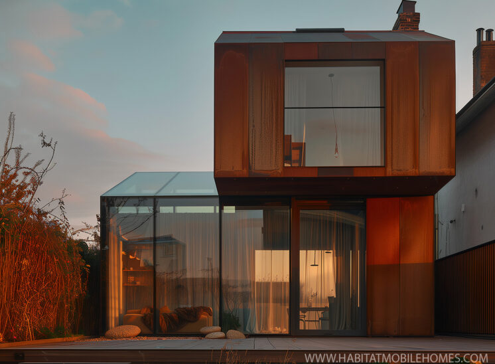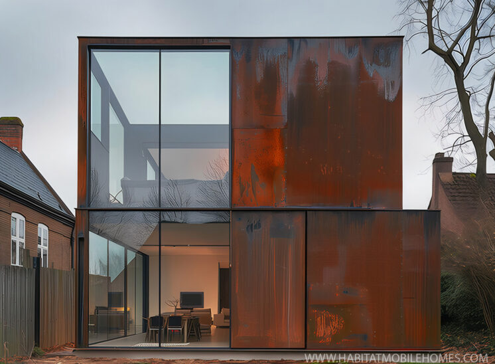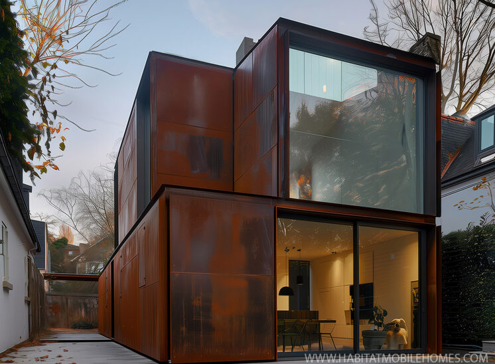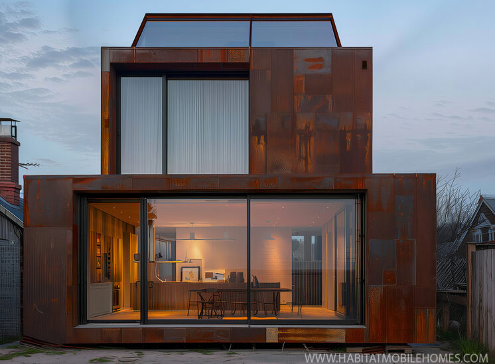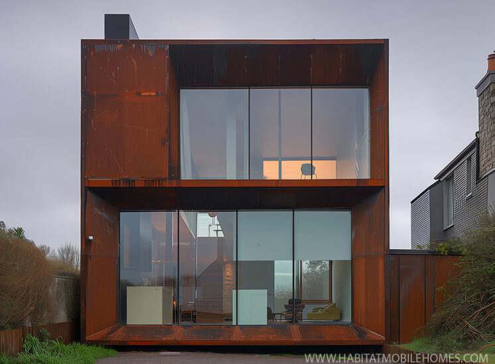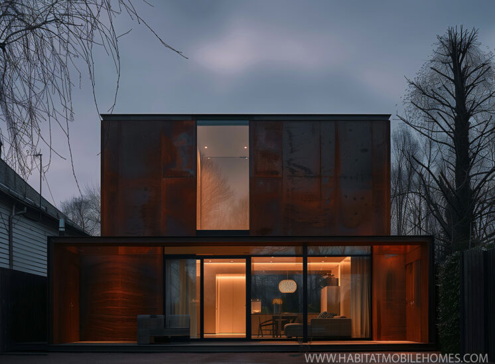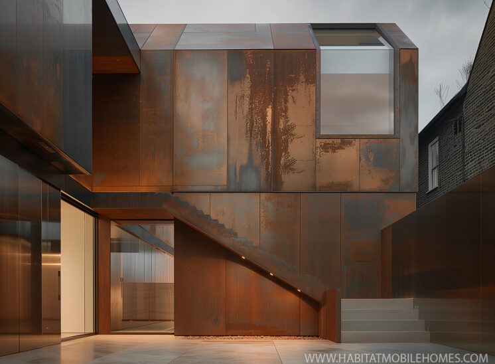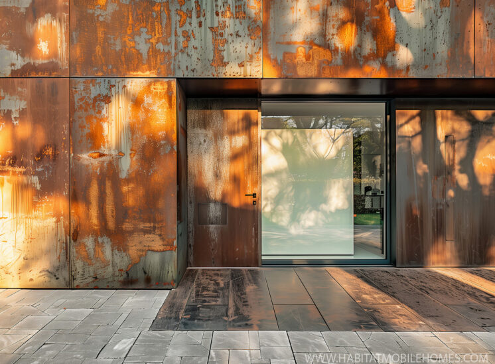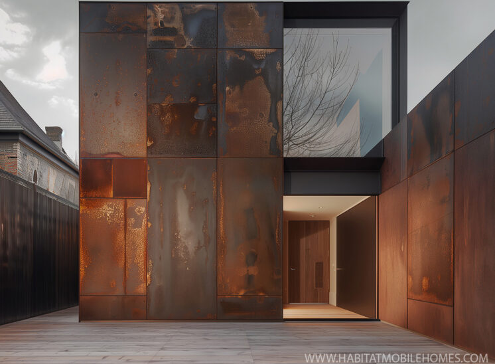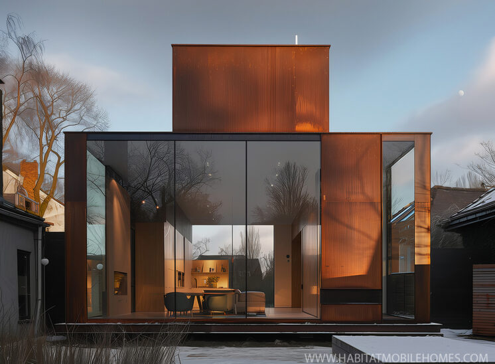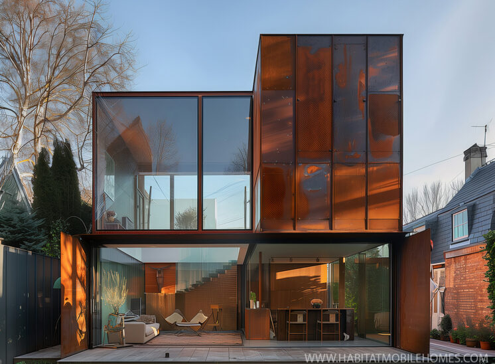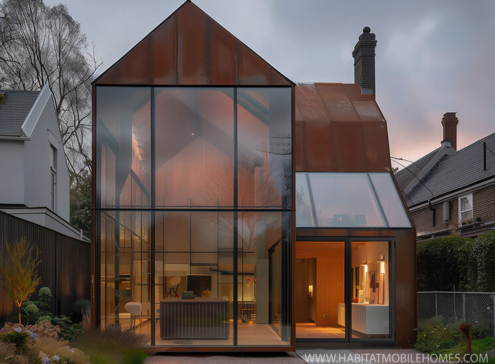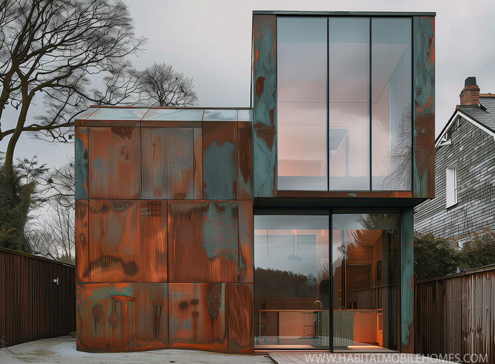Introducing "Patina-Urban-Prefab": Where Modern Minimalism Meets Industrial Chic
Habitat Mobile Homes Ltd. consistently redefines the boundaries of prefab innovation, and the "Patina-Urban-Prefab" range is our latest triumph—a collection that captures the essence of urban sophistication with its modern minimalist designs, combined with the edgy allure of beautifully aged patina sheet metal cladding.
The Beauty of Patina
Patina is not just a material; it's a living finish that evolves over time, telling a story of age and exposure. The rich, weathered hues of our patina cladding give each "Patina-Urban-Prefab" home a distinctive identity. This dynamic surface interacts with the environment, reflecting the urban landscape's ever-changing lights and shadows, ensuring that no two buildings are exactly alike.
Expanses of Glass: A View Without Limits
In stark contrast to the industrial feel of the patina cladding, large expanses of glass are central to the "Patina-Urban-Prefab" design philosophy. These vast windows and glass doors serve not only to flood the interiors with natural light but also to create a seamless transition between inside and outside spaces. Residents can enjoy uninterrupted views of their surroundings, making the most of the urban panorama or their private gardens.
Minimalist Interiors, Maximum Impact
The interiors of our "Patina-Urban-Prefab" homes are a testament to the power of minimalist design. Open-plan living spaces, clean geometries, and a muted colour palette serve as the perfect canvas for residents to imprint their personal style. The simplicity of the interior design ensures that the focus remains on the quality of space and light, enhancing the sense of calm and spaciousness.
Engineered for Urban Living
Habitat Mobile Homes Ltd. understands the demands of urban living. Each "Patina-Urban-Prefab" building is engineered for durability, efficiency, and comfort. The timber frame construction provides a sustainable and sturdy structure, while the patina cladding and glass elements are selected for their longevity and low maintenance requirements.
Tailored to Your Vision
As with all our offerings, the "Patina-Urban-Prefab" range is fully customisable. We invite our clients to share their plans and visions with us, and our design team will tailor a solution that meets their specific needs. Whether it's adjusting the size of the glass panels or the layout of the internal spaces, we ensure that each home is a unique piece of urban art.
The "Patina-Urban-Prefab" range from Habitat Mobile Homes Ltd. is more than just a home; it's a lifestyle choice for those who appreciate the convergence of modern design and industrial aesthetics. These homes are a celebration of light, space, and texture, providing a living experience that's as unique as the patina itself. If you're looking to make a statement with your next urban dwelling, look no further than the "Patina-Urban-Prefab" – a testament to Habitat Mobile Homes Ltd.'s commitment to innovation in prefabricated living.
The Nuances of Pricing in the UK's Timber Frame Building Industry
The UK's timber frame building industry is a thriving sector, known for its commitment to sustainability, efficiency, and innovation. Companies within this industry, such as Habitat Mobile Homes Ltd., offer a wide range of services, from bespoke mobile homes to expansive, prefabricated timber frame buildings suitable for a variety of uses. When it comes to pricing these complex structures, numerous factors come into play, reflecting the diverse needs of clients and the intricate nature of the construction process.
Factors Influencing Pricing:
- Material Costs: The price of timber, insulation materials, and other construction components fluctuate based on market conditions, availability, and sustainability certifications.
- Design Complexity: Bespoke designs with intricate details, custom joinery, or unique architectural features often require more time and skilled labor, which can increase the overall cost.
- Size and Scale: The dimensions of the building directly impact material requirements and labor, with larger structures generally incurring higher costs.
- Location and Access: Transporting materials and crew to remote or difficult-to-access locations can add to the price, as can the logistics of delivering prefabricated sections.
- Regulatory Compliance: Ensuring that the building meets all relevant building codes and regulations, including energy efficiency standards, can affect the cost due to the materials and methods used.
- Finish Levels: The choice of internal and external finishes, from basic to luxury, can significantly vary the final price. High-end finishes like real wood flooring or marble tiles are pricier options.
- Additional Features: Incorporation of technology, such as smart home systems, or additional amenities like balconies or specialised glazing, will also reflect on the final quote.
Pricing Ranges:
In the industry, prices can range widely based on the aforementioned factors. A basic timber frame kit for a small structure might start from a few thousand pounds, while large, bespoke residential or commercial buildings can easily reach several hundred thousand pounds. For example, a modest garden office may cost between £10,000 to £30,000, depending on the finishes and customisation required. In contrast, a large, bespoke residential home with multiple bedrooms and luxurious finishes can range from £100,000 to over £500,000.
Habitat Mobile Homes Ltd.'s Approach:
At Habitat Mobile Homes Ltd., we pride ourselves on providing transparent and competitive pricing tailored to each client's specific project. For a detailed quote, we encourage clients to submit their plans, after which our team meticulously reviews every detail to provide an accurate and comprehensive estimate.

