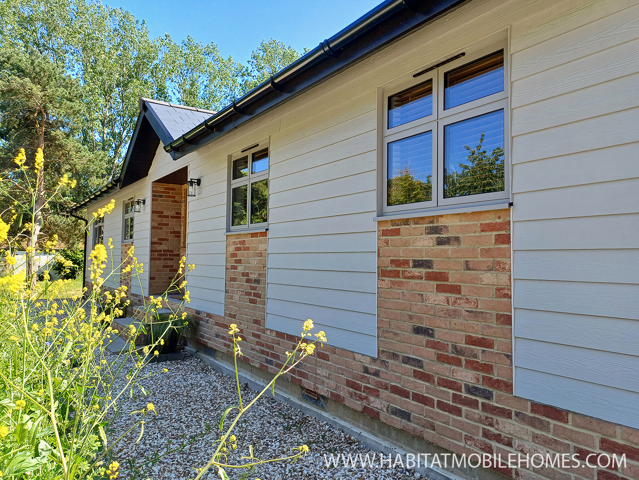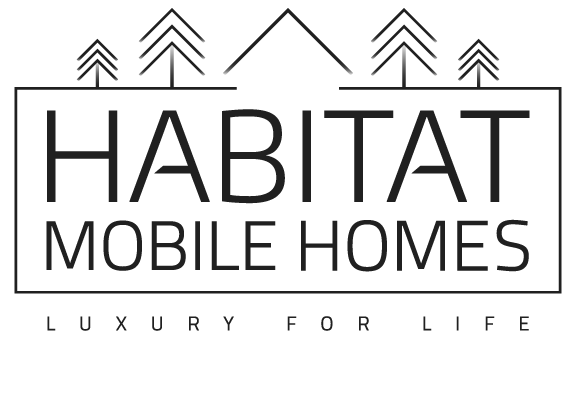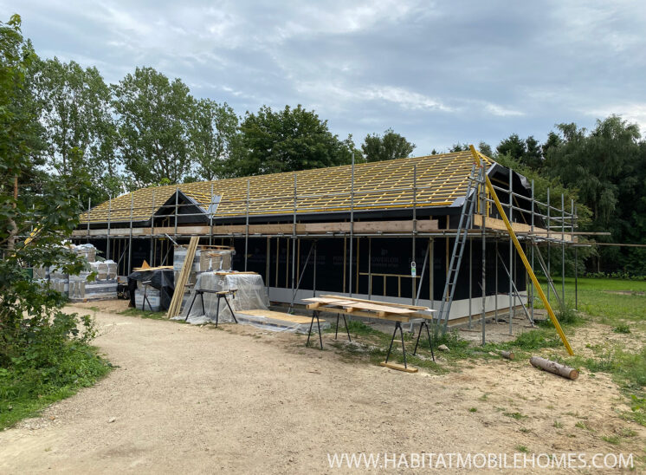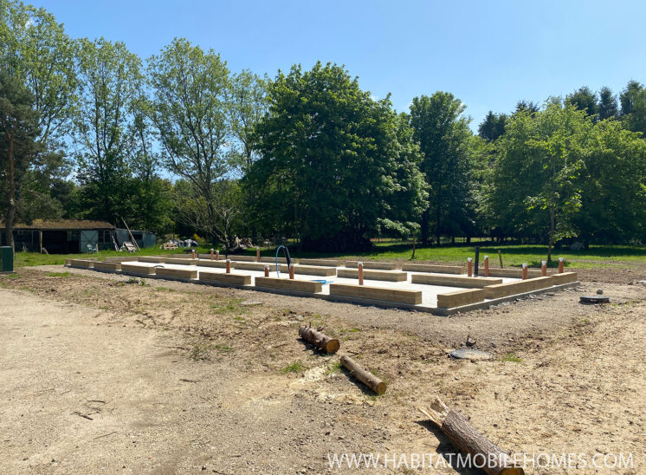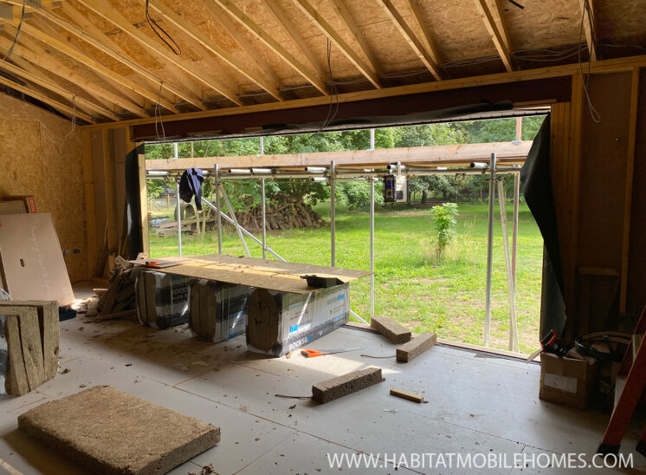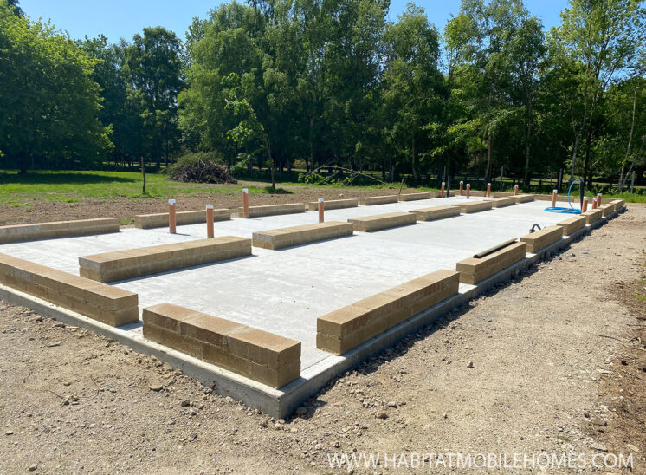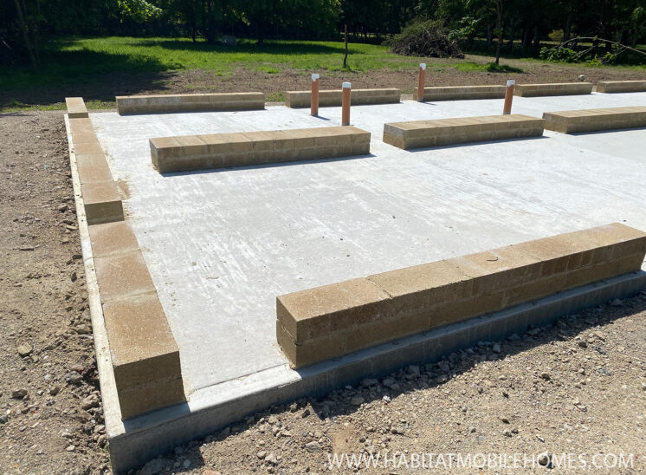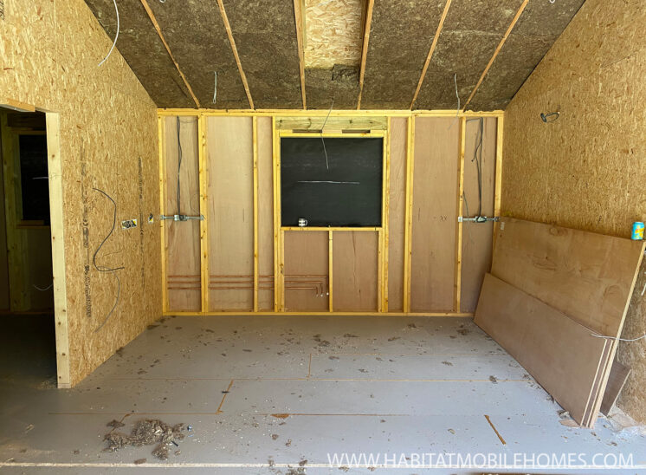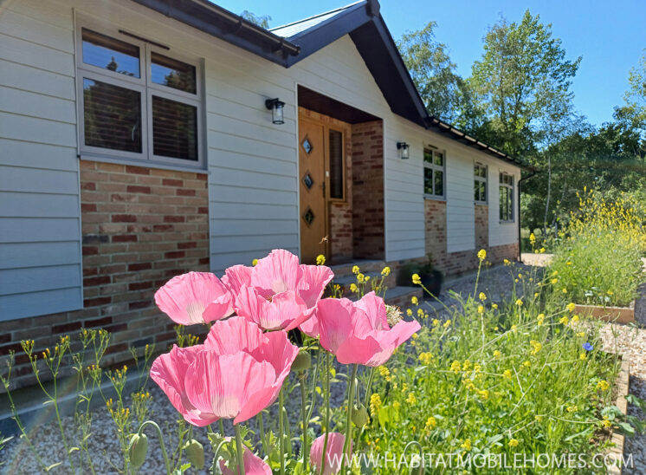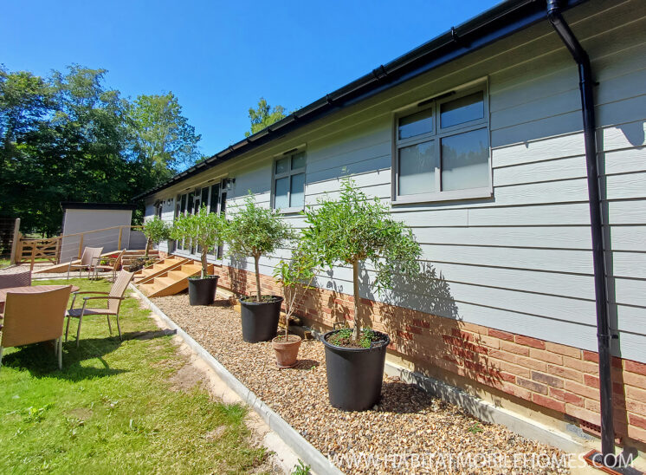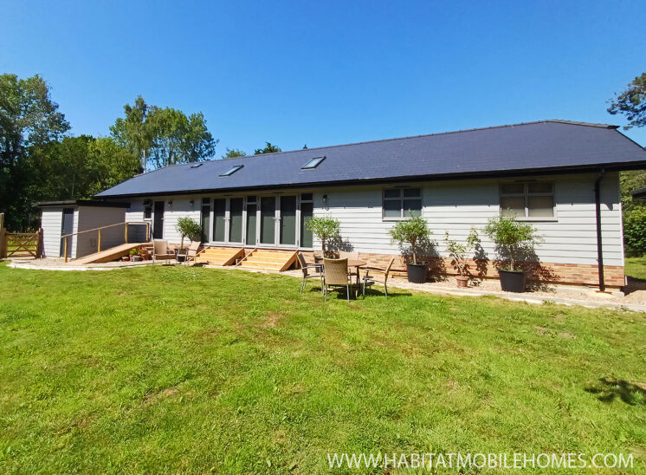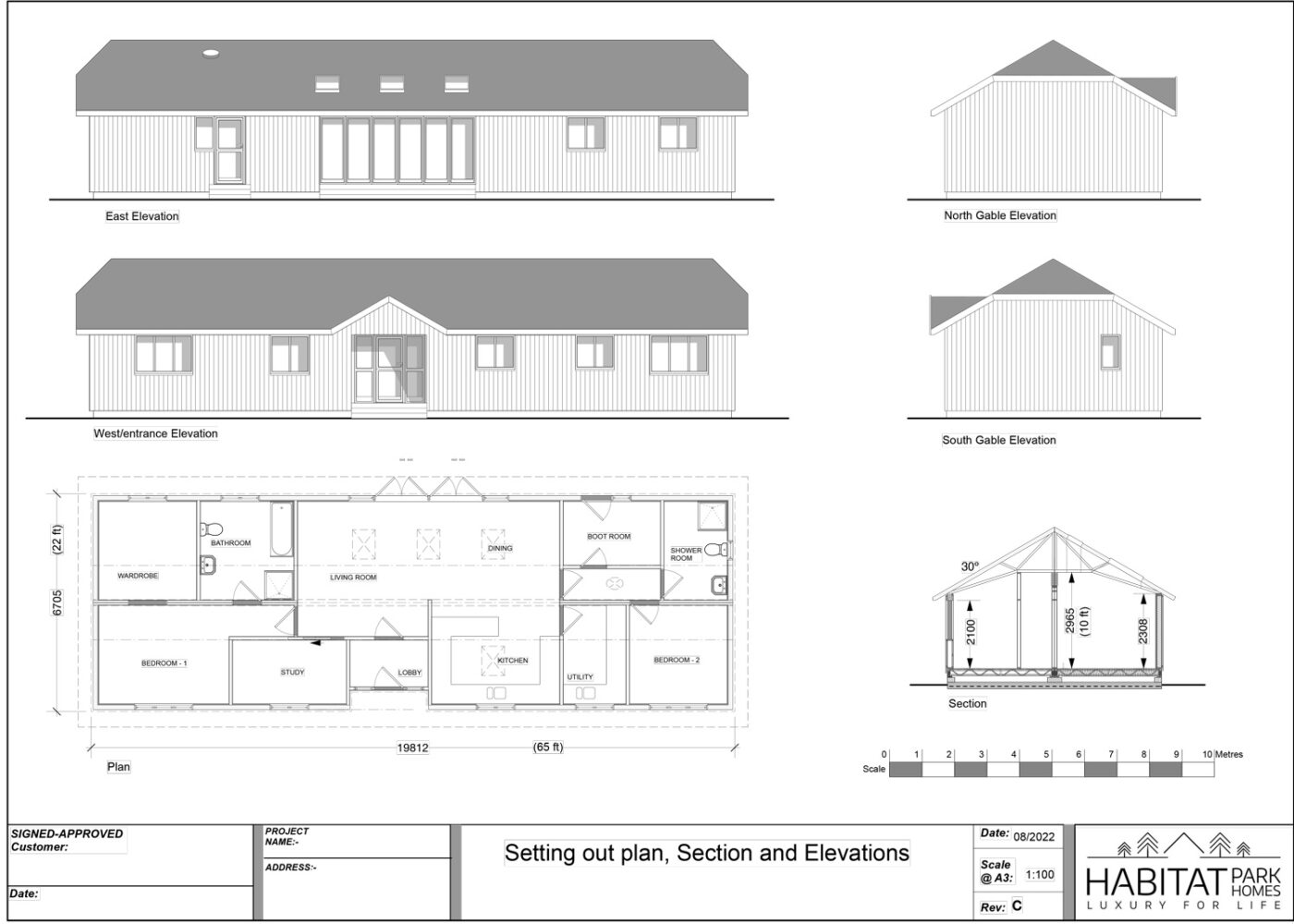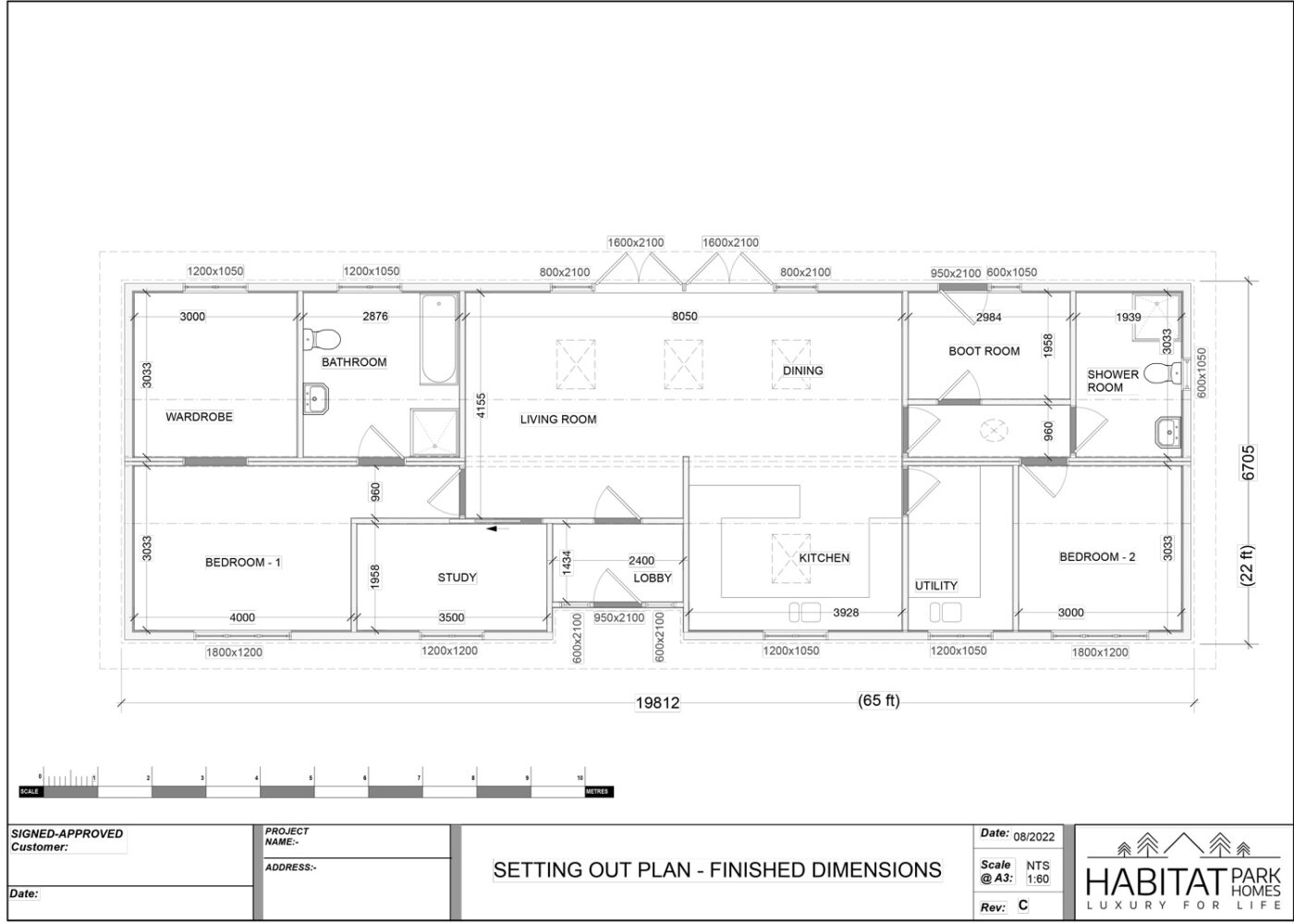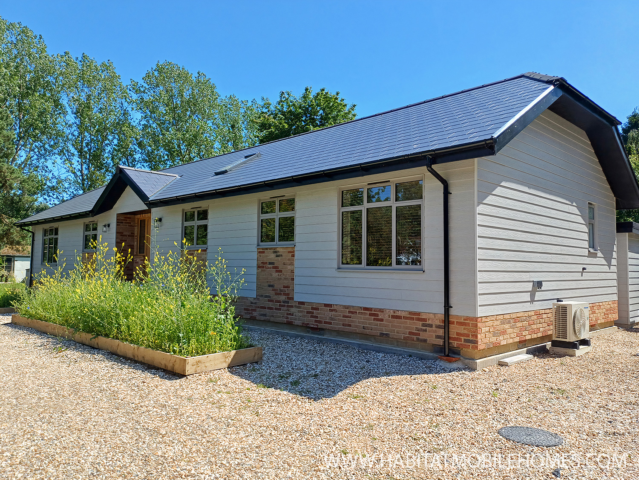
A Perfect Blend of Comfort and Elegance: The Rural Country Retirement Home
At HABITAT MOBILE HOMES LTD, we take immense pride in presenting our latest creation—a stunning 65 x 22 feet twin unit mobile home, meticulously designed to meet building regulation standards both inside and out. This exquisite home, featuring weather-board cladding with real slip bricks, light grey powder-coated aluminium frame windows and doors, and a slate tiled roof, is the epitome of a luxurious rural country retirement ‘forever home’.
Exterior Excellence
The home’s exterior is a harmonious blend of modern and traditional elements, creating a welcoming and visually appealing facade. The weather-board cladding, combined with real slip bricks, gives the home a rustic charm, while the light grey powder-coated aluminium frame windows and doors add a contemporary touch. The slate tiled roof completes the look, providing durability and a timeless aesthetic.
Interior Layout and Design
The interior layout is thoughtfully designed to offer maximum comfort and convenience. The spacious floor plan includes:
•Living Room: An expansive area perfect for relaxing and entertaining, seamlessly connected to the dining area.
•Kitchen: A modern kitchen equipped with high-quality appliances and ample storage space.
•Dining Area: Ideal for family meals and gatherings.
•Bedroom 1: A luxurious master bedroom with a large wardrobe.
•Bedroom 2: A comfortable second bedroom with easy access to the shower room.
•Bathroom: A well-appointed bathroom with contemporary fittings.
•Shower Room: An additional shower room for convenience.
•Study: A quiet space perfect for work or hobbies.
•Utility Room: Providing additional storage and functionality.
•Boot Room: A practical addition for rural living, keeping outdoor gear organised.
Perfect for Retirement
Designed with retirees in mind, this home offers a serene and comfortable living environment. The high-quality finishes and attention to detail ensure a luxurious lifestyle, while the spacious layout provides all the necessary amenities for a relaxed retirement.
Sustainable and Eco-Friendly Features
At HABITAT MOBILE HOMES LTD, we are committed to sustainability. This home includes several eco-friendly features such as advanced insulation, energy-efficient windows, and options for integrating renewable energy sources like air source heat pumps and solar panels. These features not only reduce the environmental impact but also ensure lower energy bills and a comfortable living environment throughout the year.
Your Forever Home Awaits
This rural country retirement home is more than just a place to live—it’s a lifestyle choice. Whether you’re looking to downsize, move closer to family, or simply enjoy the tranquillity of rural living, this home offers the perfect blend of comfort, elegance, and functionality.
Embracing Luxury and Comfort: The Ultimate Rural Country Retirement Home
In the tranquil embrace of the English countryside, where rolling hills meet serene skies, HABITAT MOBILE HOMES LTD unveils their latest masterpiece—a luxurious rural country retirement home. This twin unit mobile home, measuring an impressive 65 x 22 feet, is meticulously crafted to meet building regulation standards, both inside and out.
Exquisite Exterior Design
The home’s exterior is a blend of classic and contemporary aesthetics. The weather-board cladding, coupled with real slip bricks, exudes rustic charm, while the powder-coated light grey aluminium frame windows and doors add a touch of modern sophistication. The slate tiled roof not only ensures durability but also complements the overall elegant appearance, making this home a standout addition to any rural setting.
Thoughtfully Designed Interiors
Step inside to discover a spacious and meticulously planned layout that promises comfort and functionality:
•Living Room: An expansive area perfect for relaxation and entertaining, seamlessly connected to the dining area.
•Kitchen: A modern kitchen equipped with high-quality appliances and ample storage, designed for culinary delights.
•Dining Area: Ideal for family gatherings and meals.
•Master Bedroom: A luxurious retreat with a large wardrobe and direct access to the main bathroom.
•Second Bedroom: A cozy and comfortable space for guests or family members.
•Bathrooms: Featuring both a full bathroom and an additional shower room, ensuring convenience.
•Study: A quiet and dedicated space for work or hobbies.
•Utility Room and Boot Room: Providing practical storage solutions and keeping outdoor gear organized.
Ideal for a Serene Retirement
Designed with retirees in mind, this home offers a peaceful and luxurious living environment. The high-quality finishes and attention to detail ensure that every aspect of the home meets the highest standards, providing a comfortable and stylish sanctuary for your golden years.
Sustainable Living
HABITAT MOBILE HOMES LTD is committed to sustainability. This home incorporates eco-friendly features such as advanced insulation, energy-efficient windows, and the option to integrate renewable energy sources like air source heat pumps and solar panels. These features not only reduce the environmental impact but also ensure lower energy costs and a comfortable living environment year-round.
The Perfect Forever Home
This rural country retirement home is more than just a place to live—it’s a lifestyle choice. Whether you’re looking to downsize, move closer to family, or simply enjoy the tranquillity of rural living, this home offers the perfect blend of luxury, comfort, and functionality.
