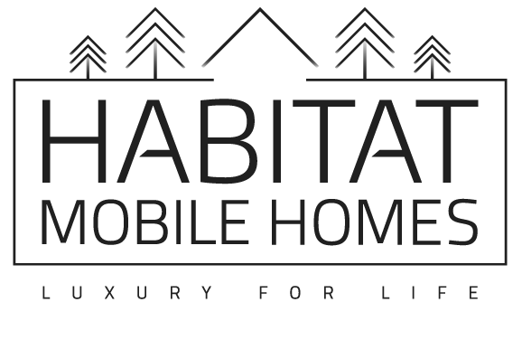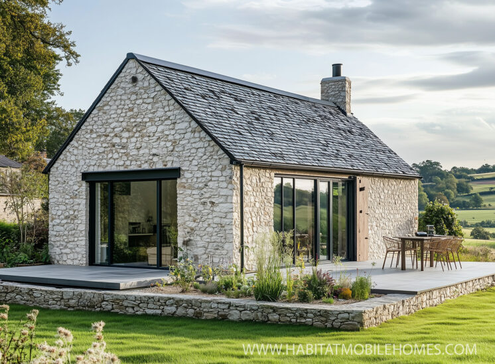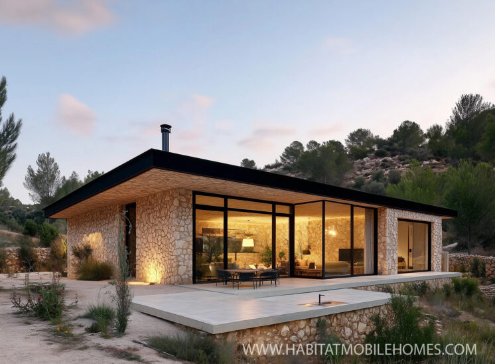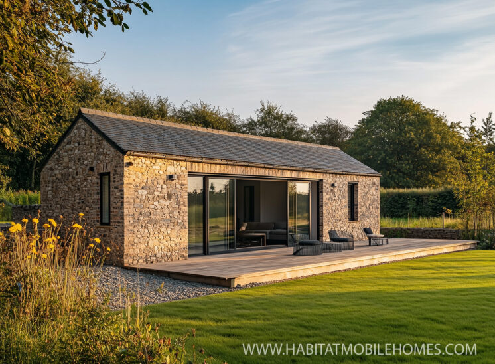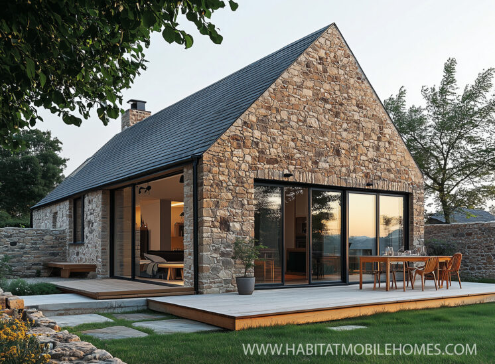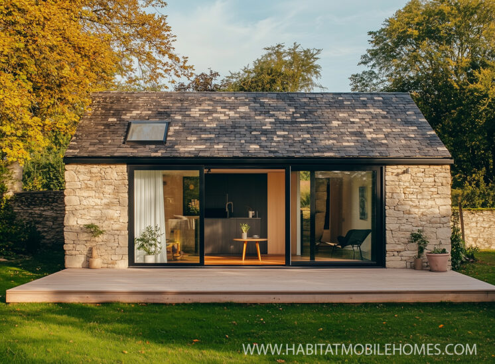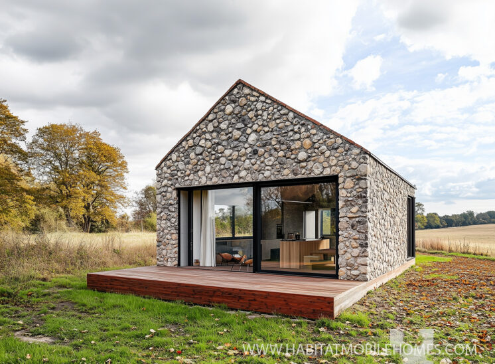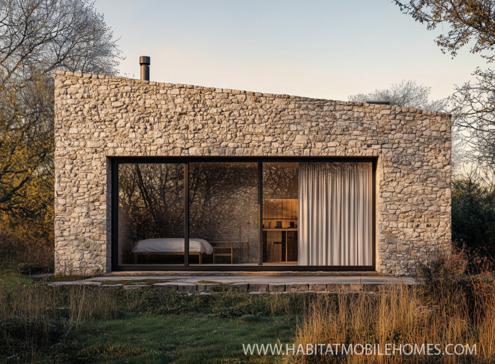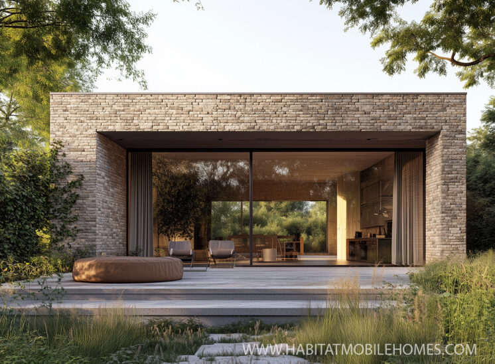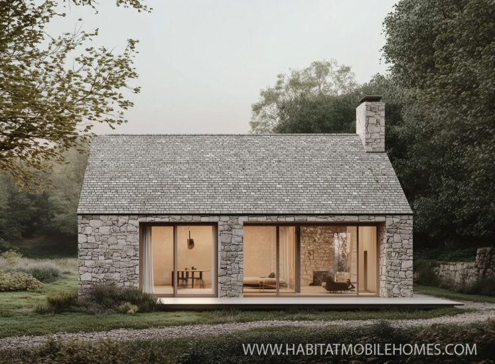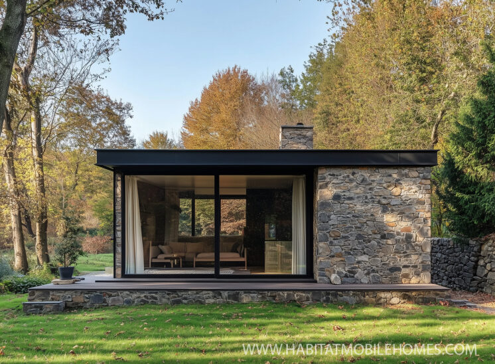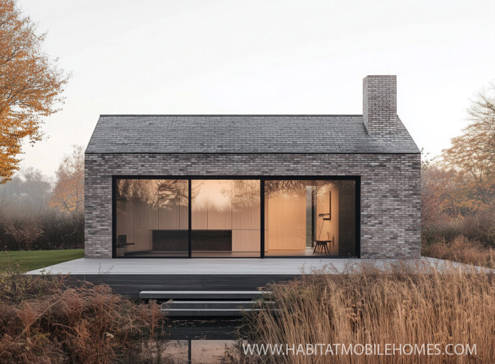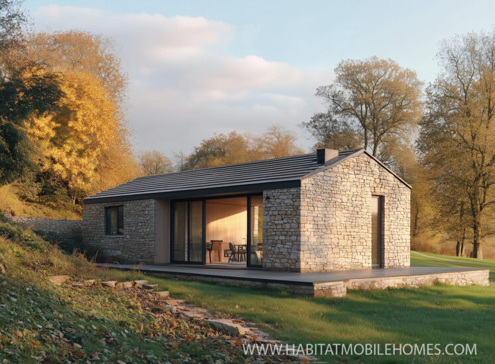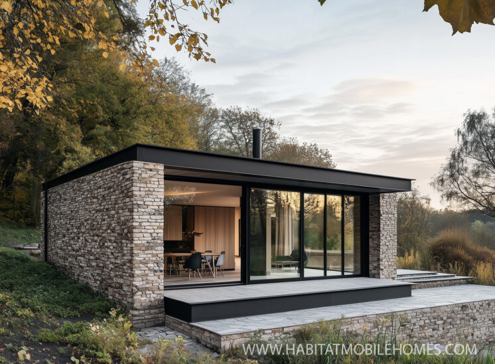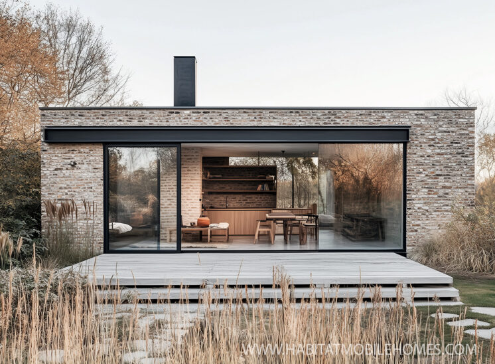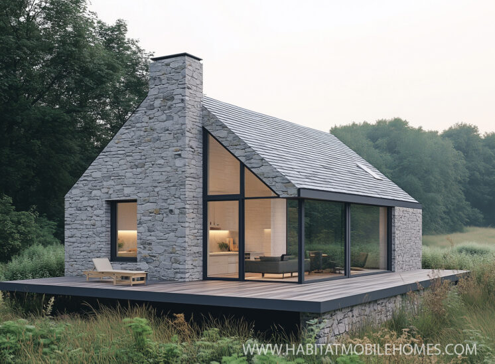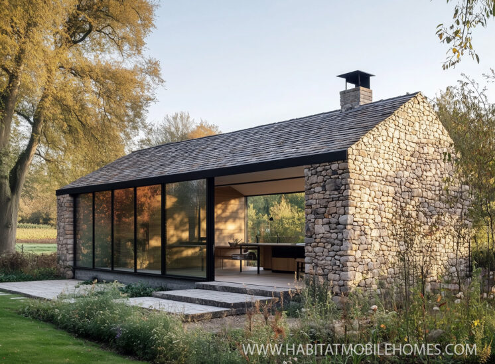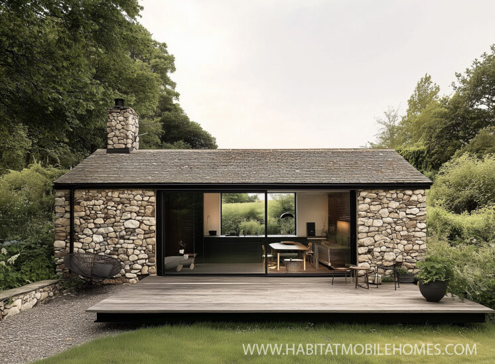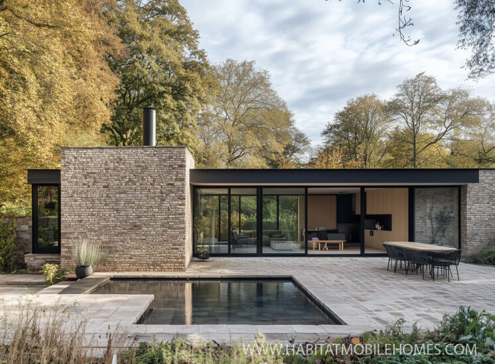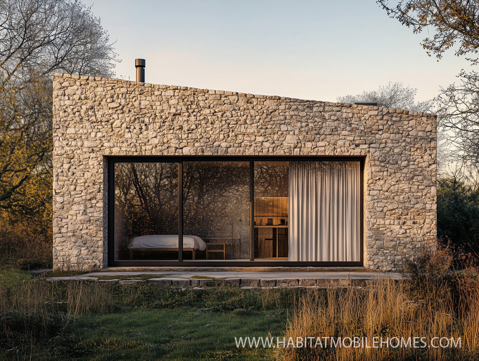SandStone–Lodge: A Grand Statement in Twin Unit Mobile Home Living
Blending natural textures with crisp modern design, the SandStone–Lodge by Habitat Mobile Homes Ltd is a celebration of bold architecture and expansive living. Designed to impress, this flagship twin unit model is built to the maximum legal size permitted for a caravan under UK law — a striking 65x22ft footprint, offering an unparalleled sense of scale, style, and sophistication.
Whether destined for a rural estate, a luxury retreat, or a statement annexe in your grounds, the SandStone–Lodge is the pinnacle of mobile home design — both legally compliant and visually extraordinary.
The Exterior: Stone, Glass and Prestige
Interior finishes include engineered oak flooring, stone-look tiling, oak glazed doors, and the option for underfloor heating and smart lighting throughout.
New Feature Option: Glass Garden Room Extension
New for this design is the option to add a glass garden room — a fully glazed side projection ideal for dining, yoga, or entertaining under the stars. Structurally integrated into the twin unit form, this space expands the lodge while remaining within the caravan footprint, allowing for architectural drama without the need for traditional planning.
