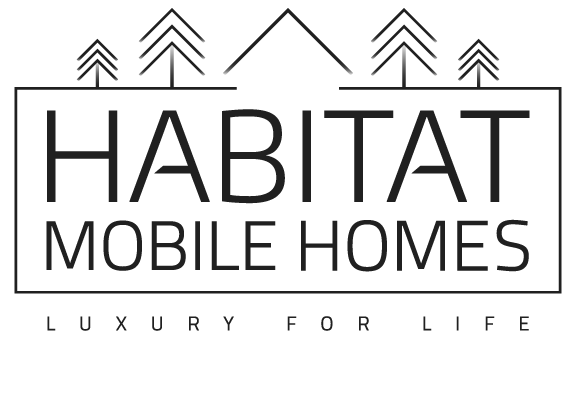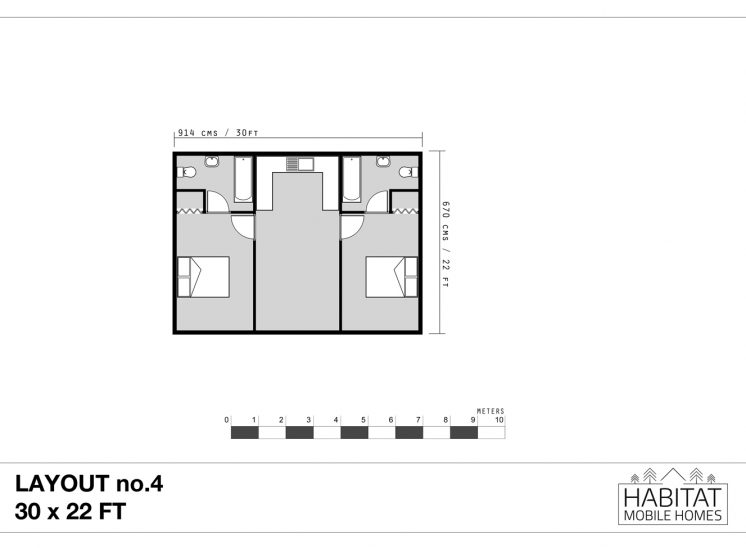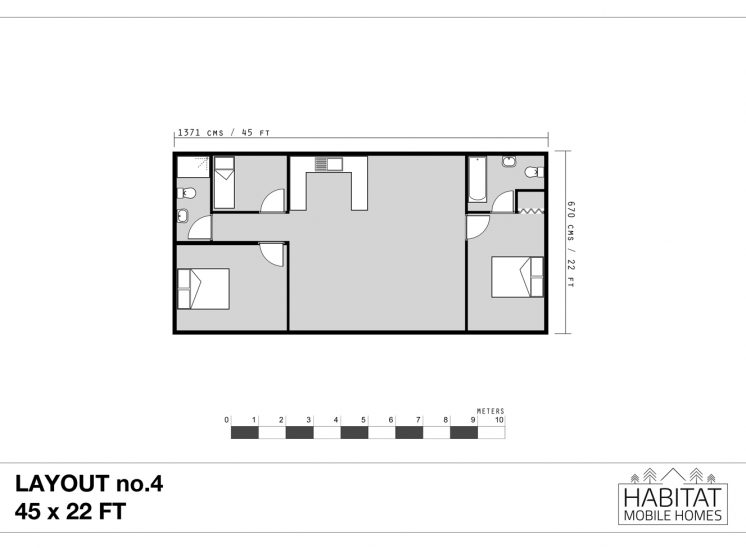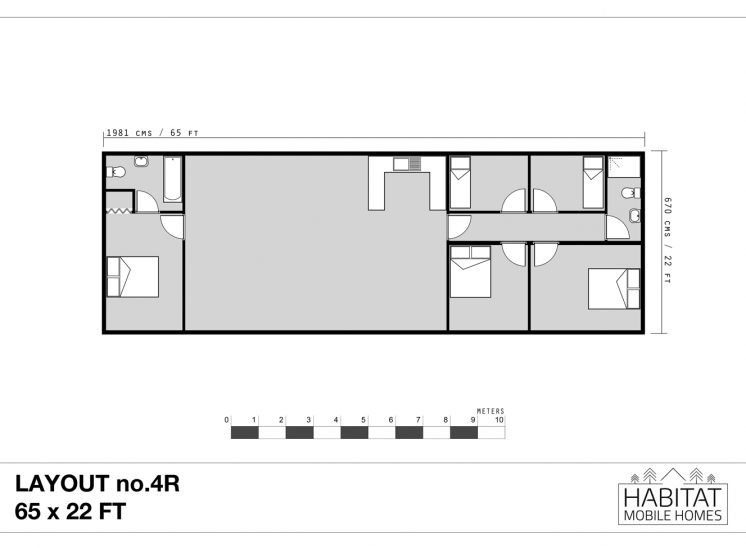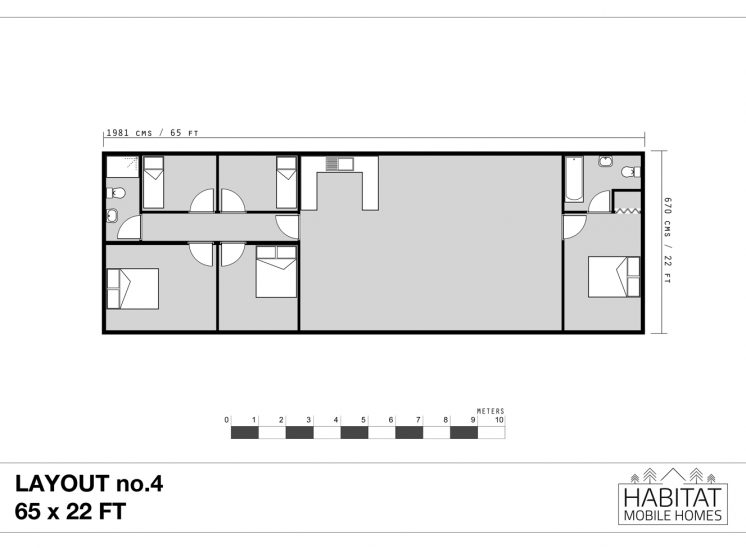Twin-Unit Mobile Home Floor Plan Layout 4
Layout 4 features a full width master bedroom. Note the bedroom at the far end of the home is the full 22ft width. This allows space for walk in dressing rooms and en-suite toilet arrangments. The full width bedroom suits a family home with a master bed requirement. Further rooms can be utilised in a variety of combinations. Our most popular layout for its use of a full width master bedroom.
