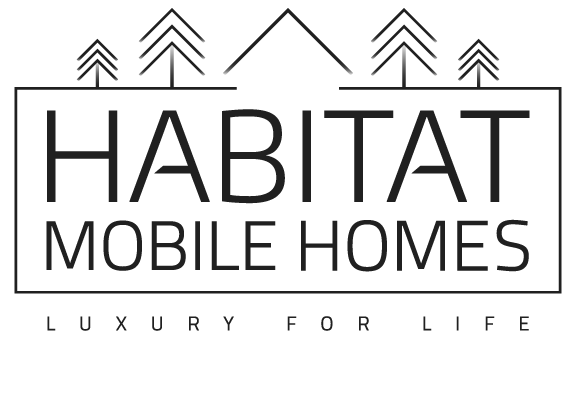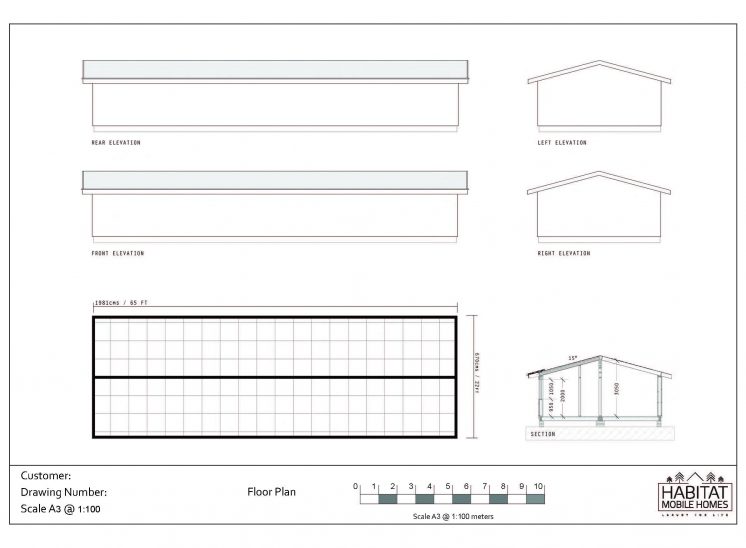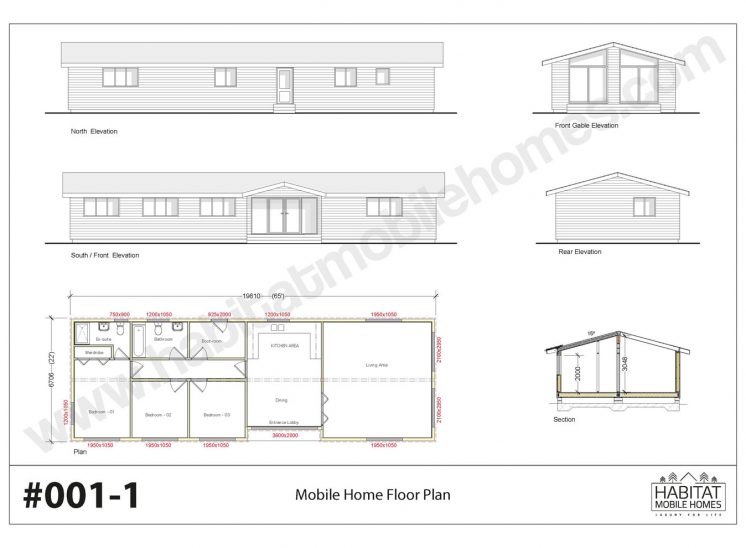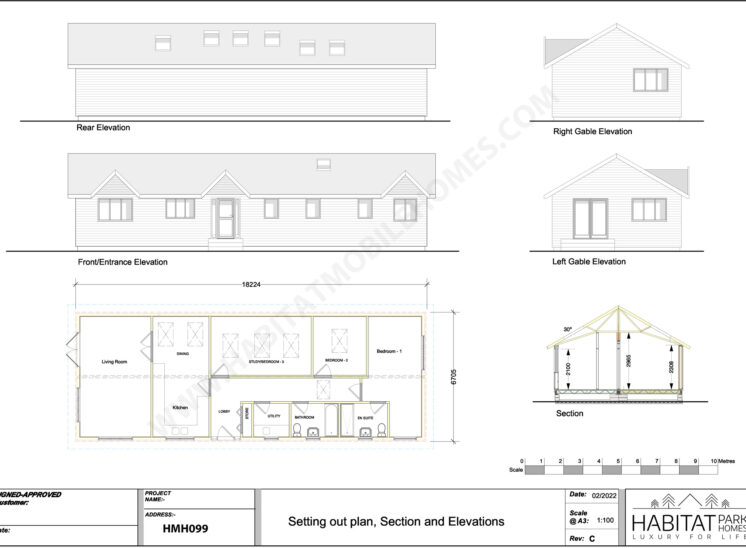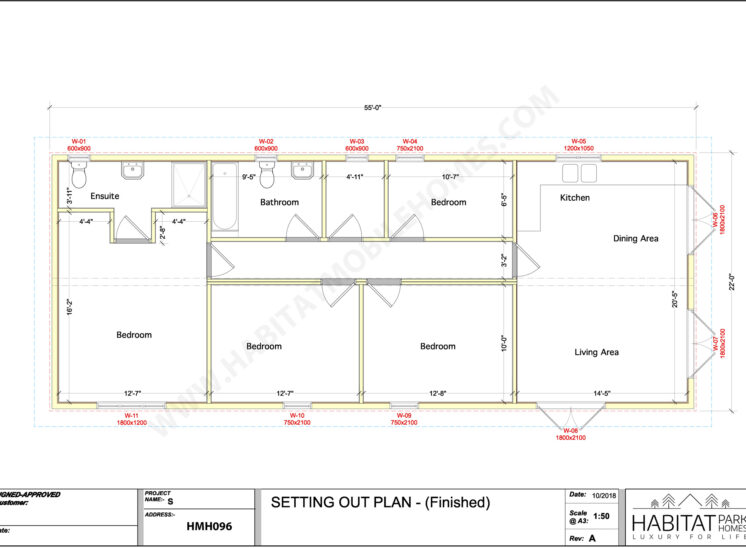Mobile Home Floor Plans
At Habitat Mobile Homes Ltd, we offer a wide selection of floor plans to suit any need. Whether you're looking for a compact starter home or a spacious luxury model, we have something for everyone. And our bespoke design service means that you can personalize your mobile home to perfection. Our team will work with you to create a custom layout that meets all of your needs and wants. Over 200 mobile home and static caravan floor plans and elevation drawings can be viewed here.
Example Floor Plans - View over 200 previous Mobile Home floor plans of various sizes and styles.
Standard Layout Collections - This is our range of standard floor plan layout organised into categories to suit different living requirements.
Design Service - Enter our design service for your bespoke floor plan and elevations drawings. We offer drawings for planning permission application drawings from £175.
Please click on the images below for further details.
ALL FLOOR PLAN AND ELEVATION DRAWINGS TOGETHER
View over 100 previous Mobile Home floor plans of various sizes and styles
