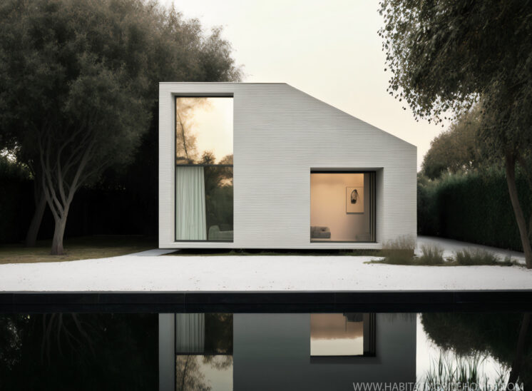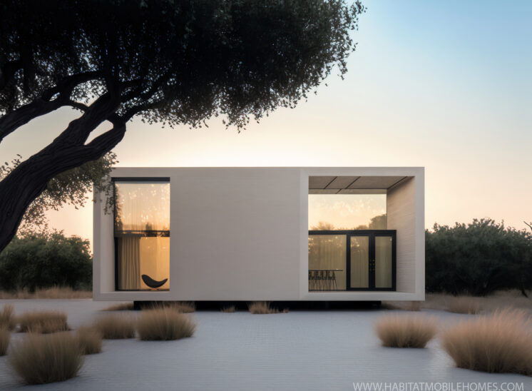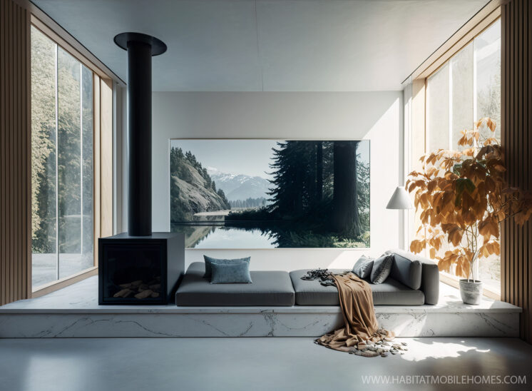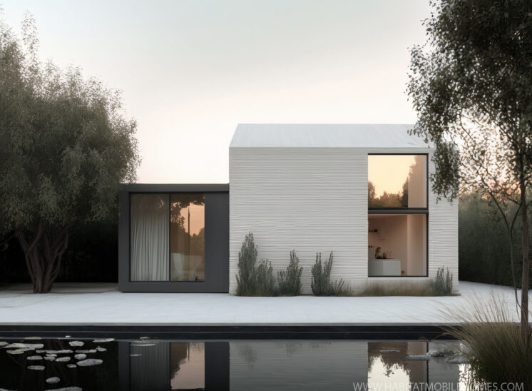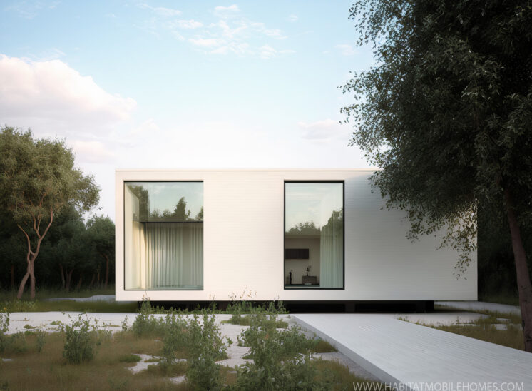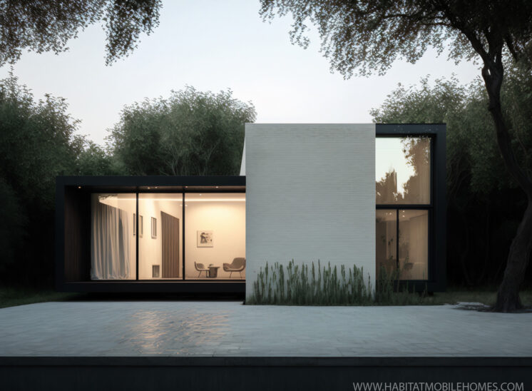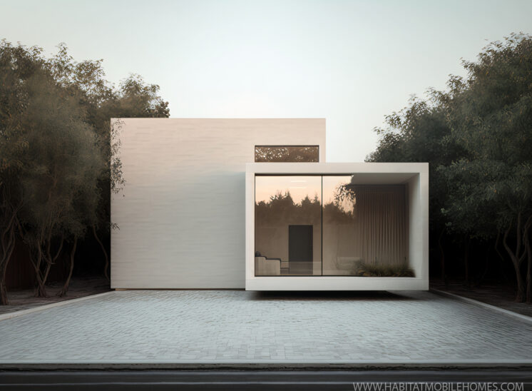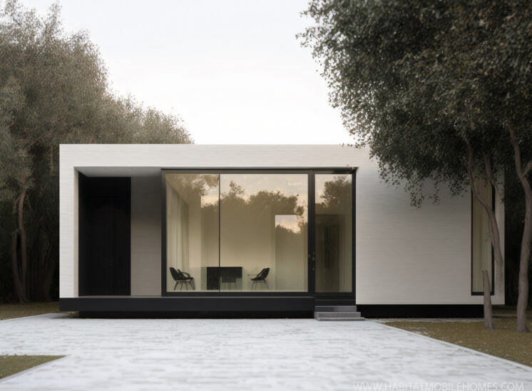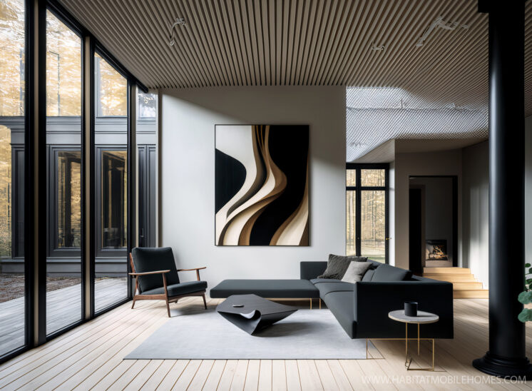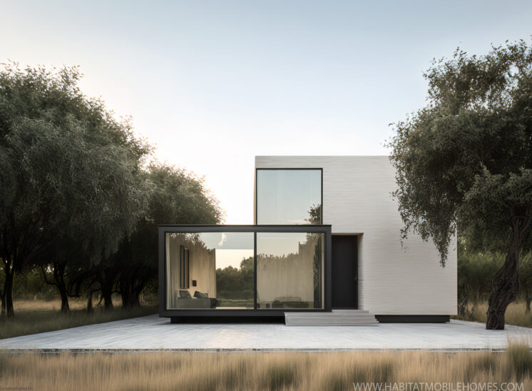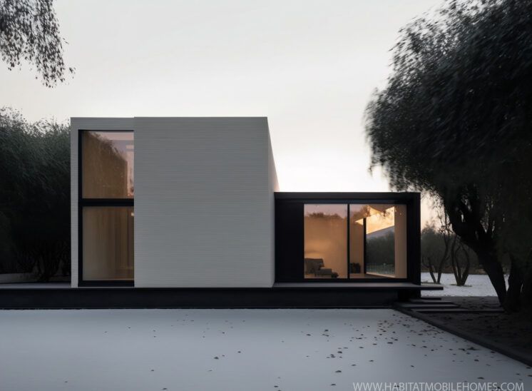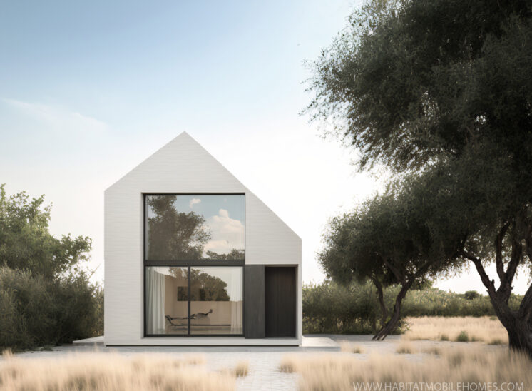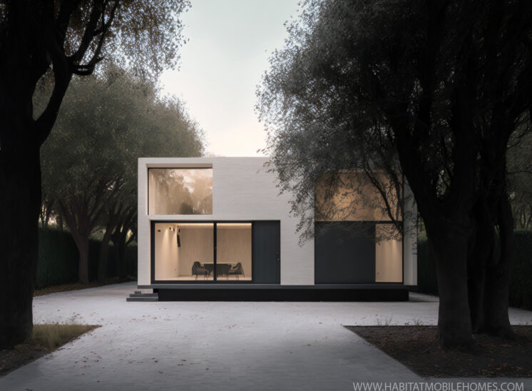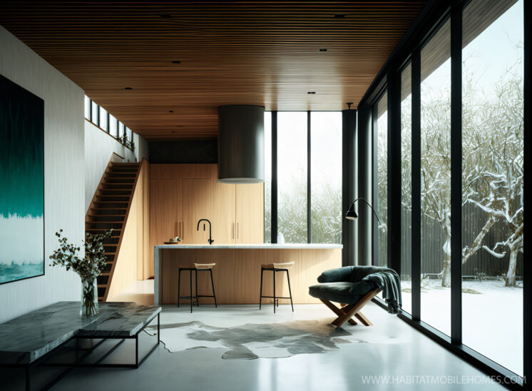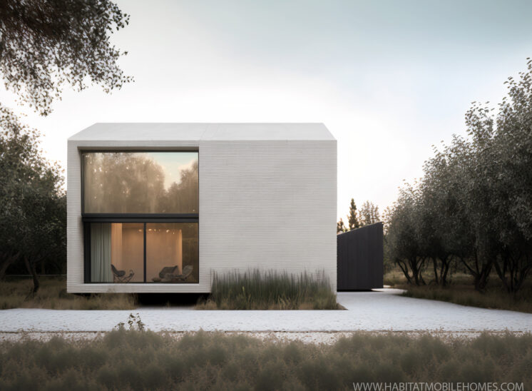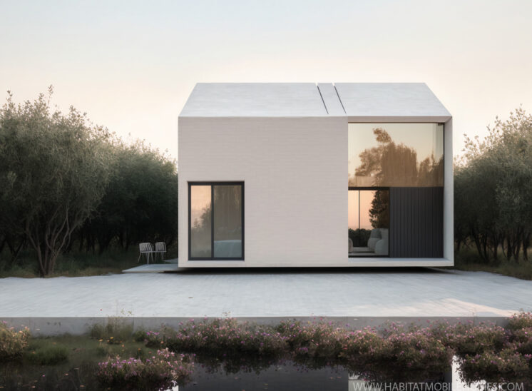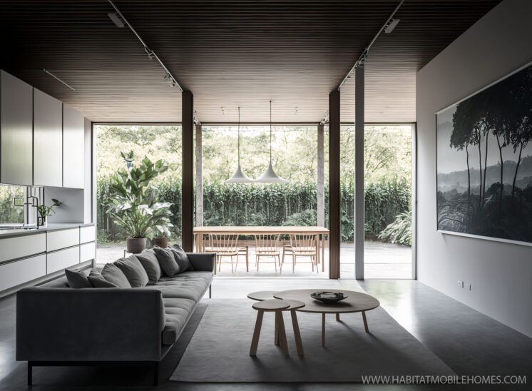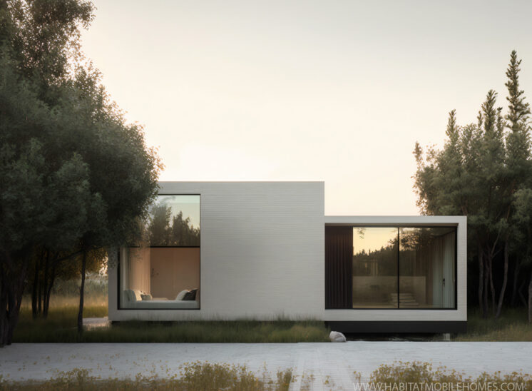ChalkShore – A Modern Minimalist Architecture Dream Come True
A Revolutionary New Range of Mobile Homes and Prefabricated Houses. Are you looking for a modern, stylish home that’s easy to maintain? Look no further than the new range of twin unit mobile homes and prefabricated houses from ChalkShore. Combining minimalist architecture with basic essentials, context and place, emptiness, infinite space, limited colors, simplicity, concrete, glass, natural materials and light—ChalkShore is here to revolutionize your living experience!
The concept behind ChalkShore was to create modern housing options that are both affordable and aesthetically pleasing. The minimalist design of each unit allows it to fit into any environment while still offering plenty of space for comfortable living. With an emphasis on balance between form and function, the white render finish gives each unit a sophisticated look while also making them easy to clean and maintain.
The interior of each unit has been carefully designed to maximize efficiency while still providing plenty of room for personalization. From individualized floor plans to customized features such as built-in cabinets or shelving units—you can design your own unique space that’s tailored just for you. ChalkShore also offers a wide range of accessories such as furniture packages or air conditioning units so you can make sure your home is equipped with everything you need.
Planning Permission and Permitted Development Rights for Garden Outbuildings in the Uk - Outbuildings
Garden outbuildings can be an excellent addition to your property, providing extra space for storage, relaxation, and work. However, it's essential to understand the planning permission and permitted development rules surrounding their construction to avoid any issues. Here's a guide to the key factors you should know.
Permitted Development Rights
In most cases, outbuildings in the garden are considered to be permitted development, which means you do not require planning permission. However, there are some conditions and limitations you need to consider:
Location: Outbuildings should not be located on land forward of a wall that forms the principal elevation of the house that faces the road.
Height and Size: The maximum height of a single-story outbuilding is 2.5 meters with a dual-pitched roof and four meters with any other type of roof. The eaves height should be no more than 2.5 meters, and the building should not take up more than half the area of land surrounding the original house. The maximum height for any structure within two meters of a boundary is 2.5 meters.
Verandas, balconies, and raised platforms: Verandas, balconies, or raised platforms are not permitted for outbuildings. Platforms must not exceed 0.3 meters in height.
National Parks, Areas of Outstanding Natural Beauty, and World Heritage Sites: In these areas, the maximum area to be covered by outbuildings, containers, enclosures, and pools more than 20 meters from the house is limited to 10 square meters.
Designated land: Outbuildings on the side of properties on designated land will require planning permission.
Listed Buildings: Any outbuilding within the curtilage of a listed building will require planning permission.
When Planning Permission is Required
In some circumstances, planning permission may be required for outbuildings, including:
If the outbuilding would take up more than half the area of land surrounding the original house.
If the outbuilding would be used for a commercial purpose or as a separate living accommodation.
If the outbuilding would be located in the front garden and visible from the road.
If the outbuilding would be located on designated land.
If the outbuilding would be within the curtilage of a listed building.
If you are unsure whether you require planning permission or not, you can apply for a Lawful Development Certificate from your local planning authority.
In conclusion, garden outbuildings can be a valuable addition to your property, but it's crucial to ensure you comply with the planning permission and permitted development rights regulations. Following these guidelines can help you avoid any complications and allow you to enjoy your new outbuilding with peace of mind.
Your Ultimate Guide to Building Garden Outbuildings in the UK
If you're considering building an outbuilding in your garden, it's important to know the rules and regulations surrounding planning permission and permitted development rights in the UK. Outbuildings such as sheds, summerhouses, and garages are considered to be permitted development, which means that they do not require planning permission, subject to certain limits and conditions.
One of the main restrictions is that the outbuilding cannot be located on land forward of a wall forming the principal elevation. Additionally, the outbuilding and garage should be single storey with a maximum eaves height of 2.5 metres and a maximum overall height of four metres with a dual pitched roof, or three metres for any other roof type. If the building, enclosure, or container is within two metres of a boundary, the maximum height should not exceed 2.5 metres.
Verandas, balconies, or raised platforms are also not permitted, and the total area of the outbuilding and any other buildings or additions should not exceed half the area of land around the original house. In certain areas, such as National Parks, Areas of Outstanding Natural Beauty, and World Heritage Sites, the maximum area covered by buildings, enclosures, containers, and pools more than 20 metres from the house should not exceed 10 square metres.
If you live in designated land, such as a conservation area or a listed building, you may require planning permission for your outbuilding. Additionally, any outbuildings within the curtilage of listed buildings will always require planning permission.
Before starting any construction, it's important to do your research and check with your local council to ensure that your plans comply with the relevant regulations and restrictions. With proper planning and consideration of these guidelines, building a garden outbuilding can be a fun and rewarding project that adds value to your property.
Don't Get Caught Out: Your Guide to Building the Perfect Garden Outbuilding Without Breaking the Law
Are you tired of your old, cramped garden shed that barely fits your lawnmower, let alone all the other garden tools and equipment you've accumulated over the years? Do you dream of a spacious outbuilding that can also double as a man-cave or she-shed? Well, you're in luck! In the UK, you can build your dream outbuilding without having to worry about planning permission, as long as you follow a few simple rules.
First things first, forget about putting your outbuilding in the front of your house. You're not fooling anyone with that one. And no, a balcony or raised platform doesn't count as part of your outbuilding. You can't be using it to spy on your neighbors, okay?
Next, let's talk about height. We all want our outbuildings to be tall enough to fit all our stuff and maybe even have a loft for extra storage or napping space. But the law says no more than 2.5 meters in height if it's within 2 meters of your property boundary. That's just cruel, but hey, rules are rules.
Now, let's get to the fun part: the size of your outbuilding. You can cover up to half the area of land around your "original house." No, you can't count your neighbor's land, and no, you can't squeeze in an extra few square meters just because you're feeling cheeky. Sorry to burst your bubble.
Finally, if you live in a national park or other areas of natural beauty, you're limited to just 10 square meters of additional buildings, containers, enclosures, or pools more than 20 meters from your house. You can't just take over the countryside, folks.
So there you have it, folks. With these simple rules, you can build the perfect garden outbuilding without getting on the wrong side of the law. Just don't go too crazy with the design, or you might need planning permission after all.
What are the latest UK rules on barn conversions
Do you need permission to convert a barn?
In the UK, you may or may not need planning permission to convert a barn depending on the specific circumstances of your project. If your barn conversion meets the criteria for "permitted development rights," you may not need to submit a planning application. Permitted development rights for barn conversions are outlined in Class Q of Part 3 of Schedule 2 of the Town and Country Planning (General Permitted Development) (England) Order 2015 (as amended).
If your barn conversion project meets the conditions and limitations specified in Class Q, you can carry out the conversion without needing full planning permission. However, you will still need to apply for "prior approval" from your local planning authority. Prior approval is a process through which the local planning authority considers specific aspects of the proposed development, such as transport and highway impacts, noise impacts, contamination risks, and flood risks.
If your barn conversion does not meet the criteria for permitted development rights, you will need to submit a full planning application to your local planning authority. Additionally, if your barn is a listed building or located in a designated conservation area, you may need to obtain additional consents, such as listed building consent or conservation area consent.
It's important to consult your local planning authority to determine whether your barn conversion project requires planning permission or if it can proceed under permitted development rights. They can provide guidance on the specific rules and requirements that apply to your project.

