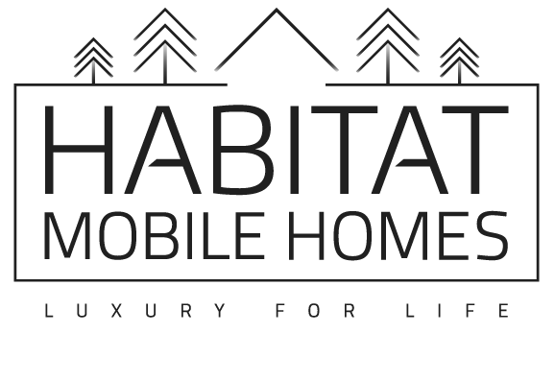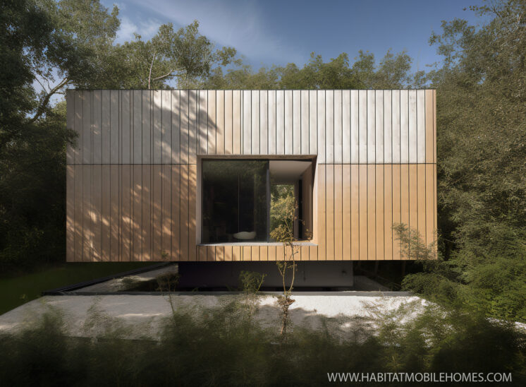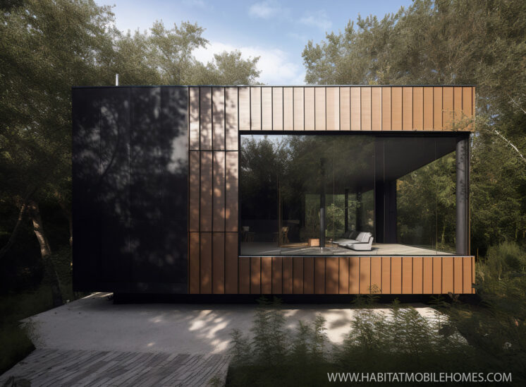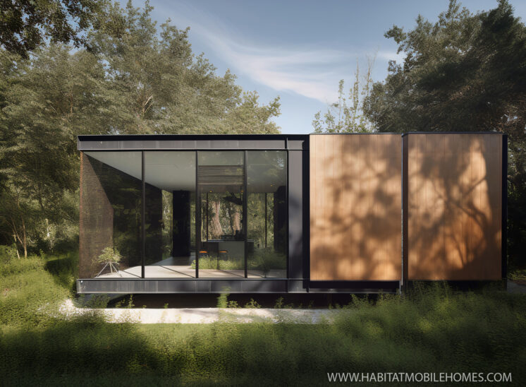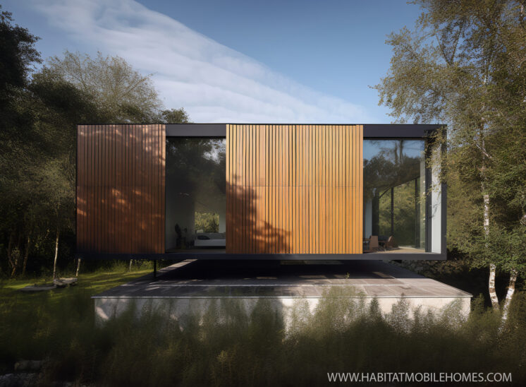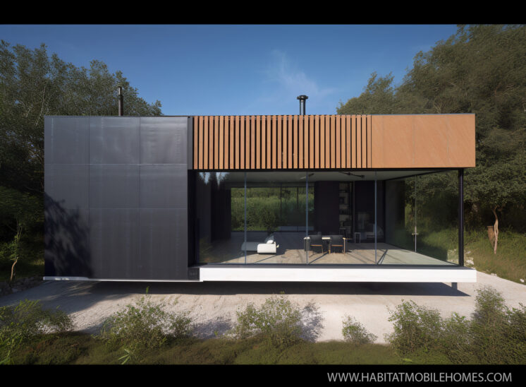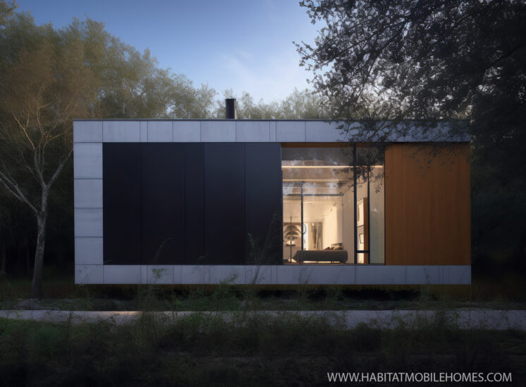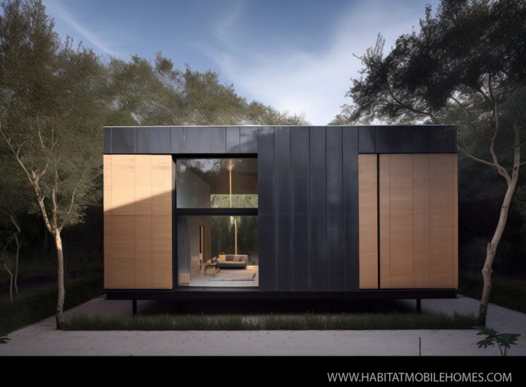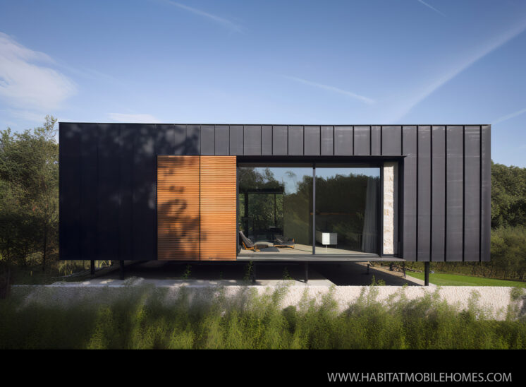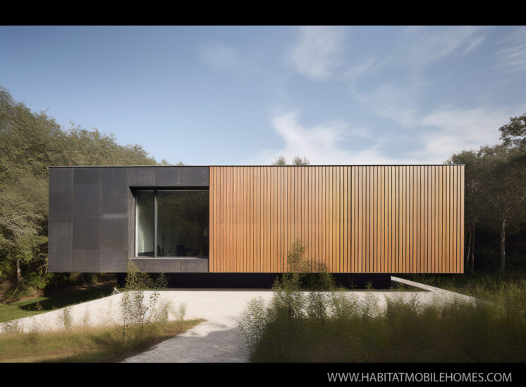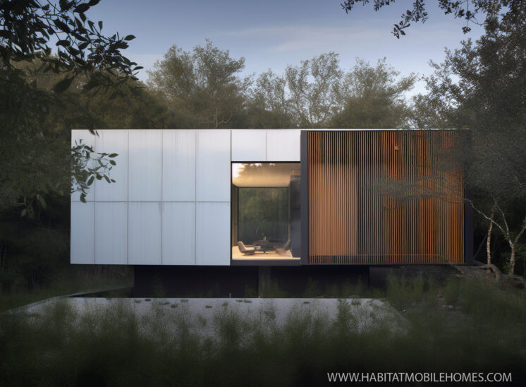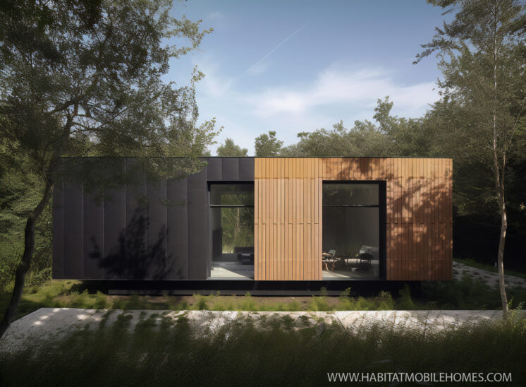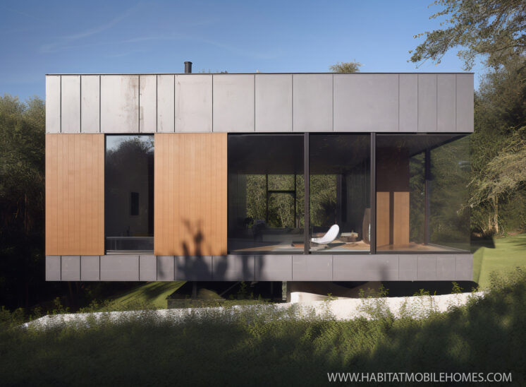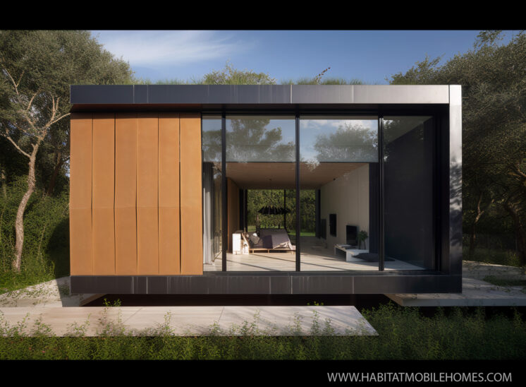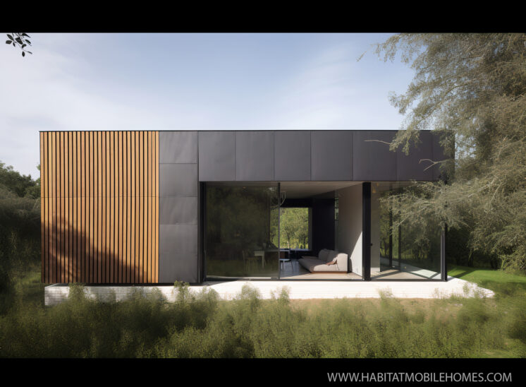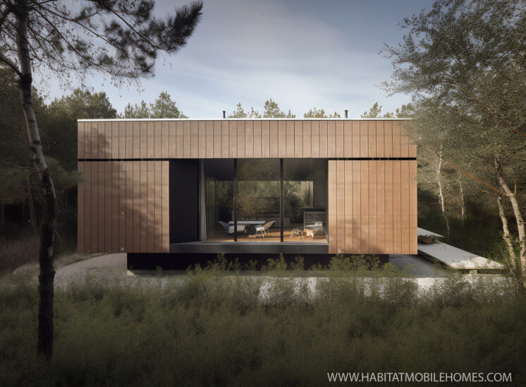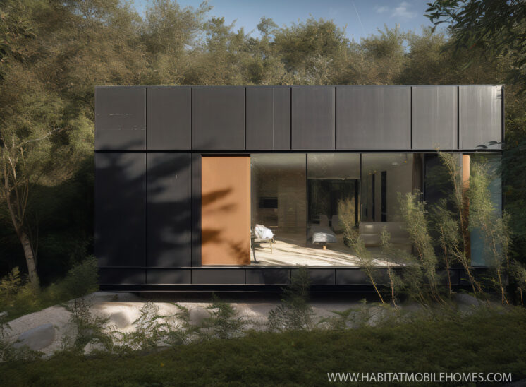Introducing the Patina Lodge Range: A Fusion of Modern Design and Rustic Charm
Habitat Mobile Homes is proud to present our latest innovation in affordable housing – the Patina Lodge Range. This new collection of prefabricated houses, mobile homes, and static caravans combines cutting-edge design, exceptional quality, and sustainability, making it the perfect choice for those looking for a unique and stylish living solution.
Distinctive Patina Look
The Patina Lodge Range boasts an eye-catching exterior, featuring metal cladding with a distinctive, rustic patina look. This design choice creates an elegant contrast between the oxidised metal and the sleek zinc and aluminium claddings, resulting in a contemporary yet timeless appearance that is sure to turn heads.
Customisable Designs
As with all our products, the Patina Lodge Range is designed to be highly customisable. Choose from various floor plans, layouts, and finishes to create a home that truly reflects your style and needs. Our team of experts is on hand to guide you through the design process, ensuring you get the perfect home for your lifestyle.
Eco-Friendly Living
At Habitat Mobile Homes, we are committed to creating sustainable and environmentally friendly housing solutions. The Patina Lodge Range is no exception. These homes are constructed using eco-friendly materials, and our manufacturing process incorporates the latest energy-efficient technologies to reduce waste and emissions. You can enjoy the comfort of your new home knowing you're doing your part for the environment.
Easy Assembly and Transport
Our prefabricated houses, mobile homes, and static caravans are designed for easy assembly, making the building process a breeze for self-builders and developers alike. The Patina Lodge Range can be easily transported to your chosen location, ensuring you have a hassle-free experience from start to finish.
Affordability Without Compromise
At Habitat Mobile Homes, we believe that everyone should have access to high-quality, affordable housing. The Patina Lodge Range offers a cost-effective solution without compromising on style, comfort, or durability. With our competitive pricing and financing options, owning your dream home has never been more attainable.
Discover the Patina Lodge Range Today
Experience the perfect blend of modern design, rustic charm, and eco-friendly living with the Patina Lodge Range from Habitat Mobile Homes. Visit our website or contact our sales team today to learn more about this exciting new collection and start your journey towards owning the home of your dreams.
The Rise of Residential Garden Lodges: A Haven for Family Members
Discover the benefits and considerations of adding a garden lodge for a relative in the UK
In recent years, there has been a significant shift in multi-generational living, with more and more families opting to keep their loved ones close by. One increasingly popular solution to this trend is the construction of residential garden lodges. These self-contained, stylish living spaces offer an ideal compromise between proximity and independence, allowing family members to live together while maintaining their privacy.
Planning Laws and Permissions
Before embarking on the garden lodge journey, it is crucial to understand the planning laws in the UK. In many cases, a garden lodge can be built under permitted development rights, which means you will not need to apply for planning permission, provided the structure meets specific criteria. This includes the lodge being a single storey with a maximum height of 4 metres and covering no more than 50% of the garden's total area.
However, if your property is listed, located in a conservation area, or if the lodge is intended for a separate household, planning permission may be required. It is always recommended to consult your local planning authority before proceeding to avoid any complications.
The Cost of a Garden Lodge
Garden lodges can vary significantly in price depending on size, materials, and finishes. A basic lodge can start from around £30,000, while a more luxurious, bespoke option could set you back £100,000 or more. It is essential to consider the long-term benefits and potential savings, such as reduced care home costs or rent payments, when weighing up the financial investment.
Utility Connections and Maintenance
When planning a garden lodge, consider the cost and logistics of connecting utilities, such as electricity, water, and sewage. It is vital to ensure that the chosen location allows for easy access to these connections. Additionally, the ongoing maintenance of the lodge should be factored into the decision-making process. High-quality materials and energy-efficient technologies can help minimise maintenance and running costs in the long run.
Maximising Comfort and Accessibility
A well-designed garden lodge should provide a comfortable, accessible living space for its occupants. This may involve incorporating features such as wide doorways, wheelchair-friendly ramps, or walk-in showers to accommodate those with mobility issues. It is also important to consider insulation and heating solutions to ensure the lodge remains warm and cosy during the colder months.
Benefits of a Garden Lodge
A residential garden lodge offers numerous benefits for both the family member living in the lodge and the wider household. It provides a private, comfortable space for the occupant while keeping them close to their loved ones. This proximity can be especially advantageous for elderly relatives who may need support or for younger family members seeking an affordable stepping stone to independence. Furthermore, a garden lodge can add value to a property, making it a sound investment for the future.
In conclusion, the concept of a garden lodge is an increasingly popular and practical solution for multi-generational living in the UK. With careful consideration of planning laws, costs, and design choices, a residential garden lodge can provide a comfortable, stylish, and accessible living space for a cherished family member, while also offering potential financial benefits and peace of mind for the entire family.
Navigating the Planning Regulations for Garden Lodges in the UK
A Comprehensive Guide to Understanding Planning Permission and Building Regulations for Residential Garden Lodges
1 - Planning Permission vs. Permitted Development Rights
3 - When Planning Permission is Required
4 - Building Regulations
5 - Obtaining a Certificate of Lawful Development
UK-based manufacturers and suppliers of architectural metal sheet cladding for buildings:
Euroclad Group
Website: https://www.eurocladgroup.com/
Description: Euroclad is a leading supplier of metal roofing and cladding systems. They offer a wide variety of products suitable for various applications.
RigiSystems
Website: https://www.rigisystems.org/
Description: They provide cladding solutions with a range of profiled metal sheeting products.
CA Group
Website: https://www.cagroup.co.uk/
Description: CA Group specializes in metal roofing and cladding systems, producing materials that can be applied to a range of industrial settings.
Tata Steel Europe
Website: https://www.tatasteeleurope.com/
Description: While more broadly known as a steel manufacturer, Tata Steel also produces a range of products specifically tailored for construction, including metal cladding systems.
VMZINC
Website: https://www.vmzinc.co.uk/
Description: VMZINC specializes in zinc roofing and cladding, which can offer a unique and sustainable choice for modern constructions.
Metal Solutions Limited
Website: https://www.metalsolutions.uk.com/
Description: Metal Solutions offers traditional and bespoke metal roofing and cladding, and they pride themselves on their innovative finishes and patinas.
Profile 22 Systems
Website: https://www.profile22.co.uk/
Description: While they're predominantly known for their window and door systems, Profile 22 also offers a range of architectural cladding solutions.
James Gilbert and Son
Website: https://www.jamesgilbertandson.com/
Description: James Gilbert and Son specialize in decorative metalwork, and while this might not be 'industrial' in the traditional sense, they do provide some unique metal cladding options.
Metalline
Website: https://www.metalline.co.uk/
Description: Metalline is a leading provider of bespoke architectural metalwork, including various cladding solutions.
A. Steadman & Son
Website: https://www.steadmans.co.uk/
Description: Steadmans are UK manufacturers of steel cladding and roofing products. Their product range includes a variety of profiled metal sheets.
