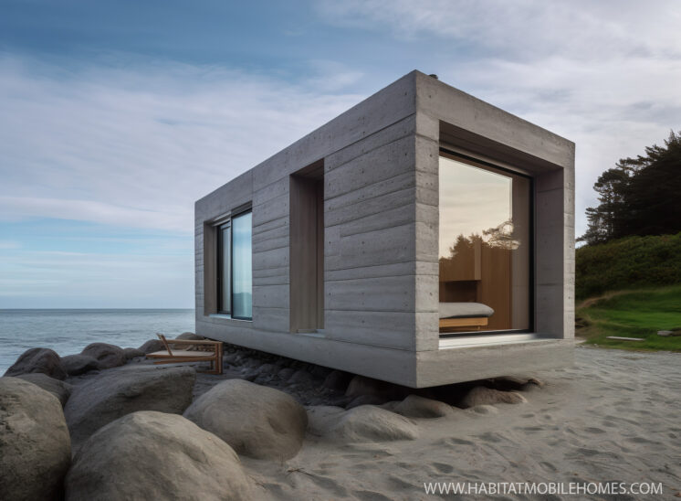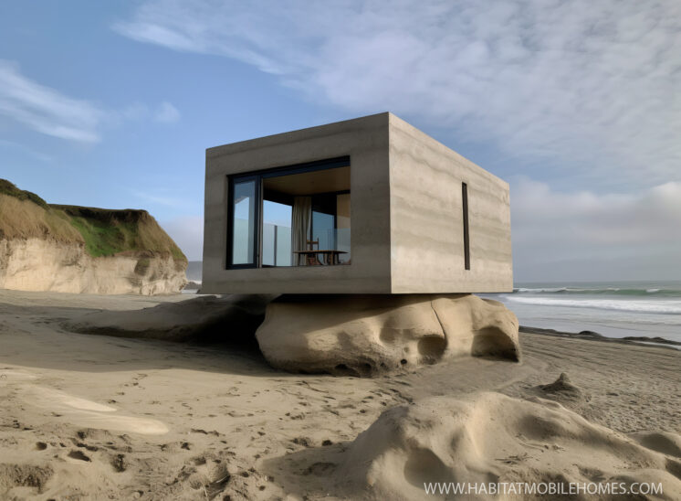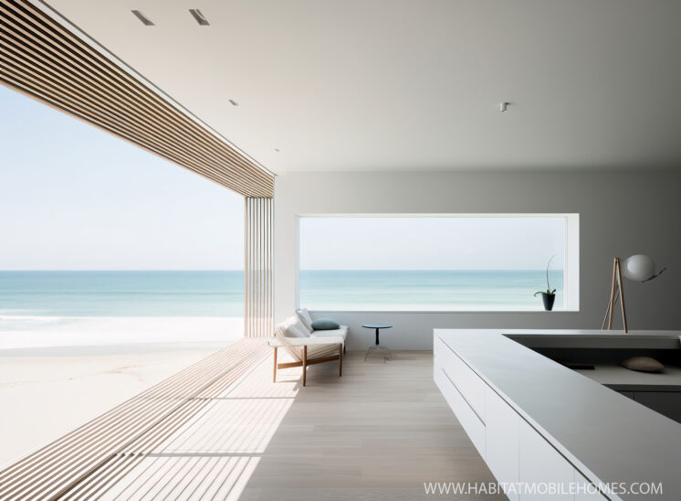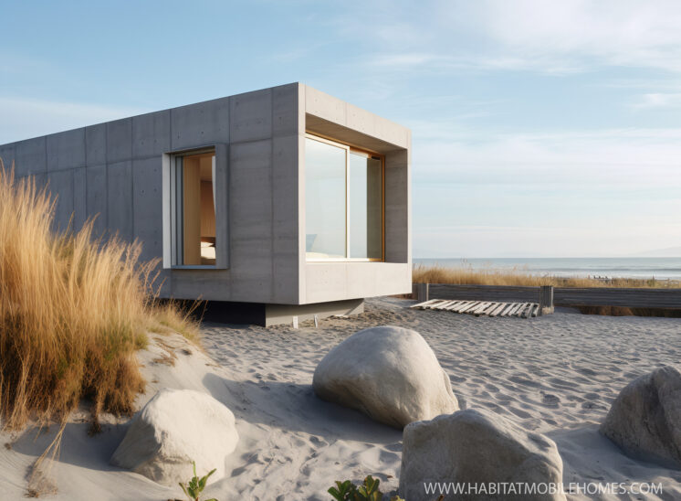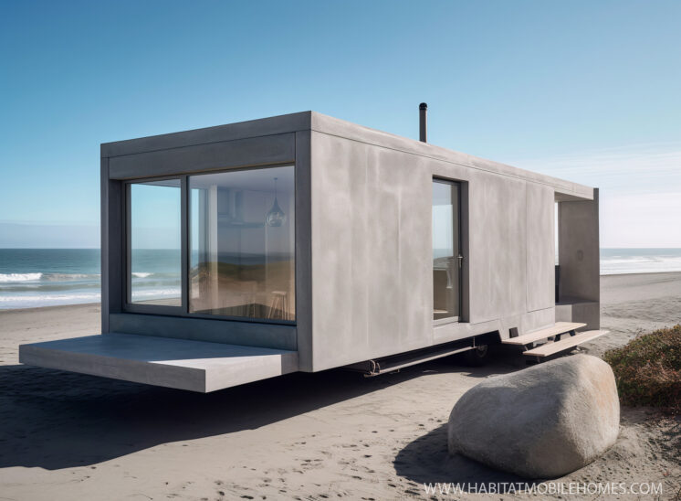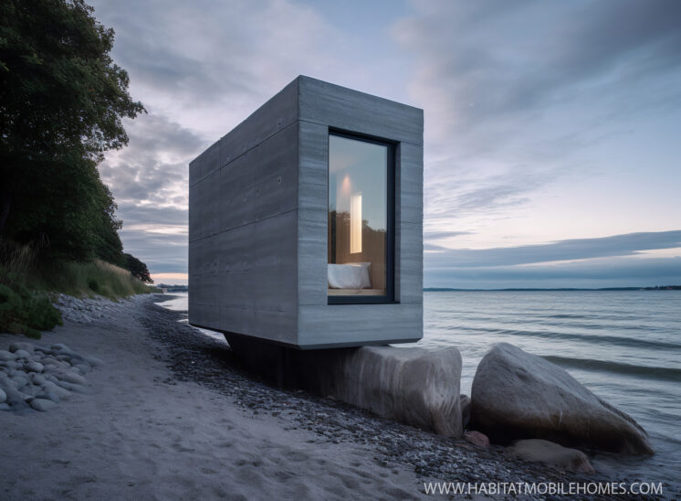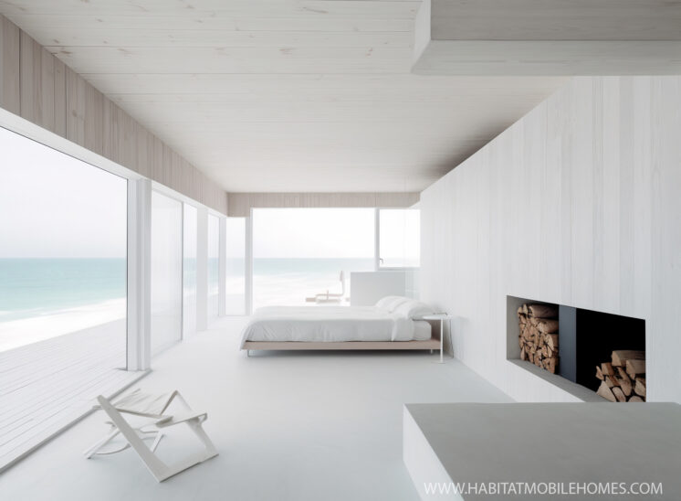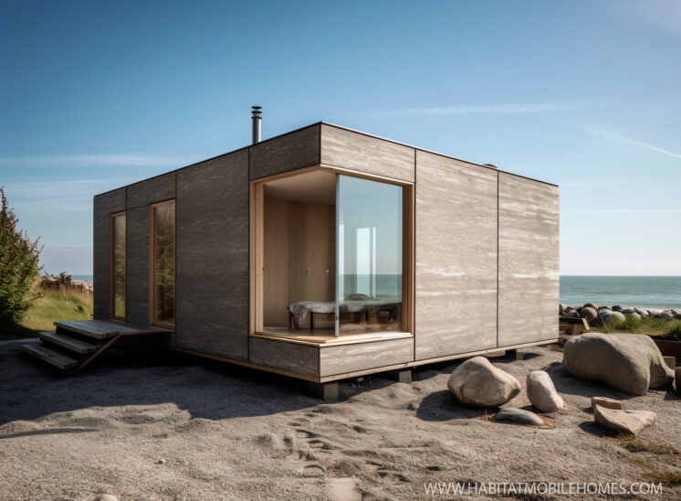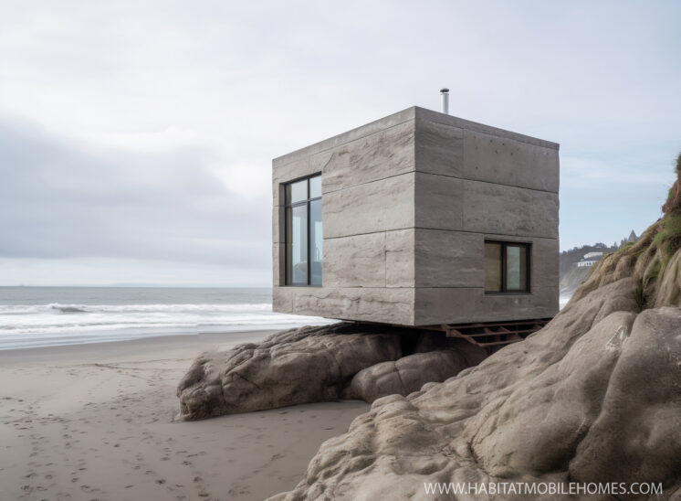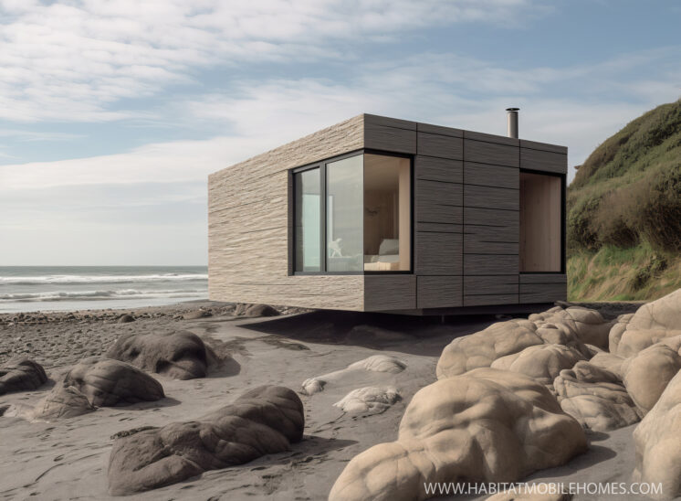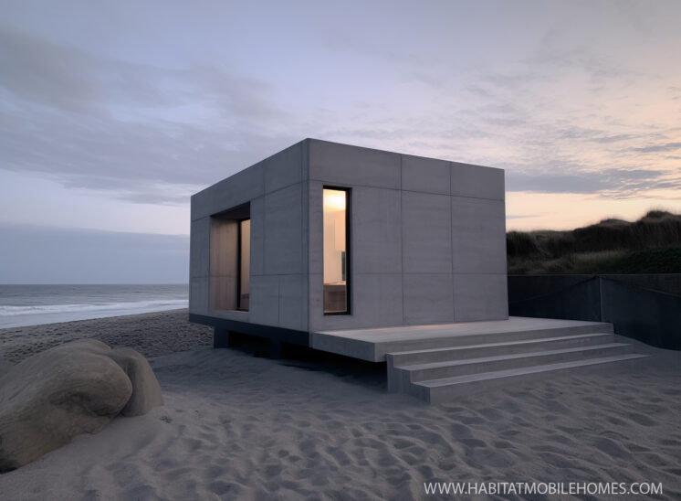The Perfect Garden Getaway: Portland Stone Static Caravans and Pods - No Planning Permission Required!
Are you dreaming of your very own garden retreat, without the headache of navigating the UK's complex planning laws? Look no further! Portland Stone Static Caravans and Pods offer the perfect solution to your garden getaway needs. No planning permission required! You can have a stunning, modern addition to your property without the red tape.
Portland Stone Static Caravans and Pods: A Modern Marvel
These sleek, beautifully designed caravans and pods are the epitome of modern minimalism. Featuring a brutalist architectural style, they are a striking addition to any garden, providing a luxurious space to relax and unwind. Built with high-quality materials and state-of-the-art technology, they offer a sophisticated retreat for you and your family to enjoy.
The UK Planning Law Loophole
You might be wondering how it's possible to have a Portland Stone Static Caravan or Pod in your garden without the need for planning permission. Thanks to a loophole in UK planning law, these incredible structures can be classified as 'incidental structures' or 'outbuildings'.
Under the Permitted Development Rights for England, outbuildings are considered permissible as long as they meet certain criteria, such as not covering more than 50% of the garden's total area and not being used as a separate dwelling. By adhering to these guidelines, Portland Stone Static Caravans and Pods can be installed in your garden without the need for planning permission.
Transform Your Garden into a Luxury Oasis
Imagine stepping out of your back door and into your very own garden sanctuary, complete with all the modern amenities you could desire. The Portland Stone Static Caravans and Pods provide a peaceful retreat, a home office, or even an extra bedroom for guests. The possibilities are endless, and the best part is that you can do it all without the hassle of planning permission.
A Fantastic Investment
Not only do Portland Stone Static Caravans and Pods offer a stylish and functional addition to your garden, but they can also be a fantastic investment. With the ever-increasing demand for unique and luxurious holiday accommodations, these caravans and pods can be rented out to holidaymakers, providing an additional income stream for homeowners. It's a win-win situation!
Why wait any longer to create the garden escape of your dreams? With Portland Stone Static Caravans and Pods, you can transform your outdoor space into a stunning, modern oasis without the stress of planning permission. It's time to embrace the luxury and freedom these innovative garden structures have to offer. So, don't delay – your perfect garden retreat is just a phone call away!
Navigating the Labyrinth: A Comprehensive Guide to Obtaining Planning Permission on Land
The prospect of acquiring planning permission on a piece of land can be both exhilarating and daunting. With a vision of your dream property waiting to be realised, navigating the complexities of the UK's planning system can seem like an arduous task. As a feature in the Sunday Times supplement, we explore the ins and outs of obtaining planning permission, shedding light on the process and providing a roadmap to help you on your journey.
Step 1: Research and Preparation
Knowledge is power, and this is especially true when it comes to obtaining planning permission. Begin by researching the local planning policies in the area where your land is located. Familiarise yourself with the Local Plan and any Supplementary Planning Documents, which will offer insight into the area's development priorities, design expectations, and any site-specific restrictions.
Step 2: Pre-application Advice
Before submitting a formal planning application, it's advisable to seek pre-application advice from your local planning authority (LPA). This valuable service can help you identify any potential issues or concerns, enabling you to address them in your application. Pre-application advice can also save you time and money by providing guidance on what information and documentation the LPA will require to assess your proposal.
Step 3: Assemble Your Team
A successful planning application often requires the expertise of various professionals. Depending on your project's scope and complexity, consider hiring an architect, a planning consultant, and possibly other specialists, such as ecological or heritage consultants. A well-rounded team will help ensure that your application meets the LPA's requirements and addresses any potential objections.
Step 4: Prepare Your Planning Application
A comprehensive planning application is crucial for success. The application should include a completed application form, a detailed site plan, and supporting documents such as a Design and Access Statement. Ensure that your application demonstrates how your proposal adheres to local planning policies, takes into account any site constraints, and enhances the surrounding area.
Step 5: Submit Your Planning Application
Once your planning application is complete, submit it to the LPA, along with the required fee. The LPA will then review your application, which can take up to eight weeks for a standard application or 13 weeks for a more complex proposal. During this time, your application may be subject to public consultation, allowing neighbours and other interested parties to comment on your proposal.
Step 6: Address Any Objections or Amendments
While your application is under review, it's essential to be prepared to address any objections or concerns raised by the LPA or the public. Work closely with your team of professionals to provide additional information or make necessary amendments to your proposal to address these concerns.
Step 7: Decision Time
At the end of the review period, the LPA will issue a decision on your planning application. If your application is approved, congratulations! You can now proceed with your development. However, if your application is refused, don't despair. Analyse the reasons for refusal, and consider whether you can address them by amending your proposal and resubmitting your application, or if it's worth appealing the decision.
Obtaining planning permission on land can be a complex and challenging process, but with careful research, preparation, and the right team of professionals, your dream property can become a reality. By following the steps outlined in this Sunday Times feature, you'll be well on your way to navigating the labyrinth of the UK's planning system and achieving success with your planning application.
Discover the Affordable One Bedroom Twin Unit Mobile Home Revolution
In a world where affordable housing is a constant challenge, a new solution is making waves in the UK market: the one bedroom twin unit mobile home. This economical alternative to traditional housing offers a comfortable living space without breaking the bank. In this article, we explore the features, benefits, and costs associated with this innovative solution to modern living.
The One Bedroom Twin Unit Mobile Home
The one bedroom twin unit mobile home offers an attractive solution for those looking to downsize or searching for an affordable first home. Designed with efficiency and comfort in mind, these mobile homes provide a cosy living space with all the necessary amenities. With a starting price of just £26,904.49, this budget-friendly option includes an economy timber frame, design, manufacture, delivery, and assembly.
Economy Specification and Costs
The one bedroom twin unit mobile home boasts an economy specification compliant with BS:3632 standards. This means that the mobile home is built to high-quality specifications and meets rigorous construction standards. The main contractor fee for this project is £8,437.77, which is not charged for self-build or DIY packages.
The total estimated price for a fully assembled one bedroom twin unit mobile home is £66,800.89, offering excellent value for money. The costs break down as follows:
- UPVC plastic windows in white: £3,482.28
- Corrugated black bitumen roof sheet: £1,528.61
- Timber softwood unfinished feather-edge cladding: £3,429.09
- Ply board soffit and fascia: £757.44
- UPVC plastic rainwater system: £486.24
- Plasterboard: £2,981.96
- Electric panel heaters and single point water heaters: £1,564.00
- Plumbing (1st and basic 2nd fix): £2,266.00
- Electrics (1st and basic 2nd fix): £3,499.13
- Carpentry (basic panel doors, softwood lining, furniture): £1,205.68
- MDF skirting, architrave, and sills: £689.16
- Carpet flooring: £1,045.47
- Vinyl sheet bathroom tiling: £264.00
- Basic kitchen worktop and units: £5,640.00
- Standard decorating (walls and ceiling): £1,603.45
- Skirting gloss: £191.04
The Appeal of the One Bedroom Twin Unit Mobile Home
The one bedroom twin unit mobile home is an appealing option for a variety of reasons. Its affordability makes it accessible to first-time buyers and those on a budget, while the compact design is perfect for individuals or couples looking to downsize. With a high-quality construction, efficient use of space, and modern amenities, this mobile home offers an ideal solution to the UK's housing challenges.
The one bedroom twin unit mobile home is a game-changer in the realm of affordable housing. Its economical price, combined with high-quality construction and modern amenities, makes it an attractive option for those looking to downsize or enter the property market. With an increasing demand for affordable, compact living spaces, the one bedroom twin unit mobile home is poised to make a significant impact on the UK housing landscape.
The 1968 Caravans Act: A Key Milestone in UK Mobile Home Legislation
The Caravan Sites Act of 1968 is a significant piece of legislation in the United Kingdom, governing the use of land for mobile homes and caravans. This act has had a lasting impact on the rights of mobile home residents, as well as the responsibilities of landowners and local authorities. In this article, we will explore the key aspects of the 1968 Caravans Act and its implications for mobile home living in the UK.
The 1968 Caravans Act: An Overview
The Caravan Sites Act of 1968 was enacted to address the growing demand for caravan sites and mobile home parks across the UK. The act established a licensing system for caravan sites, set out guidelines for the provision of facilities, and introduced measures to protect the rights of mobile home residents.
Key Provisions of the Act
- Licensing of Caravan Sites: The 1968 Caravans Act introduced a licensing system for caravan sites, requiring landowners to obtain a license from the local authority before allowing caravans or mobile homes to be stationed on their land. This licensing system helps ensure that caravan sites meet minimum standards of safety, sanitation, and amenities.
- Exemptions: The act provides exemptions for certain types of land use, such as sites occupied by travelling showmen, land used for agricultural purposes, and sites used for the temporary accommodation of workers. Additionally, sites with fewer than three caravans are exempt from licensing requirements, provided they meet specific criteria.
- Provision of Caravan Sites by Local Authorities: Under the 1968 Caravans Act, local authorities are required to assess the need for caravan sites in their area and make provisions for those needs. This includes identifying suitable locations for new sites and ensuring that existing sites meet the required standards.
- Protection of Mobile Home Residents: The act introduced measures to protect the rights of mobile home residents, including provisions relating to security of tenure and the prevention of evictions without due process. This was a significant step forward in safeguarding the rights of those living in mobile homes and caravans.
- Enforcement: Local authorities are responsible for enforcing the provisions of the 1968 Caravans Act. This includes inspecting caravan sites, taking action against unlicensed sites, and ensuring that licensed sites comply with the required standards.
The Legacy of the 1968 Caravans Act
The 1968 Caravans Act has had a significant and lasting impact on the regulation of mobile home and caravan site living in the UK. By introducing a licensing system and setting out standards for site facilities, the act has helped to improve the quality and safety of mobile home living. The protections offered to mobile home residents have also contributed to a greater sense of security and stability for those living in this type of accommodation.
The Caravan Sites Act of 1968 is a key milestone in the history of mobile home legislation in the United Kingdom. By introducing a licensing system, setting out guidelines for the provision of facilities, and protecting the rights of mobile home residents, the act has had a lasting impact on the way caravan sites and mobile home parks are managed and regulated. As the demand for affordable and flexible housing options continues to grow, the 1968 Caravans Act remains a relevant and important piece of legislation for the UK's mobile home community.

