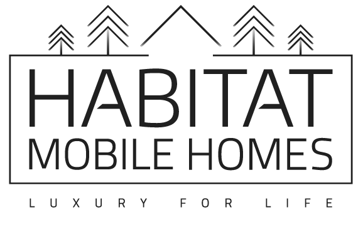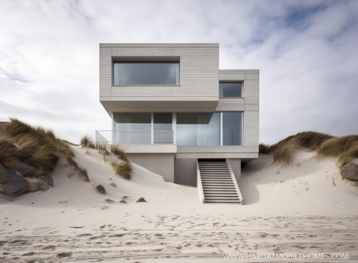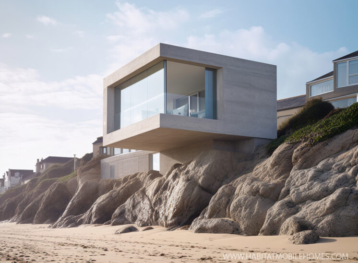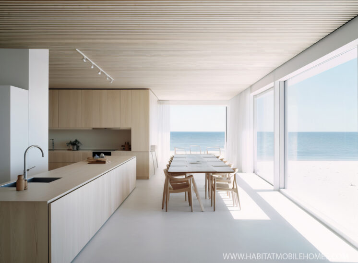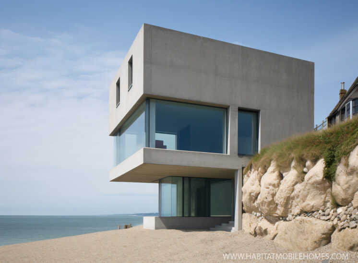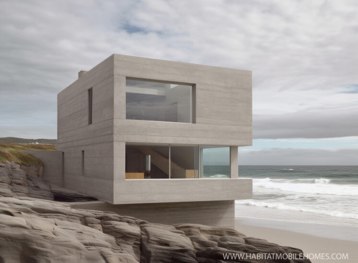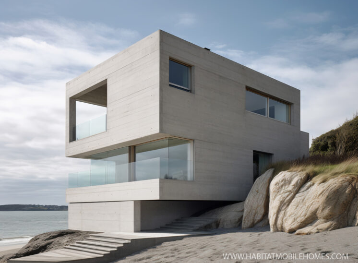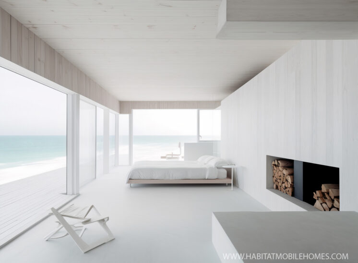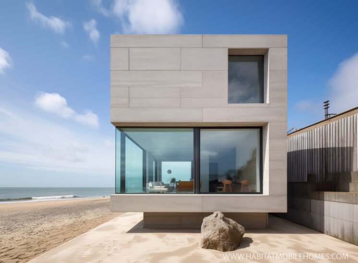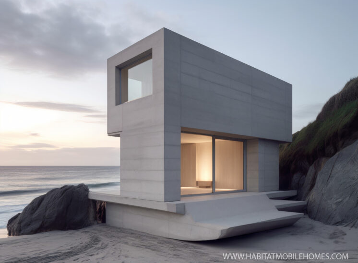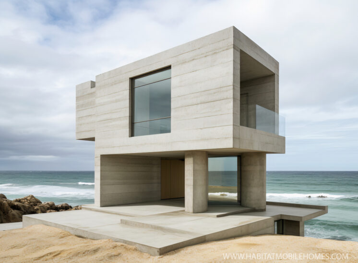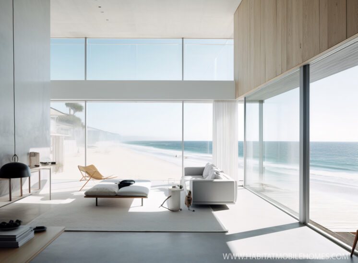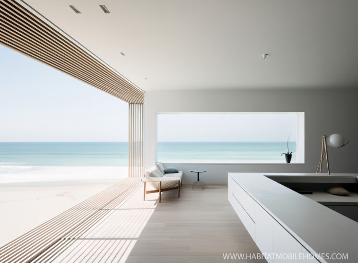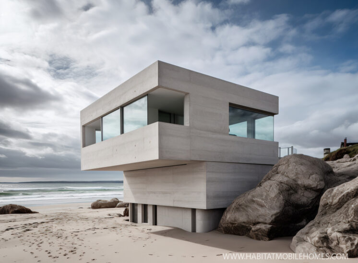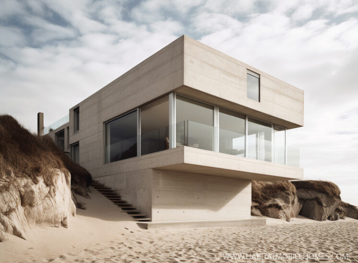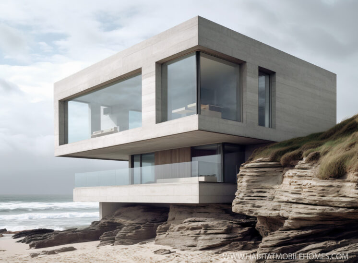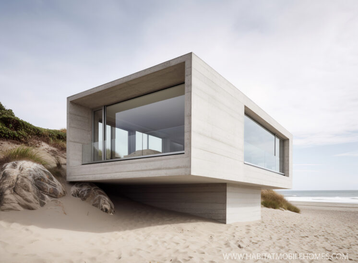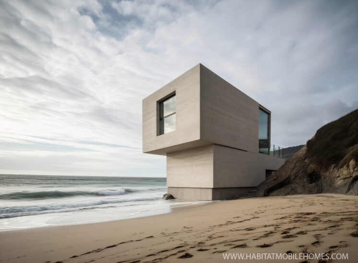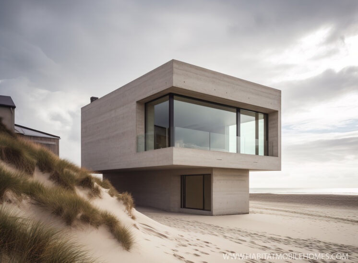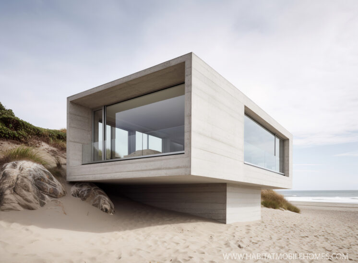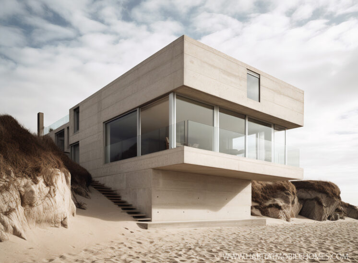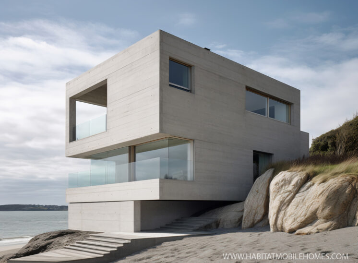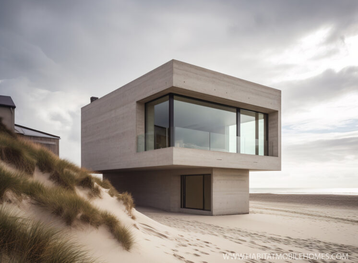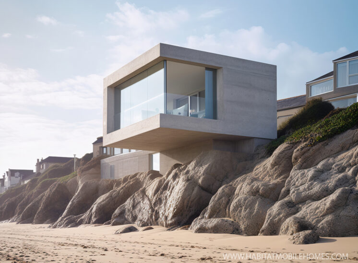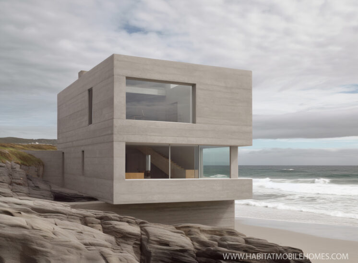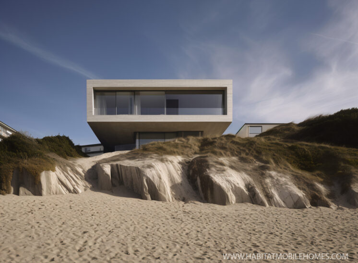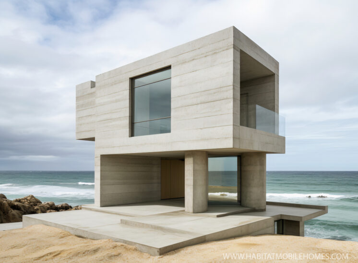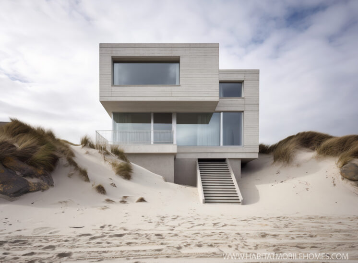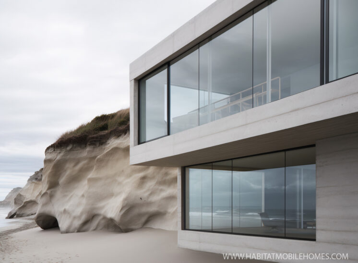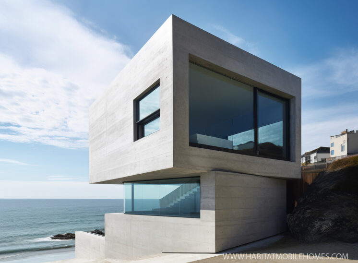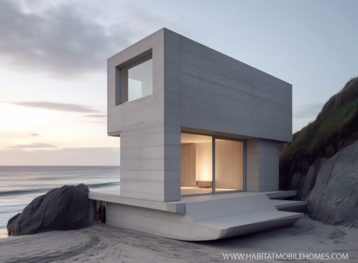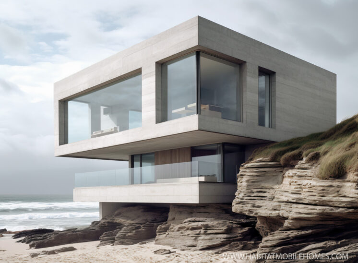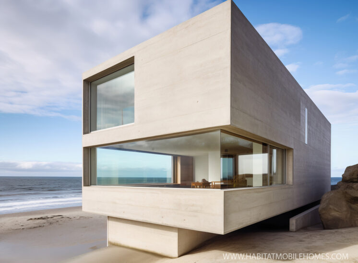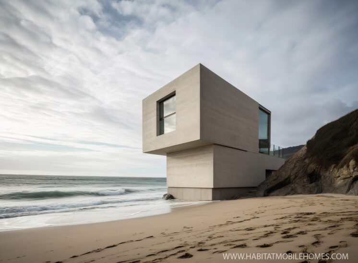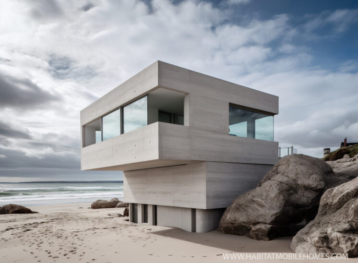The Portland Stone House: Embracing Brutalist Minimalism in Prefabricated Timber Frame Homes
The Portland Stone House is a revolutionary range of prefabricated timber frame homes that embrace the brutalist minimalist architectural style. Designed and manufactured in the UK, these bespoke building kits cater to self-builders and developers, offering customizable solutions to suit individual budgets and floor plan requirements. This article explores the inspiration behind the Portland Stone House range, its architectural features, and the benefits of opting for a prefabricated timber frame home.
The Inspiration Behind the Portland Stone House:
The Portland Stone House range draws its inspiration from the brutalist minimalist style of architecture, characterized by its bold, geometric forms, raw materials, and an emphasis on functionality. Often associated with concrete structures, the Portland Stone House reinterprets the brutalist aesthetic by incorporating the warmth and versatility of timber, resulting in an innovative fusion of form and function.
Architectural Features of the Portland Stone House:
- Material Palette: The Portland Stone House range utilizes a combination of raw materials, such as natural stone, concrete, and timber, to create a visually striking and harmonious aesthetic that pays homage to the brutalist minimalist style.
- Geometric Forms: Embracing the bold, geometric forms of brutalism, the Portland Stone House features clean lines, angular shapes, and well-defined planes, resulting in a visually striking and contemporary design.
- Floor-to-Ceiling Windows: The incorporation of large, floor-to-ceiling windows in the Portland Stone House range allows for an abundance of natural light, creating bright and airy spaces that contrast with the solidity of the building's exterior.
- Customizability: The Portland Stone House range offers a variety of shapes, sizes, and floor plan configurations, allowing self-builders and developers to create a home that perfectly suits their needs and budget.
Benefits of Prefabricated Timber Frame Homes: Opting for a prefabricated timber frame home from the Portland Stone House range offers numerous benefits, including:
- Sustainability: Timber is a renewable and eco-friendly material, resulting in a lower carbon footprint compared to traditional construction methods.
- Speed of Construction: Prefabricated timber frame homes are manufactured off-site and assembled on-site, significantly reducing construction time and disruption to the surrounding environment.
- Cost-Effectiveness: The streamlined construction process and efficient use of materials in prefabricated timber frame homes can lead to reduced costs for self-builders and developers.
- Energy Efficiency: Timber frame homes provide excellent insulation and thermal performance, resulting in lower energy consumption and heating costs.
- Design Flexibility: The Portland Stone House range offers a high degree of design flexibility, enabling clients to create a unique and personalized living space that reflects their individual tastes and requirements.
The Portland Stone House range offers a unique opportunity for self-builders and developers to embrace the brutalist minimalist style in the form of sustainable, cost-effective, and customizable prefabricated timber frame homes. By blending the warmth of timber with the striking aesthetic of brutalism, the Portland Stone House range offers a contemporary solution to modern housing needs in the UK.
Affordable Luxury: Prefab Homes in the UK Under £100k
The demand for affordable housing in the UK continues to grow, and prefab homes have emerged as an attractive solution to many prospective homeowners. Prefab homes, also known as modular or factory-built homes, are constructed off-site and assembled on the property. With an emphasis on affordability and efficient construction processes, it is now possible to find high-quality prefab homes in the UK for under £100,000. In this article, we will explore the benefits of these budget-friendly prefab homes and showcase some popular options available in the UK.
Benefits of Prefab Homes
- Cost-effective: With prices starting well below £100k, prefab homes offer an affordable alternative to traditional housing. By constructing homes in a factory-controlled environment, manufacturers can achieve significant savings on labour and material costs. These savings are then passed on to the homeowner.
- Quick construction: Prefab homes can be built much faster than traditional homes, as they are manufactured off-site and assembled on location. The construction process can be completed in a matter of weeks, reducing the time and stress associated with traditional home building.
- Customisable: Prefab homes offer a wide range of customisation options, allowing homeowners to create a space that meets their unique needs and preferences. From choosing the layout and finishes to adding eco-friendly features, prefab homes can be tailored to suit any taste and budget.
- Energy-efficient: Many prefab homes are designed with energy efficiency in mind, incorporating features such as advanced insulation, double-glazed windows, and energy-efficient appliances. These features not only help to reduce energy bills but also contribute to a more sustainable and environmentally-friendly lifestyle.
Prefab Homes Under £100k in the UK
- The Compact Urban Dweller: Starting at around £50,000, this stylish and modern prefab home is perfect for those seeking a small and efficient living space. With a minimalist design, open-plan living area, and smart storage solutions, this home is an excellent choice for urban living or as a secondary dwelling on an existing property.
- The Eco-Friendly Family Home: For those looking for an affordable and eco-conscious option, this prefab home starts at just under £100,000. The energy-efficient design features solar panels, rainwater harvesting systems, and high levels of insulation to reduce energy consumption. With three bedrooms and ample living space, this home is perfect for a growing family.
- The Country Retreat: Ideal for those looking for a serene getaway, this charming prefab home starts at around £80,000. With a rustic design that incorporates natural materials, this home blends seamlessly with its surroundings. The open-plan living area and large windows provide stunning views of the countryside, making it an idyllic retreat.
Prefab homes in the UK under £100k offer an affordable and efficient solution for those seeking high-quality housing on a budget. With various designs and customisation options available, there is a prefab home to suit every taste and lifestyle. By choosing a prefab home, homeowners can enjoy the benefits of faster construction, cost savings, and energy efficiency, all while creating a space that is uniquely their own.
Bungalow Bonanza: The Rise of UK-Made Kit Homes
Are you tired of climbing up and down the stairs in your traditional two-storey home? Fed up with the lack of accessibility? Look no further! British manufacturers are making waves with their new range of bungalow kit homes that cater to the growing demand for single-storey living. These innovative, easy-to-build and cost-effective homes are taking the UK property market by storm, as more and more people opt for a comfortable and accessible lifestyle.
The Bungalow Boom
With an ageing population and an increasing awareness of the benefits of single-storey living, the popularity of bungalows in the UK has skyrocketed. Homeowners are now seeking solutions that not only accommodate their current needs but also allow them to age in place with ease. Bungalow kit homes tick all the boxes, offering open-plan living, accessible designs, and lower maintenance requirements.
Bungalow kit homes – designed and manufactured in the UK – are proving to be the answer to many of these challenges. Factory-built and shipped to the site for easy assembly, these homes can be tailored to individual needs and preferences, making them an attractive option for a wide range of buyers.
The Advantages of Bungalow Kit Homes
- Affordability: Bungalow kit homes are significantly cheaper than traditional brick-and-mortar homes. The streamlined manufacturing process and reduced labour costs make them an attractive and affordable option for first-time buyers and those looking to downsize.
- Customisation: Homeowners can choose from a variety of designs, layouts, and finishes to create a bungalow that reflects their unique style and requirements. From modern and minimalist to classic and cosy, there's a bungalow kit home to suit every taste.
- Speedy construction: Bungalow kit homes can be assembled in a fraction of the time it takes to build a traditional home. The factory-made components are delivered to the site and put together by skilled professionals, ensuring a quick and efficient build with minimal disruption to the homeowner.
- Energy efficiency: Many bungalow kit homes are designed with sustainability in mind, featuring advanced insulation, double-glazing, and energy-efficient heating systems. These features not only help to reduce carbon emissions but also result in lower energy bills for the homeowner.
Noteworthy Bungalow Kit Home Designs
- The Contemporary Bungalow: With clean lines and an open-plan layout, this bungalow kit home is perfect for those seeking a modern and stylish living space. The spacious design features floor-to-ceiling windows, allowing natural light to flood the interior, creating a bright and airy atmosphere.
- The Traditional Cottage-Style Bungalow: This charming design pays homage to the classic British cottage, featuring a pitched roof, exposed beams, and a cosy fireplace. This bungalow kit home offers a warm and inviting living space with a touch of nostalgia.
- The Accessible Bungalow: Designed with accessibility and mobility in mind, this bungalow kit home features wider doorways, lower countertops, and a spacious bathroom. This design caters to the needs of those with limited mobility or wheelchair users, ensuring a comfortable and barrier-free living environment.
Bungalow kit homes are revolutionising the UK property market, offering an affordable, customisable, and efficient housing solution that caters to a wide range of needs. As the demand for single-storey living continues to grow, the popularity of bungalow kit homes shows no signs of slowing down. With British manufacturers leading the way in design and innovation, there's never been a better time to embrace the bungalow lifestyle.
Affordable Living: The 22 x 22 FT Two Bedroom Lodge - A Budget-Friendly Solution for Modern Homeowners
In today's economy, finding a comfortable and stylish home at an affordable price can be challenging. However, the 22 x 22 FT Two Bedroom Lodge offers a solution to this problem, featuring an economy timber frame and a design that meets BS:3632 standards. This article explores the benefits of this budget-friendly, compact lodge and the costs associated with it.
The 22 x 22 FT Two Bedroom Lodge
The 22 x 22 FT Two Bedroom Lodge provides a cosy living space at an unbeatable price. Its economy specification includes a range of cost-effective options without compromising on quality, making it the perfect choice for first-time buyers, downsizers or those simply looking for a smaller, more affordable home. The lodge offers a comfortable living area, two bedrooms, a kitchen, and a bathroom, all within a compact 22 x 22 ft floor plan.
Cost Breakdown
The total price for the 22 x 22 FT Two Bedroom Lodge, including design, manufacture, delivery, and assembly, is an impressive £60,604.01. This competitive price is achieved through the use of economy materials and labour, without sacrificing the overall quality of the build.
Some key components contributing to the affordability of this lodge include:
- UPVC plastic windows in white: This cost-effective option (£2,528.00) provides durable, low-maintenance windows without breaking the bank.
- Corrugated black bitumen roof sheet: An economical and functional roofing solution, costing £1,312.61.
- Softwood unfinished feather-edge timber cladding: An affordable exterior finish at £3,261.31, offering a classic look with potential for customisation through painting or staining.
- Electric panel heaters and single-point water heaters: A budget-friendly heating option, totalling £1,880.00.
In addition, the lodge features affordable options for flooring, kitchen units, bathroom tiling, and decorating, ensuring that the final product is stylish and comfortable while remaining budget-conscious.
The DIY Option
For those who are looking to save even more, the main contractor fee of £8,362.30 can be waived for self-build or DIY packages. This means that, with the right skills and expertise, homeowners can further reduce the overall cost of their lodge.
The 22 x 22 FT Two Bedroom Lodge is a testament to the fact that comfortable, stylish living doesn't have to come with a hefty price tag. With its economy specification and compact design, this lodge offers an affordable solution for homeowners seeking a modern, low-maintenance home. At a total turn-key price of £60,604.01, the 22 x 22 FT Two Bedroom Lodge proves that budget-friendly living is within reach for many aspiring homeowners.
