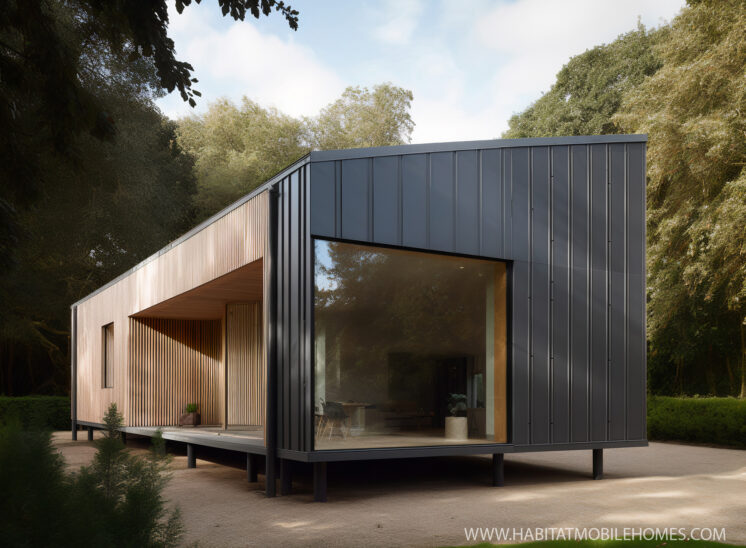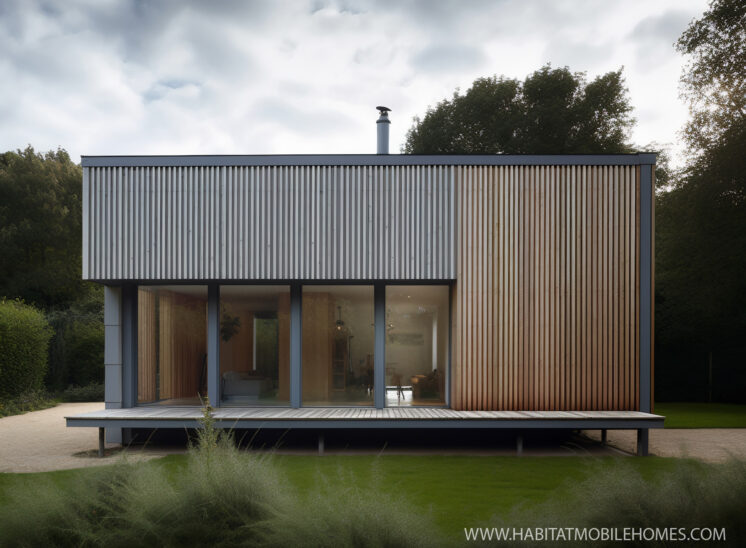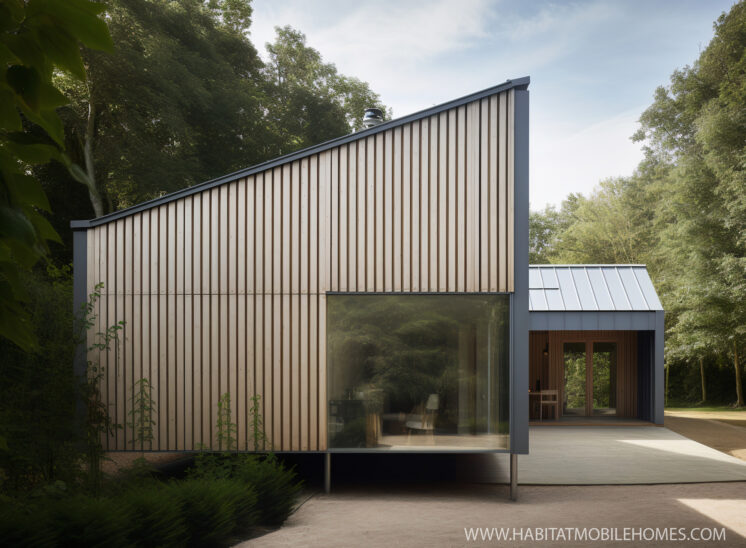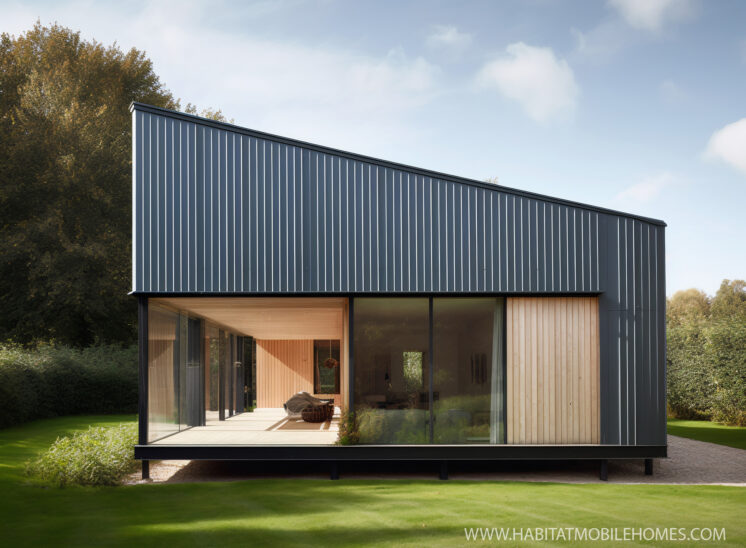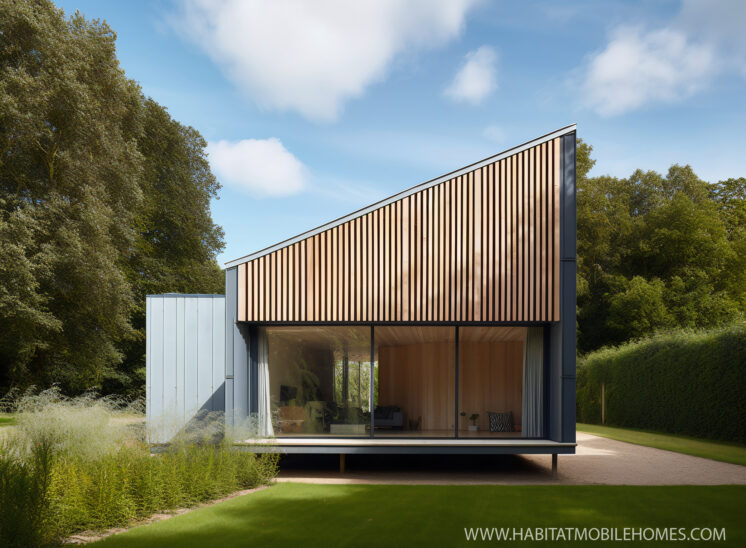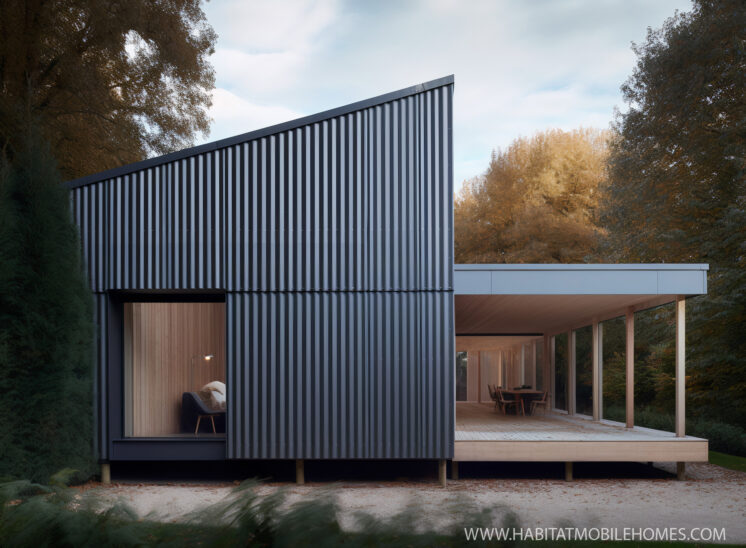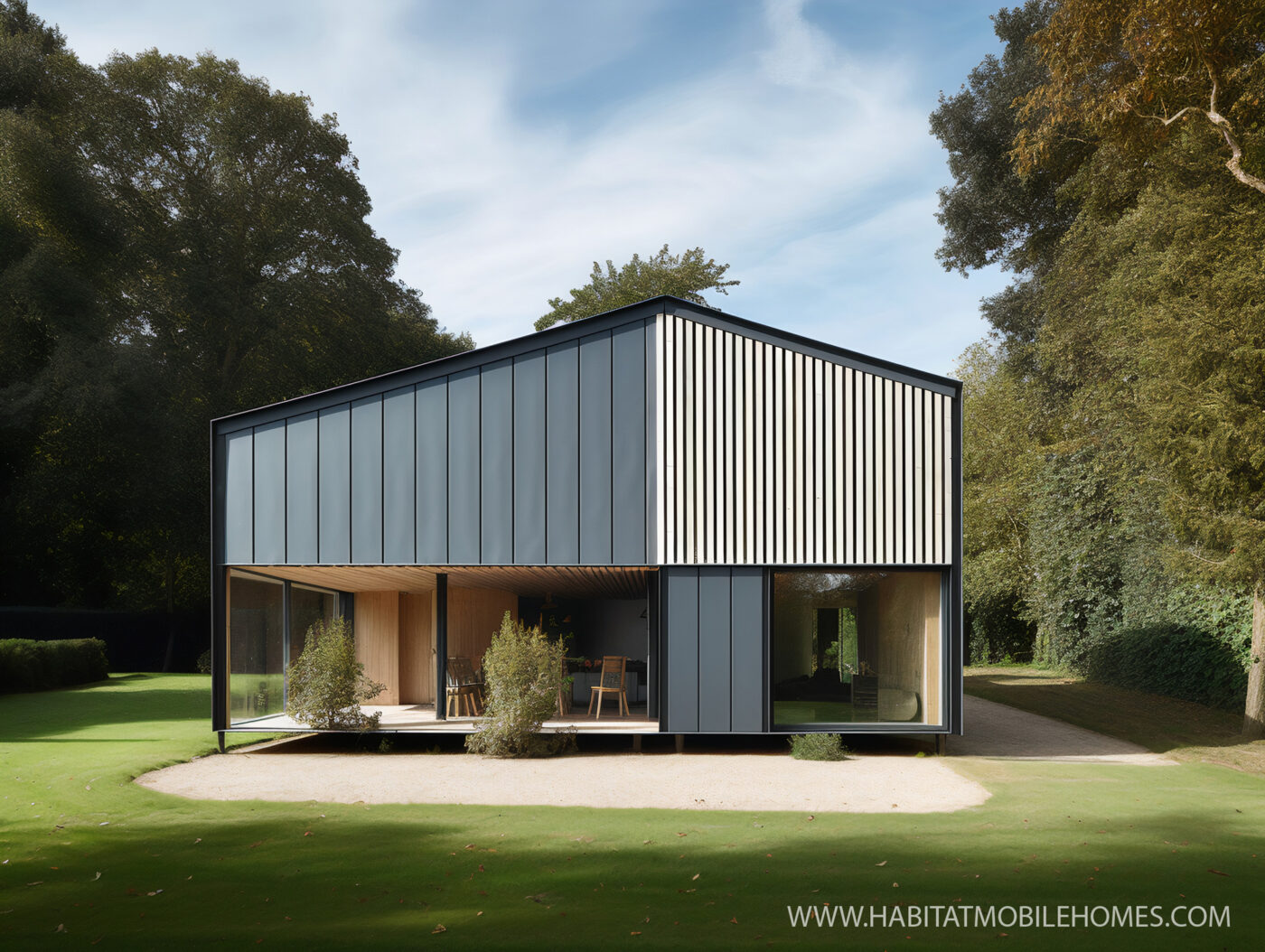Introducing the 'Riding School Clubhouse': A Fusion of Functionality and Style
The Riding School Clubhouse is a contemporary and versatile building designed to cater to the needs of equestrian enthusiasts and riding school owners alike. This innovative clubhouse features a unique blend of corrugated metal and timber cladding, topped with a striking mono pitch roof. In this article, we explore the aesthetic and functional benefits of this distinctive structure.
Design Inspiration:
The Riding School Clubhouse is inspired by modern industrial design elements combined with the warmth and natural appeal of timber. The juxtaposition of corrugated metal and timber cladding creates a unique and eye-catching visual appeal, while the mono pitch roof adds a contemporary edge to the building's overall aesthetic.
Materials and Sustainability:
The combination of corrugated metal and timber cladding not only enhances the visual appeal of the Riding School Clubhouse but also offers durability and sustainability. Metal cladding is known for its low maintenance requirements and long lifespan, while timber cladding provides excellent insulation properties and a natural, eco-friendly option. These materials ensure that the clubhouse remains energy-efficient and environmentally friendly.
Functionality:
The Riding School Clubhouse is designed to cater to the varied needs of a busy riding school. With ample space for meetings, training sessions, and social events, the clubhouse serves as a comfortable and welcoming hub for equestrian enthusiasts. The mono pitch roof allows for increased ceiling height, creating a spacious and airy atmosphere within the building.
Customisation:
The Riding School Clubhouse can be customised to suit the specific requirements of each riding school. The layout, size, and finishes can be tailored to meet the needs of the individual facility, ensuring a truly unique and personalised space. The Riding School Clubhouse is a stylish and functional solution for equestrian centres and riding schools. Its unique combination of corrugated metal and timber cladding, along with the modern mono pitch roof, creates an inviting and contemporary environment. With its blend of aesthetic appeal and practical features, the Riding School Clubhouse is the perfect addition to any equestrian facility looking for an innovative and versatile space.
Navigating the Planning Permission Process for Greenfield Plots in the UK
Greenfield land development is a complex and often contentious issue in the UK, with planning permission being a crucial factor in determining the feasibility of any proposed development. This article offers insights into the process of applying for planning permission on a Greenfield plot and highlights key considerations for developers and landowners seeking to navigate the intricacies of UK planning law.
Understanding Greenfield Land: Greenfield land refers to undeveloped land in a city or rural area, typically used for agriculture or landscaping, with no existing buildings or infrastructure. Greenfield development can bring significant economic growth to an area; however, it often raises concerns about environmental impact, urban sprawl, and the loss of agricultural land.
The Planning Permission Process:
- Pre-application consultation: Before submitting a planning application, it's advisable to consult with the local planning authority (LPA) and relevant stakeholders, such as neighbours and community groups. This consultation allows developers to gauge the likelihood of approval, address potential concerns, and receive guidance on required documentation and design adjustments.
- Submission of planning application: Developers must submit a comprehensive planning application to the LPA, including detailed site plans, elevation drawings, design and access statements, and supporting documents addressing potential environmental impact, traffic concerns, and other relevant factors.
- Public consultation and evaluation: Upon submission, the LPA will assess the application, taking into account the local development plan, national planning policies, and any objections or concerns raised during the public consultation period. The LPA may request further information or modifications to the proposal before making a decision.
- Decision and appeal: The LPA will grant or refuse planning permission based on the application's merits and alignment with planning policies. If the application is refused or approved with conditions, the developer may appeal the decision to the Planning Inspectorate.
Key Considerations for Greenfield Development:
- Sustainability: Sustainable development is a core principle of the UK's planning system, and developers must demonstrate that their Greenfield proposals minimise environmental impact, promote energy efficiency, and incorporate sustainable transport solutions.
- Local and national planning policies: Planning permission will be granted in accordance with the relevant development plan, which may include local and neighbourhood plans, as well as the National Planning Policy Framework (NPPF). Developers should ensure their proposals align with these policies to increase the likelihood of approval.
- Impact on existing communities: Greenfield developments can have a significant impact on existing communities, and developers must consider factors such as increased traffic, noise, and demand for local services. Effective consultation and engagement with local stakeholders can help identify and address concerns early in the planning process.
- Preservation of agricultural land and natural habitats: Greenfield sites may have high agricultural value or support protected species and habitats. Developers should conduct thorough ecological surveys and impact assessments to identify potential issues and demonstrate that their proposals will not harm the environment.
Conclusion: Applying for planning permission on a Greenfield plot in the UK is a complex process, requiring a thorough understanding of planning policies, effective stakeholder engagement, and a strong commitment to sustainable development principles. By carefully navigating the planning process and addressing potential concerns, developers can maximise their chances of securing planning permission and contribute positively to the communities and environments in which they operate.
Class Q Barn Conversions: Transforming Agricultural Buildings into Residential Homes
Class Q barn conversions offer a unique opportunity to repurpose agricultural buildings into residential dwellings, providing a sustainable solution to rural housing needs. This article explores the concept of Class Q barn conversions, the planning regulations that govern them, and the benefits and challenges of undertaking such a project.
Understanding Class Q Barn Conversions: Introduced in 2014, Class Q barn conversions fall under permitted development rights, allowing landowners to transform agricultural buildings into residential homes without the need for full planning permission. This legislation aims to support the rural economy and address the UK's housing shortage while preserving the historic and aesthetic character of the countryside.
Planning Regulations for Class Q Barn Conversions: While Class Q barn conversions offer a streamlined planning process, certain criteria must be met to qualify for these permitted development rights:
- Building eligibility: The agricultural building must have been in existence on or before March 20, 2013, and must not be a listed building or located within a designated conservation area.
- Floor area limits: The maximum cumulative floor space for all converted buildings within an agricultural unit should not exceed 465 square meters. This limit applies to the creation of up to three dwellings.
- Structural suitability: The building must be structurally capable of conversion without significant rebuilding or extension. The exterior dimensions of the building must remain unchanged, although alterations such as window and door installations are permitted.
- Prior approval process: While full planning permission is not required, landowners must obtain prior approval from the local planning authority (LPA). The LPA will assess the proposal against various criteria, including transport and highway impacts, flooding risks, noise impacts, and the building's design and external appearance.
- Change of use restrictions: The building must have been used solely for agricultural purposes as part of an established agricultural unit. Additionally, the change of use must not result in the introduction of new agricultural buildings on the site.
Benefits and Challenges of Class Q Barn Conversions: Class Q barn conversions offer several advantages, including:
- Sustainability: Repurposing existing structures is an environmentally friendly approach to housing, reducing the demand for new construction materials and preserving greenfield land.
- Rural regeneration: Class Q conversions can help revitalise rural areas by providing much-needed housing and supporting local economies.
- Architectural preservation: Converting agricultural buildings can help maintain the architectural heritage and aesthetic character of the countryside.
However, there are also challenges associated with Class Q barn conversions:
- Structural limitations: Some agricultural buildings may not be structurally suitable for conversion, requiring significant alterations or repairs.
- Access to services: Rural locations may have limited access to utilities and services, such as water, electricity, and sewerage systems, which can be costly to install.
- Planning restrictions: The strict criteria for Class Q conversions may exclude some properties from qualifying for permitted development rights, necessitating a full planning application.
Conclusion: Class Q barn conversions offer a unique and sustainable solution to rural housing needs in the UK. While the process is subject to specific planning regulations and presents unique challenges, successful projects can revitalise rural areas, preserve architectural heritage, and contribute positively to the environment. Landowners considering a Class Q barn conversion should carefully assess the eligibility and suitability of their property before embarking on such a project.

