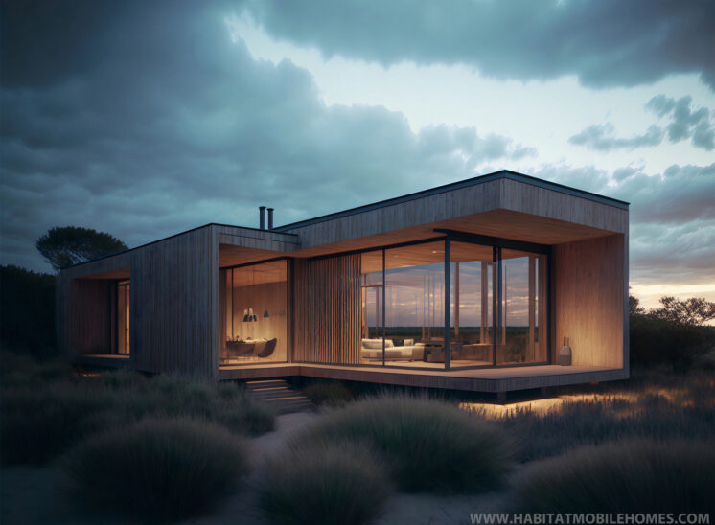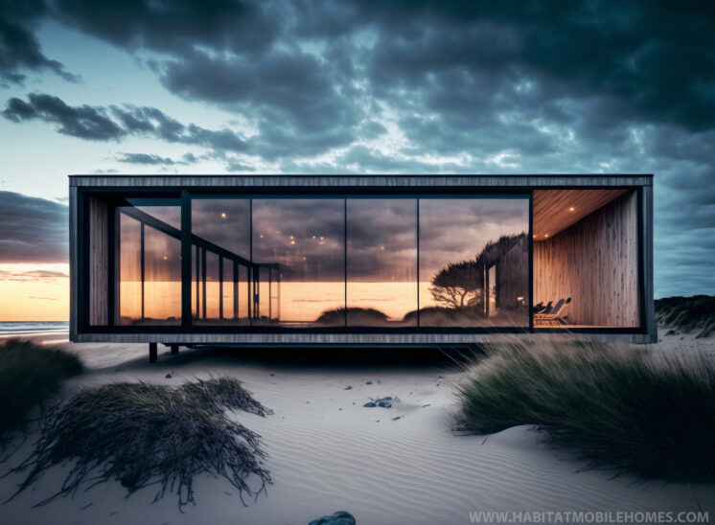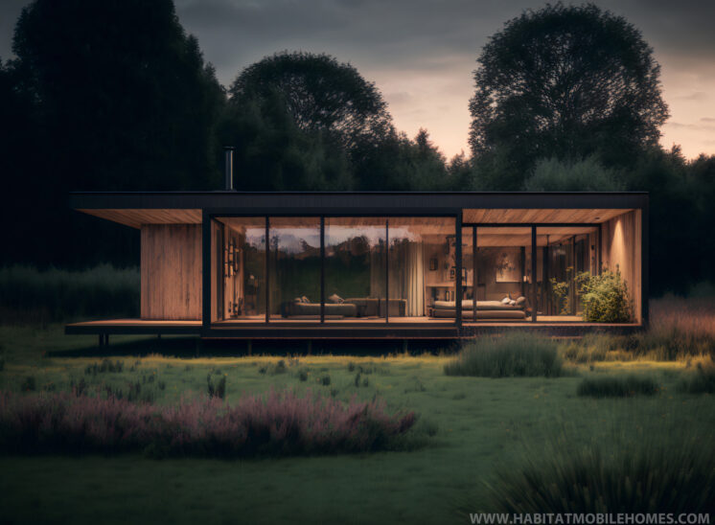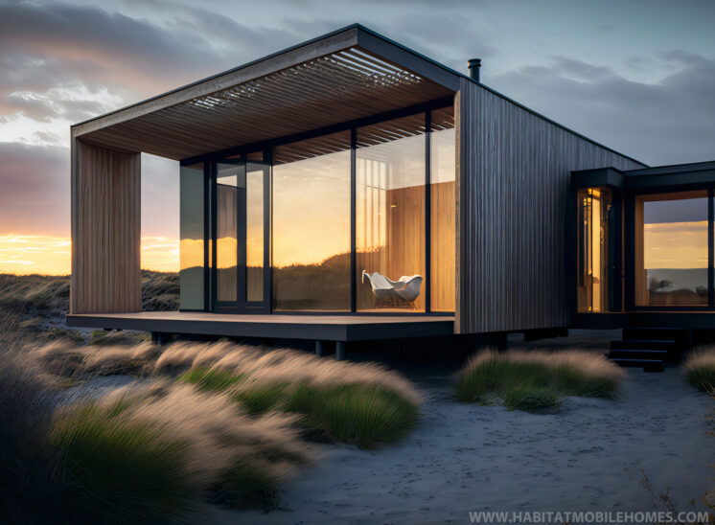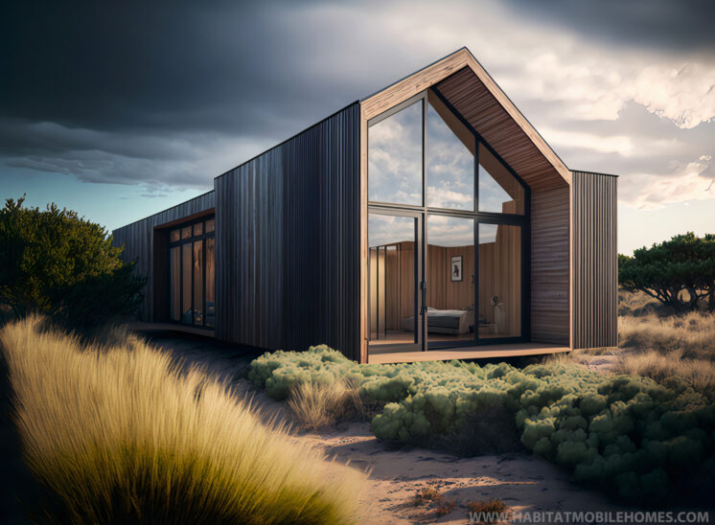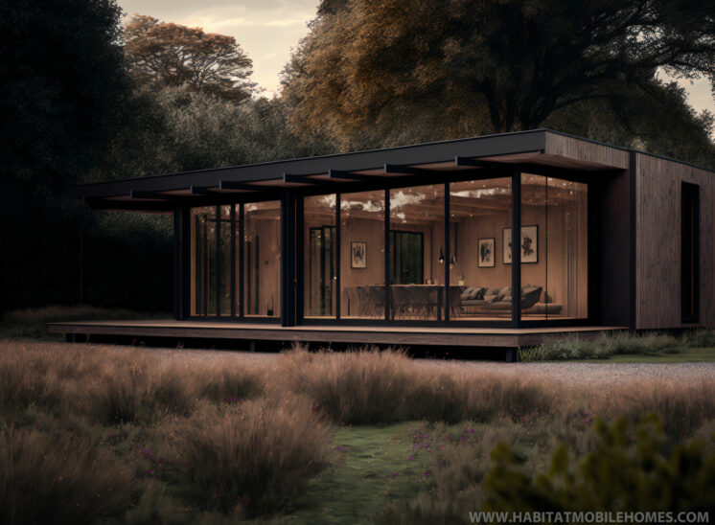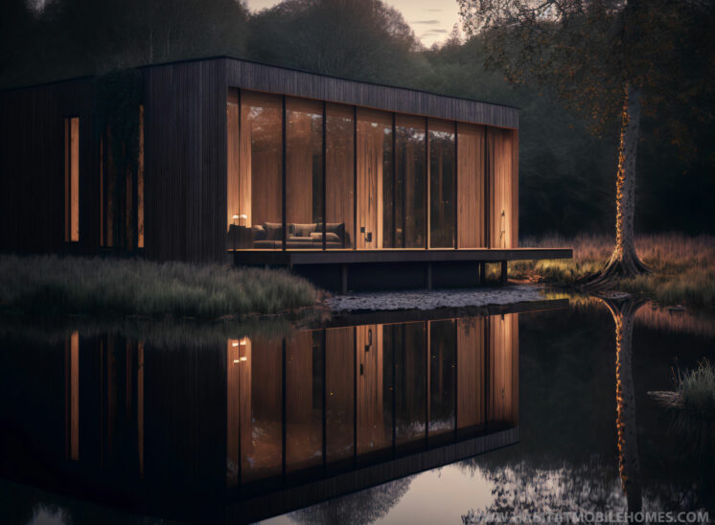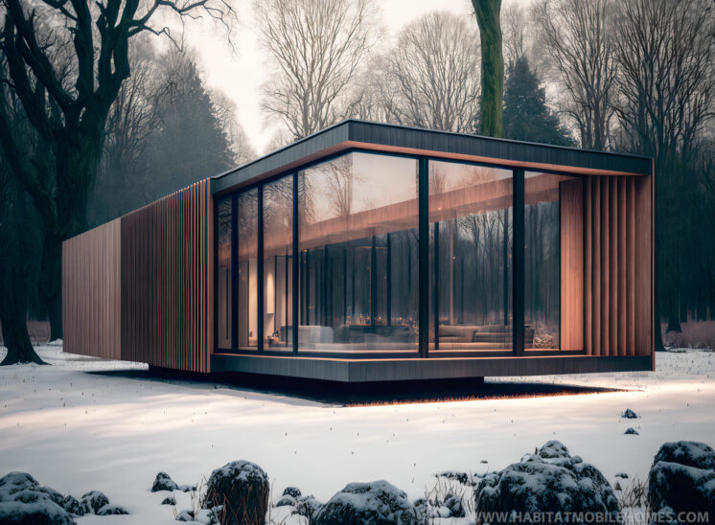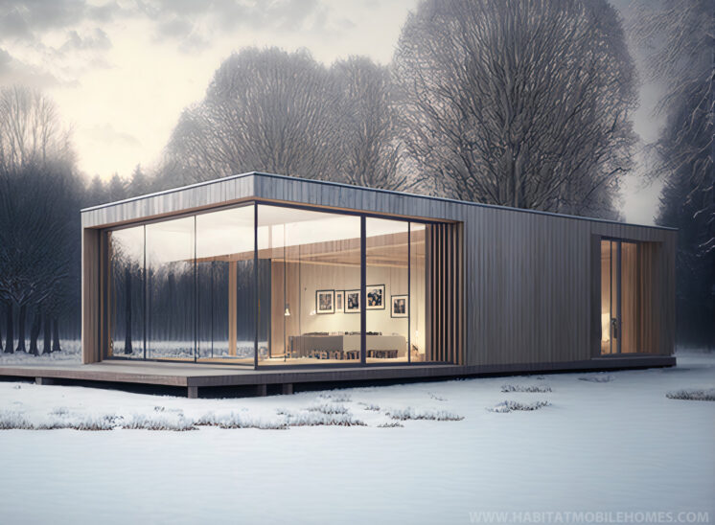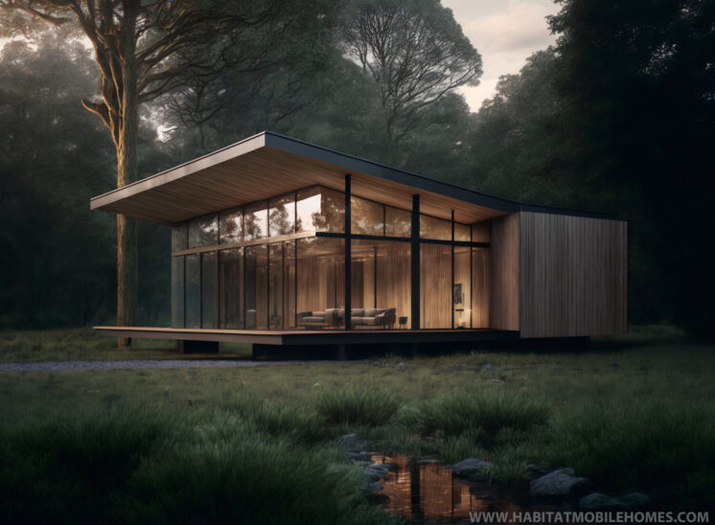New Designs - Minimalist Modern with Timber Cladding.
The focus of this collection is on flat or single-sloped roof designs with no soffit or fascia detail. These homes feature recessed entrances or covered verandas and have a minimalist postmodern style with slim profile vertical timber cladding as a key element.
Are you looking to move into a unique, modern space with timber cladding that fits perfectly in your rural setting? Then look no further! We are pleased to announce the launch of our new range of mobile homes and residential garden annexes and cabins. They combine modern designs, perfect for a contemporary country living; made with sturdy timber cladding that ensures extra protection throughout the seasons. Whether you are looking to enhance the size of your existing home or purchase a stand-alone cabin – these stylishly designed residences have it all and much more. Get ready to marvel at these attractive pieces of architecture, ideal for those seeking modern properties set in the countryside.
PLEASE CLICK THE IMAGES FOR MORE INFORMATION
We understand that when it comes to designing a mobile home, there are many different factors to consider. That’s why we offer a wide range of options so you can find the right design concept for your needs. In this, our latest collection, we’ll be exploring some of our most innovating mobile home design concepts for 2023. Click on the image links above to learn more!
Exploring the World of Minimal Post Modern Design
Minimal post modern design is characterized by its simplicity and lack of embellishment. It typically features clean lines and an overall uncluttered look. Its key elements include flat roofs or mono-pitched roofs, recessed entrances or covered veranda areas, and slim profile vertical timber cladding that runs along the exterior walls of the building.
Benefits of Minimal Post Modern Design
The main benefit of minimal post modern design is its aesthetic appeal; it has a sleek, contemporary look that can be quite eye-catching. Additionally, this style of architecture requires little maintenance; since there are no intricate details or designs to worry about cleaning or upkeep, it requires far less time and money to keep looking good over time. Minimal postmodern design offers many benefits for both residential homes and businesses alike - from its sleek aesthetic appeal to its low maintenance requirements - making it an ideal choice for those who want their buildings to stand out but also don't want too much hassle when it comes to upkeep and maintenance. Whether you're looking for inspiration for your own home or simply want to admire some beautiful examples of architecture, minimal postmodern we hope these designs provides plenty of options to consider!
Can I buy a static caravan and live in it in England?
Are you considering buying a static caravan and living in it in England? It's a common question for those looking for an affordable and flexible housing option. However, before you make any decisions, it's important to understand the regulations surrounding living in a static caravan.
In England, there are two main types of parks where you can buy and live in a static caravan: residential parks and holiday parks. The rules and regulations surrounding living in a static caravan differ depending on which type of park you choose.
If you choose a residential park, you will have the option of permanent residency. This means that you can live in your static caravan all year round. The Mobile Homes Act 1983 allows you to live in a static caravan full time if it's located on a site with a permanent residential licence. This licence provides you with the same legal protections as a homeowner, and you will have a range of rights and responsibilities when it comes to living in your static caravan.
One of the advantages of living on a residential park is that you will be part of a community of like-minded people who value the freedom and flexibility of living in a static caravan. You will also have access to a range of facilities and services, including laundry facilities, recreational areas, and maintenance services.
If you choose a holiday park, however, you will have limited options when it comes to living in your static caravan full time. Most holiday parks have restrictions on the length of time you can stay in your caravan, typically between 8-10 months of the year. This is because holiday parks are designed for short-term stays and are not equipped to provide permanent residency.
It's also worth noting that if you choose to live in a static caravan, you will need to comply with a range of rules and regulations, regardless of whether you are on a residential or holiday park. For example, you may need to obtain planning permission, ensure that your caravan is up to safety standards, and comply with any local regulations regarding waste disposal and drainage.
In conclusion, it is possible to buy a static caravan and live in it in England, but you will need to carefully consider the type of park you choose and ensure that you comply with all relevant rules and regulations. If you are considering this option, it's important to do your research and seek professional advice to ensure that you are fully informed and prepared for what lies ahead.
Planning permission and permitted development rights for garden outbuildings in the UK - Outbuildings
Outbuildings are a great way to expand your living space and can serve as a garden office, workshop, or even a man cave. However, it's important to understand the planning permission and permitted development rights for garden outbuildings in the UK before you start building.
Permitted development rights mean that you don't need to apply for planning permission if your outbuilding meets certain criteria. These include the following limits and conditions:
- No outbuilding on land forward of a wall forming the principal elevation.
Outbuildings and garages should be single storey with maximum eaves height of 2.5 metres and maximum overall height of four metres with a dual pitched roof or three metres for any other roof.
Maximum height of 2.5 metres in the case of a building, enclosure or container within two metres of a boundary of the curtilage of the dwellinghouse.
No verandas, balconies or raised platforms (a platform must not exceed 0.3 metres in height).
No more than half the area of land around the "original house" would be covered by additions or other buildings.
In National Parks, the Broads, Areas of Outstanding Natural Beauty and World Heritage Sites the maximum area to be covered by buildings, enclosures, containers and pools more than 20 metres from the house to be limited to 10 square metres.
On designated land buildings, enclosures, containers and pools at the side of properties will require planning permission.
Within the curtilage of listed buildings, any outbuilding will require planning permission.
It's important to note that these rules can vary depending on the location and size of your property, so it's always best to check with your local planning authority before starting any building work.
In summary, outbuildings can be a great way to add extra space to your property without needing planning permission, as long as you meet the specific criteria. So, whether you want a quiet space to work or a space to entertain friends, outbuildings can be a great addition to any garden.
Garden Outbuildings in the UK: Examples of What You Can Build Without Planning Permission
If you're thinking about adding an outbuilding to your garden, it's important to understand the planning permission and permitted development rules in the UK. Thankfully, there are plenty of options available that don't require planning permission. Here are some examples of what you can build in your garden without needing to go through the planning process:
Garden sheds: The humble garden shed is a classic addition to any garden, providing extra storage space for your tools, equipment, and other outdoor items. As long as your shed meets the height and size restrictions outlined in the permitted development rules, you can build it without planning permission.
Summerhouses: If you're looking for a garden space that's a bit more relaxing than a shed, a summerhouse might be the perfect choice. These small buildings are great for relaxing, reading, or even using as a home office. Again, as long as you stick to the size and height restrictions, you won't need planning permission to build one.
Greenhouses: If you're a keen gardener, a greenhouse can be a fantastic addition to your garden. Not only will it allow you to grow plants all year round, but it can also provide a cosy space to spend time in during the colder months. As long as your greenhouse meets the size and height restrictions, you can build it without planning permission.
Workshops: If you're a DIY enthusiast, a workshop can be a great addition to your garden. Whether you're into woodworking, metalworking, or any other type of craft, a workshop can provide you with the space and tools you need to pursue your hobby. As long as you stick to the permitted development rules, you can build a workshop without needing planning permission.
These are just a few examples of the types of outbuildings you can build in your garden without planning permission. As long as you stick to the size and height restrictions, and don't build in areas that require planning permission (such as designated land or within the curtilage of a listed building), you can enjoy the benefits of an outbuilding in your garden without the hassle of the planning process.

